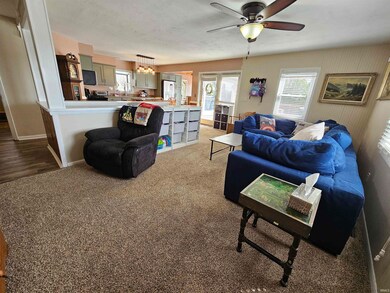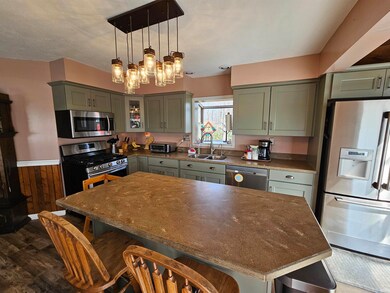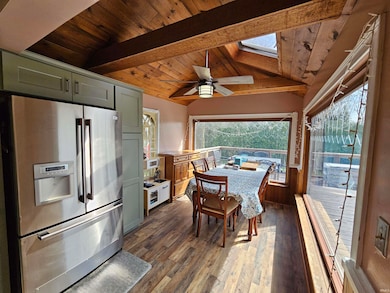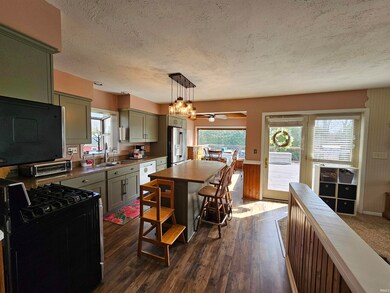
1583 S 200 E Kokomo, IN 46902
Highlights
- Vaulted Ceiling
- Skylights
- Walk-In Closet
- Balcony
- 2 Car Attached Garage
- Tile Flooring
About This Home
As of May 2024Are you looking for country living not too far from the city? Then look at this two-story home with a private drive, situated on over an acre of land, offers a perfect blend of country living and convenience to city amenities. Scenic deck overlooking the property, providing a serene outdoor space for relaxation and entertaining. There is a large barn with a workshop, loft, and a half bath. Storage shed at the back of the property as well.
Last Agent to Sell the Property
The Wyman Group Brokerage Phone: 765-437-5984 Listed on: 04/09/2024
Home Details
Home Type
- Single Family
Est. Annual Taxes
- $1,946
Year Built
- Built in 1978
Lot Details
- 1.31 Acre Lot
- Lot Dimensions are 200x285
- Level Lot
Parking
- 2 Car Attached Garage
- Heated Garage
- Garage Door Opener
- Gravel Driveway
Home Design
- Slab Foundation
- Asphalt Roof
- Vinyl Construction Material
Interior Spaces
- 2-Story Property
- Vaulted Ceiling
- Skylights
- Gas Log Fireplace
- Kitchen Island
- Washer Hookup
Flooring
- Carpet
- Laminate
- Tile
Bedrooms and Bathrooms
- 3 Bedrooms
- En-Suite Primary Bedroom
- Walk-In Closet
Schools
- Boulevard Elementary School
- Maple Crest Middle School
- Kokomo High School
Utilities
- Forced Air Heating and Cooling System
- Heating System Uses Gas
- Cable TV Available
Additional Features
- Energy-Efficient Thermostat
- Balcony
- Suburban Location
Listing and Financial Details
- Assessor Parcel Number 34-10-08-427-004.000-002
Ownership History
Purchase Details
Home Financials for this Owner
Home Financials are based on the most recent Mortgage that was taken out on this home.Purchase Details
Home Financials for this Owner
Home Financials are based on the most recent Mortgage that was taken out on this home.Purchase Details
Home Financials for this Owner
Home Financials are based on the most recent Mortgage that was taken out on this home.Purchase Details
Home Financials for this Owner
Home Financials are based on the most recent Mortgage that was taken out on this home.Purchase Details
Home Financials for this Owner
Home Financials are based on the most recent Mortgage that was taken out on this home.Similar Homes in Kokomo, IN
Home Values in the Area
Average Home Value in this Area
Purchase History
| Date | Type | Sale Price | Title Company |
|---|---|---|---|
| Warranty Deed | $276,000 | Summit Title Agency | |
| Grant Deed | $196,000 | Attorney Only | |
| Deed | $189,000 | Moore Title & Escrow | |
| Deed | $152,000 | Metropolitan Title | |
| Warranty Deed | $185,213 | Maugans J Conrad |
Mortgage History
| Date | Status | Loan Amount | Loan Type |
|---|---|---|---|
| Open | $207,000 | New Conventional | |
| Previous Owner | $188,993 | VA | |
| Previous Owner | $188,993 | VA |
Property History
| Date | Event | Price | Change | Sq Ft Price |
|---|---|---|---|---|
| 05/30/2024 05/30/24 | Sold | $276,000 | +0.4% | $125 / Sq Ft |
| 04/15/2024 04/15/24 | Pending | -- | -- | -- |
| 04/09/2024 04/09/24 | For Sale | $275,000 | +40.3% | $125 / Sq Ft |
| 04/30/2019 04/30/19 | Sold | $196,000 | -2.0% | $89 / Sq Ft |
| 03/06/2019 03/06/19 | For Sale | $199,999 | +5.8% | $91 / Sq Ft |
| 09/21/2016 09/21/16 | Sold | $189,000 | -0.5% | $86 / Sq Ft |
| 08/04/2016 08/04/16 | Pending | -- | -- | -- |
| 07/26/2016 07/26/16 | For Sale | $189,900 | +24.9% | $86 / Sq Ft |
| 09/15/2014 09/15/14 | Sold | $152,000 | -7.8% | $69 / Sq Ft |
| 08/13/2014 08/13/14 | Pending | -- | -- | -- |
| 04/10/2014 04/10/14 | For Sale | $164,900 | -- | $75 / Sq Ft |
Tax History Compared to Growth
Tax History
| Year | Tax Paid | Tax Assessment Tax Assessment Total Assessment is a certain percentage of the fair market value that is determined by local assessors to be the total taxable value of land and additions on the property. | Land | Improvement |
|---|---|---|---|---|
| 2024 | $1,947 | $218,800 | $39,200 | $179,600 |
| 2022 | $4,020 | $193,100 | $37,100 | $156,000 |
| 2021 | $3,499 | $167,800 | $37,100 | $130,700 |
| 2020 | $3,570 | $171,200 | $37,100 | $134,100 |
| 2019 | $1,829 | $152,500 | $31,400 | $121,100 |
| 2018 | $1,737 | $142,300 | $31,400 | $110,900 |
| 2017 | $1,517 | $125,500 | $31,400 | $94,100 |
| 2016 | $1,419 | $121,900 | $31,400 | $90,500 |
| 2014 | $1,287 | $115,200 | $27,200 | $88,000 |
| 2013 | $1,191 | $113,700 | $27,200 | $86,500 |
Agents Affiliated with this Home
-
B
Seller's Agent in 2024
Brian Davis
The Wyman Group
3 Total Sales
-
K
Seller's Agent in 2019
Karen Fauber
Pathway Real Estate
-

Buyer's Agent in 2019
Kim Kitch
Howell Realty Group, LLC
(765) 425-7326
87 Total Sales
-
D
Seller's Agent in 2014
Deb Hearn
The Hardie Group
-

Buyer's Agent in 2014
Rae Lachenmaier
The Hardie Group
(765) 438-0787
45 Total Sales
Map
Source: Indiana Regional MLS
MLS Number: 202411679
APN: 34-10-08-427-004.000-002
- 2402 Greytwig Dr
- 2134 Cameron Dr
- 250 S 150 St W
- 3005 Susan Dr
- 3201 Walton Way
- 2477 Schick Dr
- 4207 Lance Ct
- 3208 Susan Dr
- 2487 Fiona Dr
- 2485 Fiona Dr
- 3605 Tally Ho Dr
- 2799 S 200 E
- 3404 Candy Ln
- 3010 Williams Ct
- 1516 Belvedere Dr
- 4206 Dee Ann Dr
- 1320 Imperial Dr
- 1304 Imperial Dr
- 1100 S Goyer Rd
- 4232 Colter Dr






