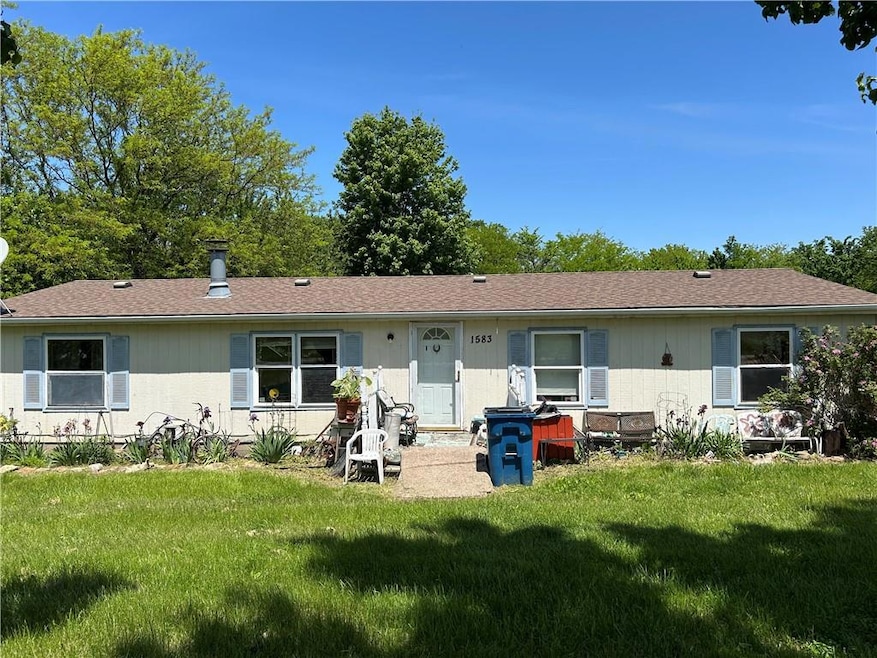1583 SW State Route 2 Holden, MO 64040
Estimated payment $854/month
Highlights
- Above Ground Pool
- Ranch Style House
- Home Office
- Deck
- No HOA
- Formal Dining Room
About This Home
Coming soon! Embrace the quiet charm of country life in this modernized manufactured home on a generous half-acre.
Listing Agent
Keller Williams Platinum Prtnr Brokerage Phone: 800-274-5951 Listed on: 05/13/2025

Co-Listing Agent
Keller Williams Platinum Prtnr Brokerage Phone: 800-274-5951 License #2018014438
Home Details
Home Type
- Single Family
Est. Annual Taxes
- $773
Year Built
- Built in 1996
Lot Details
- 0.5 Acre Lot
- Paved or Partially Paved Lot
Home Design
- Ranch Style House
- Composition Roof
- Lap Siding
Interior Spaces
- 1,465 Sq Ft Home
- Ceiling Fan
- Thermal Windows
- Living Room with Fireplace
- Formal Dining Room
- Home Office
- Utility Room
- Crawl Space
Kitchen
- Built-In Electric Oven
- Dishwasher
Flooring
- Carpet
- Linoleum
- Laminate
- Ceramic Tile
Bedrooms and Bathrooms
- 3 Bedrooms
- Walk-In Closet
- 2 Full Bathrooms
Laundry
- Laundry Room
- Washer
Outdoor Features
- Above Ground Pool
- Deck
- Porch
Utilities
- Central Air
- Heating System Uses Propane
- Septic Tank
Community Details
- No Home Owners Association
Listing and Financial Details
- Assessor Parcel Number 26310500000000603
- $0 special tax assessment
Map
Home Values in the Area
Average Home Value in this Area
Tax History
| Year | Tax Paid | Tax Assessment Tax Assessment Total Assessment is a certain percentage of the fair market value that is determined by local assessors to be the total taxable value of land and additions on the property. | Land | Improvement |
|---|---|---|---|---|
| 2024 | $773 | $12,554 | $0 | $0 |
| 2023 | $773 | $12,554 | $0 | $0 |
| 2022 | $749 | $12,027 | $0 | $0 |
| 2021 | $749 | $12,027 | $0 | $0 |
| 2020 | $720 | $11,497 | $0 | $0 |
| 2019 | $719 | $11,497 | $0 | $0 |
| 2017 | $719 | $11,497 | $0 | $0 |
| 2016 | $719 | $11,497 | $0 | $0 |
| 2015 | $723 | $11,497 | $0 | $0 |
| 2014 | -- | $11,497 | $0 | $0 |
Property History
| Date | Event | Price | List to Sale | Price per Sq Ft | Prior Sale |
|---|---|---|---|---|---|
| 08/03/2022 08/03/22 | Sold | -- | -- | -- | View Prior Sale |
| 07/08/2022 07/08/22 | Pending | -- | -- | -- | |
| 07/06/2022 07/06/22 | Price Changed | $130,000 | -3.7% | $89 / Sq Ft | |
| 06/08/2022 06/08/22 | For Sale | $135,000 | -- | $92 / Sq Ft |
Purchase History
| Date | Type | Sale Price | Title Company |
|---|---|---|---|
| Warranty Deed | -- | Coffelt Land Title | |
| Warranty Deed | -- | Truman Title Inc | |
| Warranty Deed | -- | -- |
Mortgage History
| Date | Status | Loan Amount | Loan Type |
|---|---|---|---|
| Open | $96,000 | Balloon | |
| Previous Owner | $71,186 | FHA | |
| Previous Owner | $35,000 | New Conventional |
Source: Heartland MLS
MLS Number: 2549499
APN: 26310500000000603
- 812 SW 1411th Rd
- tbd SW 815
- TBD SW County Road T N A
- Tbd County Road T
- TBD SW B Hwy
- 852 SW 1921st Rd
- TBD SW 675th Rd
- 25401 L Ln
- 25401 S Ll Ln
- 40503 Missouri 2
- 40503 E State Route 2
- 833 SW 1101st Rd
- 0 Tract 2 Old Drum Rd Unit HMS2567534
- 0 Rd
- 0 Tract 9 Old Drum Rd
- 0 Tract 5 Old Drum Rd
- 1405 S Vine St
- 46005 E State Route N
- 0 Tract 11 Old Drum Rd
- 0 Tract 10 Old Drum Rd
- 108 Golfview Dr
- 204 Palmer Ct
- 201 Palmer Ct
- 205 Palmer Ct
- 210 Palmer Ct
- 212 Palmer Ct
- 602 Linwood St
- 225 Lexington Rd Unit A
- 1202 Baltimore St
- 1408 Andrew St
- 1205 Deena St
- 815 Pampas St
- 801 Pampas St
- 711 Pampas St
- 502 S Main St
- 2300 Valley View W
- 2300 Valley N A
- 145 W Pine St
- 327 Franklin Ave
- 205 W Summerfield Ave Unit 4
