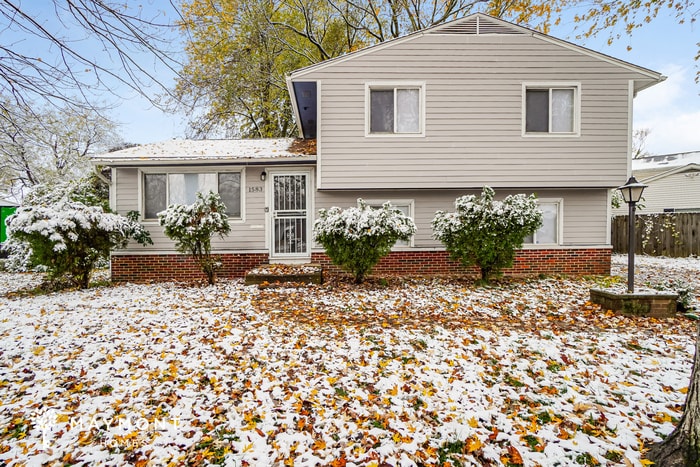1583 Wilton Dr Columbus, OH 43227
Leawood NeighborhoodAbout This Home
COMING SOON
This home is coming soon. Please check to see the estimated availability date.
Monthly Recurring Fees:
$10.95 - Utility Management
Maymont Homes is committed to clear and upfront pricing. In addition to the advertised rent, residents may have monthly fees, including a $10.95 utility management fee, a $25.00 wastewater fee for homes on septic systems, and an amenity fee for homes with smart home technology, valet trash, or other community amenities. This does not include utilities or optional fees, including but not limited to pet fees and renter’s insurance.
Come and enjoy comfortable living in this inviting 4-bedroom, 1.5-bath split-level home that offers space, functionality, and charm. Step inside to find an open living area with freshly painted walls in neutral tones and LVP flooring that runs throughout, creating a clean and cohesive look.
The kitchen provides generous counter space and plenty of cabinetry for storage, making it both practical and welcoming. Each bedroom includes ample closet space and a soft, neutral color palette that complements any style.
The finished basement adds extra living space, perfect for a den, media room, or home office. Outside, enjoy relaxing or entertaining on the deck, offering the perfect spot to unwind and take in the surroundings.
Located less than 15 minutes from downtown Columbus, this split-level home combines comfort, convenience, and an ideal location for easy city access.
*Maymont Homes provides residents with convenient solutions, including simplified utility billing and flexible rent payment options. Contact us for more details.
This information is deemed reliable, but not guaranteed. All measurements are approximate. Actual product and home specifications may vary in dimension or detail. Images are for representational purposes only. Some programs and services may not be available in all market areas.
Prices and availability are subject to change without notice. Advertised rent prices do not include the required application fee, the partially refundable reservation fee (due upon application approval), or the mandatory monthly utility management fee (in select market areas.) Residents must maintain renters insurance as specified in their lease. If third-party renters insurance is not provided, residents will be automatically enrolled in our Master Insurance Policy for a fee. Select homes may be located in communities that require a monthly fee for community-specific amenities or services.
For complete details, please contact a company leasing representative. Equal Housing Opportunity.
Estimated availability date is subject to change based on construction timelines and move-out confirmation.
Contact us to schedule a showing.

Map
- 1543 S Hamilton Rd
- 1618 S Hamilton Rd
- 1693 Gaynor Rd
- 4295 Colby Ave
- 1490 Elaine Rd Unit 1462
- 1752 S Hamilton Rd
- 1635 Elaine Rd
- 1571 Baxter Dr
- 4181 Colby Ave
- 4467 Grimsby Rd
- 4484 Grimsby Rd
- 1640 Striebel Rd
- 4571 Aragon Ave
- 4475 Ellery Dr
- 4501 Amesbury Rd
- 1723 Shady Lane Rd
- 1612 Simpson Dr
- 1656 Vilardo Ln
- 1691 Shady Lane Rd
- 1607 Shady Lane Rd
- 4263 Sibley Ave
- 1670 Dundee Place
- 1462 Elaine Rd
- 1789 Elaine Rd
- 1250 Kelburn Rd
- 2084 S Hamilton Rd
- 4877 Folger Dr
- 1817 Alcoy Dr
- 1256 Rand Ave
- 3974 Andrus Ave
- 4669 E Main St
- 1408 Lillian Ln
- 2005 Noe Bixby Rd
- 2315 Muirwood Dr
- 2400 Shore Blvd W
- 4121 N Kimberly Pkwy N
- 1945 Woodcrest Rd
- 2272 Sunshine Place
- 3451 E Livingston Ave
- 2469 Kimberly Pkwy E
