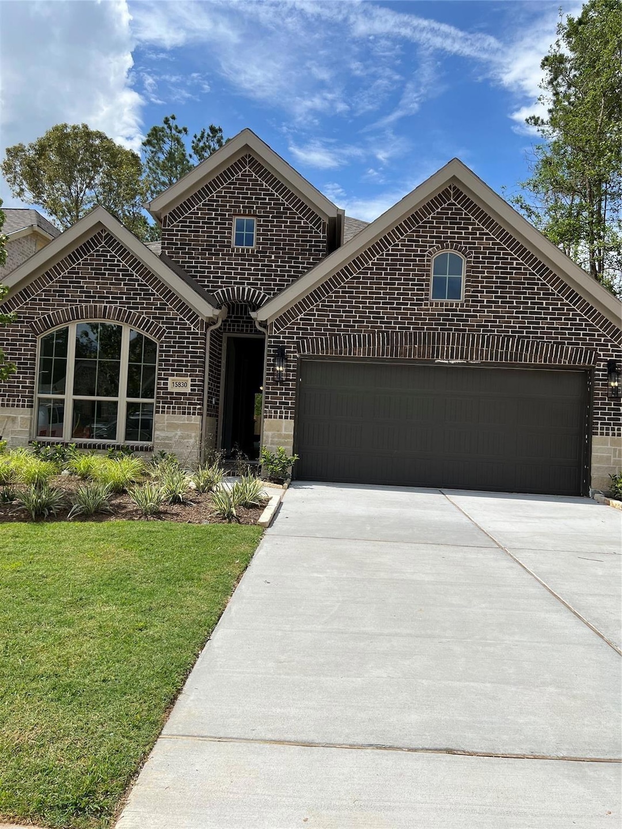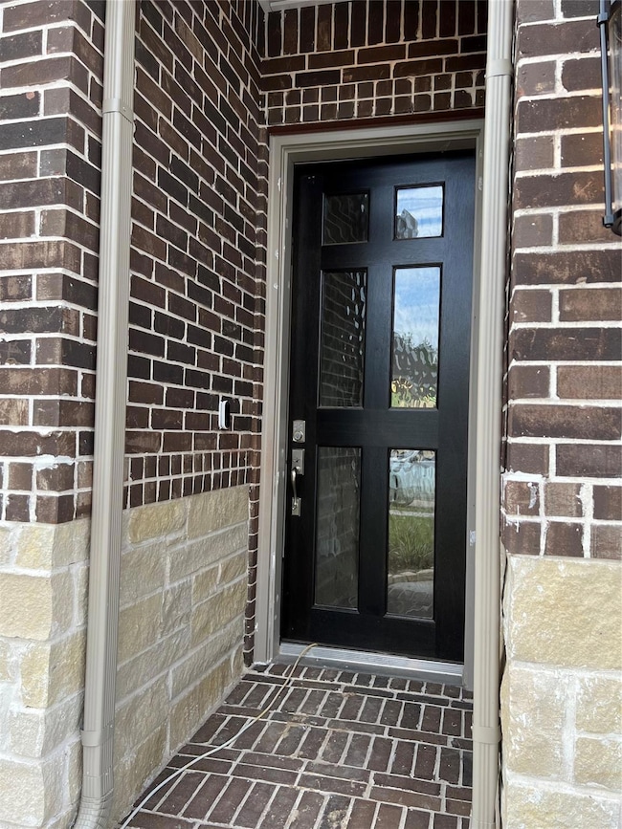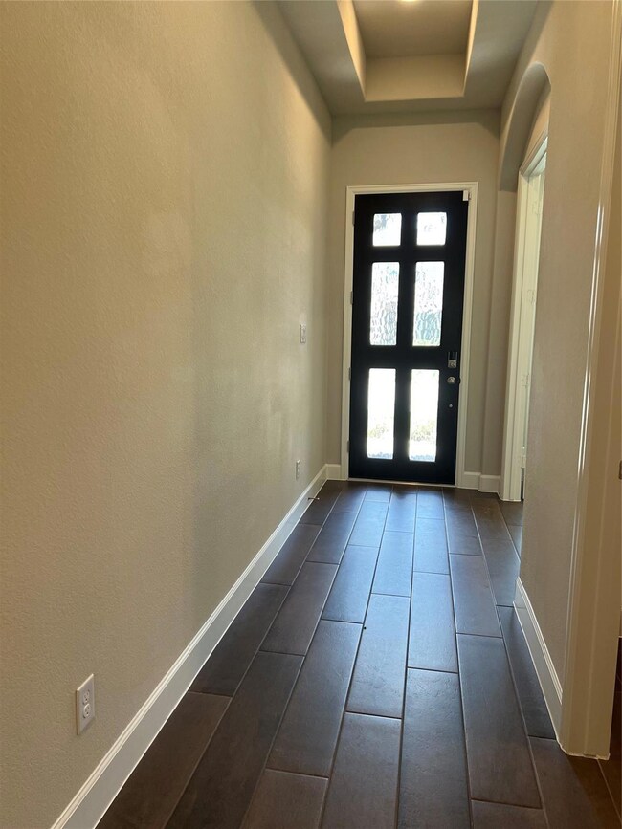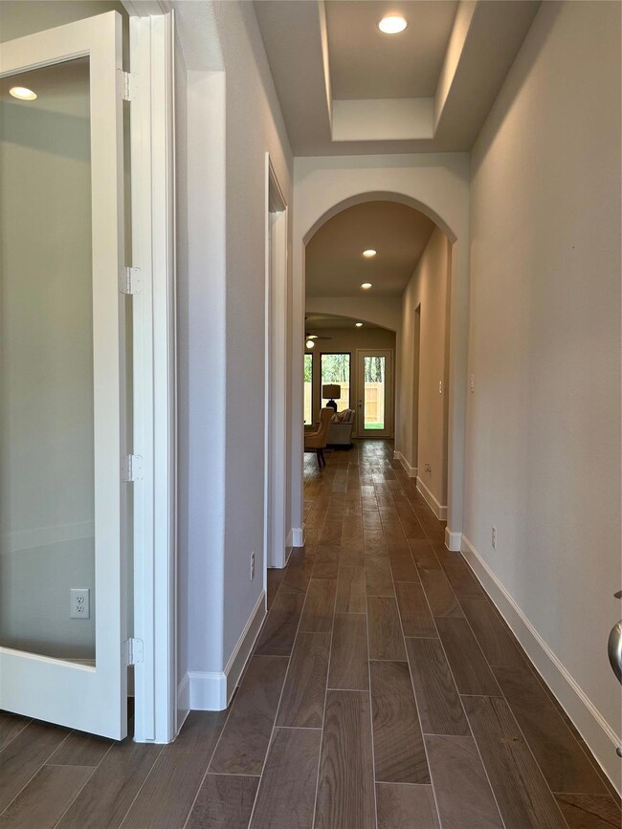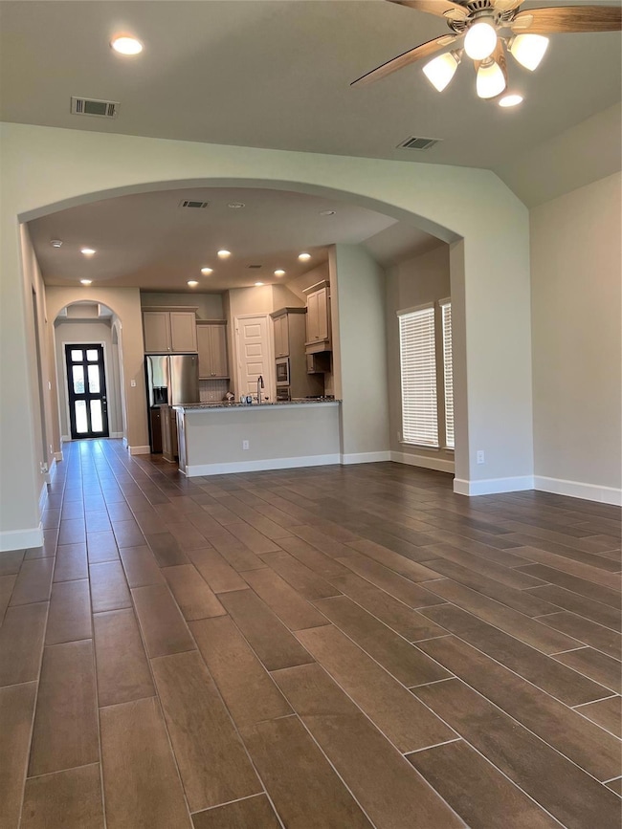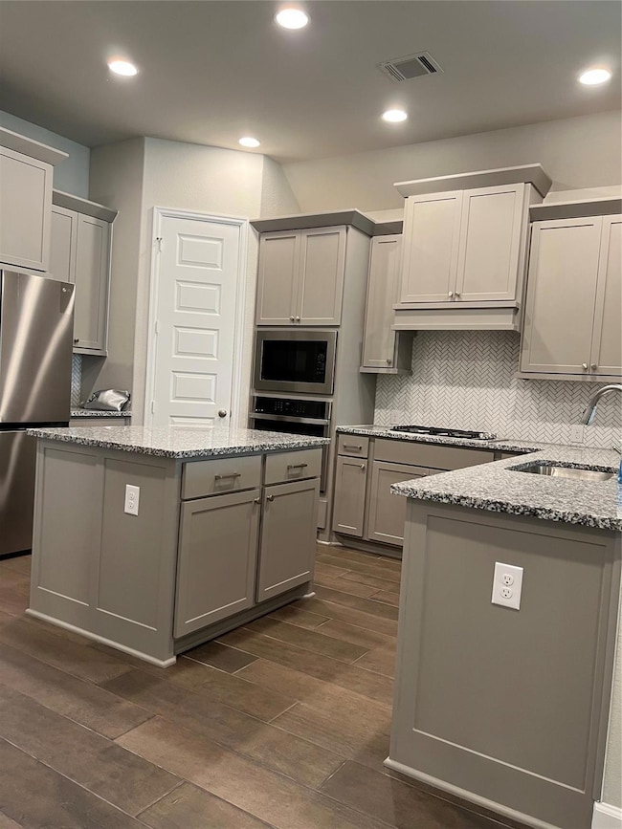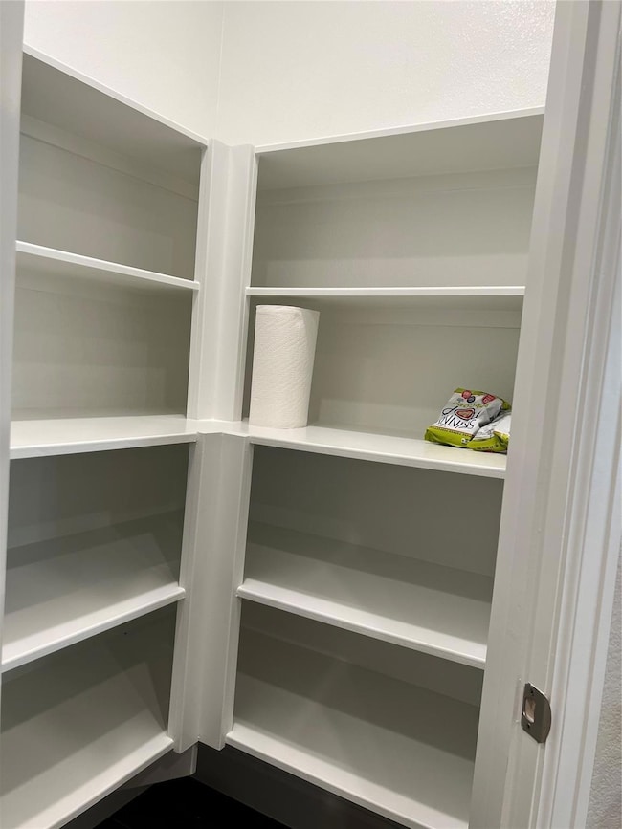15830 Dr Conroe, TX 77302
Artavia NeighborhoodHighlights
- Fitness Center
- Clubhouse
- Mud Room
- Community Lake
- Wood Flooring
- Community Pool
About This Home
Perry Home -Home office with French doors set at entry with 11 -foot celling, Open Kitchen offers center island and walk in pantry, Dining area is adjacent to open family room with wall windows. Spacious primary suite, Dual vanities, garden tub, Separate glass -enclosed shower and large walk-in closet in primary bath, Secondary bedrooms include walk in closets, covered patio, Refrigerator included .Mud room by two car garage ,There are 5 acres lake and boardwalk ,park, clubhouse-party and event spaces, yard games ,24/7 fitness ctr ,Trail system, picnic area, nature exploration zone, rain garden ,playground, Restaurant in ARTAVIA subdivision .
Listing Agent
O'Barr Rost REALTORS Brokerage Phone: (512) 388-4475 License #0483438 Listed on: 09/26/2025
Home Details
Home Type
- Single Family
Year Built
- Built in 2021
Lot Details
- 5,624 Sq Ft Lot
- Northeast Facing Home
- Landscaped
- Native Plants
- Sprinkler System
- Few Trees
- Garden
- Back Yard Fenced and Front Yard
Parking
- 2 Car Garage
Home Design
- Brick Exterior Construction
- Slab Foundation
- Frame Construction
Interior Spaces
- 2,023 Sq Ft Home
- 1-Story Property
- Ceiling Fan
- Blinds
- Mud Room
Kitchen
- Walk-In Pantry
- Oven
- Cooktop
- Microwave
- Dishwasher
- Disposal
Flooring
- Wood
- Tile
Bedrooms and Bathrooms
- 3 Main Level Bedrooms
- 2 Full Bathrooms
- Soaking Tub
Home Security
- Home Security System
- Panic Alarm
- Fire and Smoke Detector
Outdoor Features
- Covered Patio or Porch
Schools
- San Jacinto Elementary School
- Moorhead Middle School
- Caney Creek High School
Utilities
- Central Air
- Vented Exhaust Fan
- Municipal Utilities District Water
- High Speed Internet
- Phone Available
- Cable TV Available
Listing and Financial Details
- Security Deposit $2,600
- Tenant pays for all utilities
- The owner pays for association fees
- 12 Month Lease Term
- $50 Application Fee
- Assessor Parcel Number 15830
- Tax Block 1
Community Details
Overview
- Property has a Home Owners Association
- Built by Perry Homes
- Artavia Subdivision
- Community Lake
Amenities
- Community Barbecue Grill
- Courtyard
- Common Area
- Restaurant
- Clubhouse
- Business Center
- Community Mailbox
- Bike Room
Recreation
- Community Playground
- Fitness Center
- Community Pool
- Dog Park
Pet Policy
- Pet Deposit $500
- Dogs and Cats Allowed
Map
Source: Unlock MLS (Austin Board of REALTORS®)
MLS Number: 6032163
- 16023 Harvest Moon Ct
- 17371 Merigold Heights Dr
- 15834 Bird of Paradise Dr
- 15827 Bird of Paradise Dr
- 15714 Autumn Sun Ct
- 17303 Merigold Heights Dr
- 17020 Sweet Iris Ct
- 17333 July Moon Ln
- 15735 Autumn Sun Ct
- 17016 Sweet Iris Ct
- 15711 Autumn Sun Ct
- 17321 July Moon Ln
- 17315 July Moon Ln
- 17902 Terracotta Terrace Ln
- 17011 Sweet Iris Ct
- 15489 Sun Rose St
- 17003 Sweet Iris Ct
- 15527 Salmon Springs Dr
- 17355 Camillia Trail
- 17335 Camillia Trail
- 15830 Bird of Paradise Dr
- 17303 Merigold Heights Dr
- 15707 Autumn Sun Ct
- 15170 London Gavroche Ln
- 16338 Hill Country Ct
- 15227 Deseo Dr
- 16513 Desert Star Dr
- 17827 Parnassum Path
- 16360 Hidden River Ct
- 17794 Misty Brook Ln
- 17770 Misty Brook Ln
- 17351 Grand Canyon Rd
- 16703 Sterling Cliff St
- 16976 Juniper Blossom Bend
- 16263 Kanani Ct
- 16257 Sun View Ln
- 14948 Galileo Gates Dr
- 16229 Summerset Estates Blvd
- 16245 Sun View Ln
- 16529 Breezy Knoll Ct
