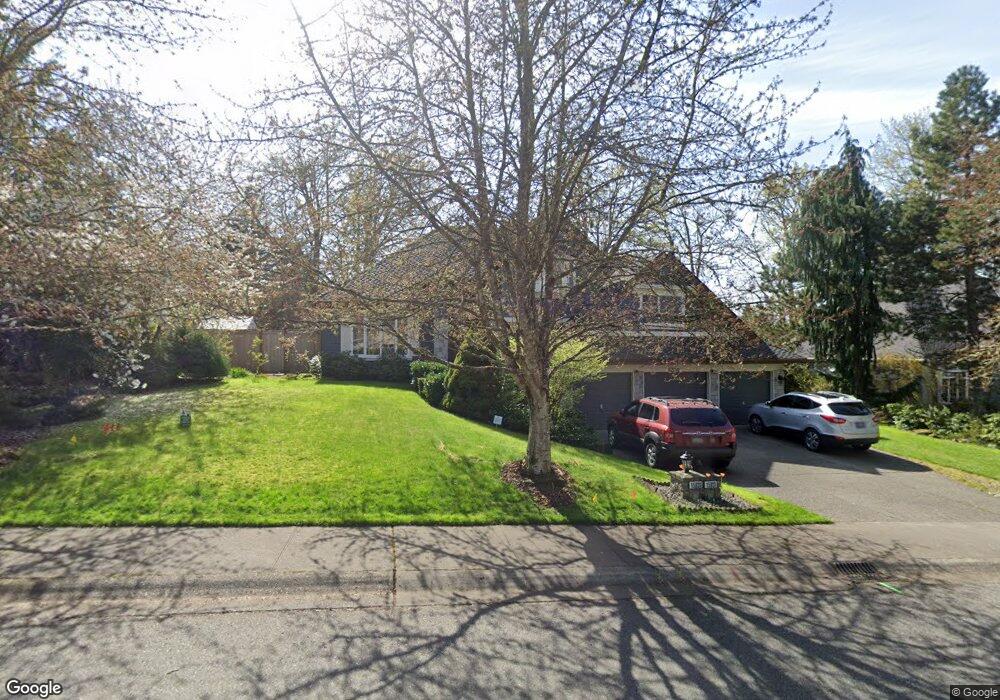15831 Manion Way NE Duvall, WA 98019
Estimated Value: $1,228,022 - $1,298,000
3
Beds
3
Baths
2,737
Sq Ft
$463/Sq Ft
Est. Value
About This Home
This home is located at 15831 Manion Way NE, Duvall, WA 98019 and is currently estimated at $1,268,506, approximately $463 per square foot. 15831 Manion Way NE is a home located in King County with nearby schools including Cherry Valley Elementary School, Tolt Middle School, and Cedarcrest High School.
Ownership History
Date
Name
Owned For
Owner Type
Purchase Details
Closed on
May 8, 2002
Sold by
Vanderwel Gerald J and Vanderwel Lydia H
Bought by
Arabshahi Kamran and Arabshahi Adana
Current Estimated Value
Home Financials for this Owner
Home Financials are based on the most recent Mortgage that was taken out on this home.
Original Mortgage
$327,200
Outstanding Balance
$130,261
Interest Rate
6.12%
Estimated Equity
$1,138,245
Purchase Details
Closed on
Dec 15, 1997
Sold by
John F Buchan Construction Inc
Bought by
Vanderwel Gerald J and Vanderwel Lydia H
Home Financials for this Owner
Home Financials are based on the most recent Mortgage that was taken out on this home.
Original Mortgage
$290,650
Interest Rate
6.75%
Create a Home Valuation Report for This Property
The Home Valuation Report is an in-depth analysis detailing your home's value as well as a comparison with similar homes in the area
Home Values in the Area
Average Home Value in this Area
Purchase History
| Date | Buyer | Sale Price | Title Company |
|---|---|---|---|
| Arabshahi Kamran | $409,000 | Commonwealth Land Title | |
| Vanderwel Gerald J | $322,950 | -- |
Source: Public Records
Mortgage History
| Date | Status | Borrower | Loan Amount |
|---|---|---|---|
| Open | Arabshahi Kamran | $327,200 | |
| Previous Owner | Vanderwel Gerald J | $290,650 | |
| Closed | Arabshahi Kamran | $70,000 |
Source: Public Records
Tax History Compared to Growth
Tax History
| Year | Tax Paid | Tax Assessment Tax Assessment Total Assessment is a certain percentage of the fair market value that is determined by local assessors to be the total taxable value of land and additions on the property. | Land | Improvement |
|---|---|---|---|---|
| 2024 | $2,283 | $1,095,000 | $295,000 | $800,000 |
| 2023 | $2,588 | $951,000 | $269,000 | $682,000 |
| 2022 | $8,891 | $1,111,000 | $240,000 | $871,000 |
| 2021 | $8,316 | $827,000 | $179,000 | $648,000 |
| 2020 | $8,600 | $700,000 | $152,000 | $548,000 |
| 2018 | $7,528 | $651,000 | $140,000 | $511,000 |
| 2017 | $7,178 | $608,000 | $132,000 | $476,000 |
| 2016 | $6,929 | $577,000 | $114,000 | $463,000 |
| 2015 | $6,973 | $541,000 | $108,000 | $433,000 |
| 2014 | -- | $547,000 | $110,000 | $437,000 |
| 2013 | -- | $437,000 | $88,000 | $349,000 |
Source: Public Records
Map
Nearby Homes
- 15115 275th Ct NE
- 27708 NE 146th Way
- 27930 NE 149th Ct
- 27719 NE 146th Way
- 26908 NE Stewart St
- 26836 NE Stella St
- 26806 NE Bird St
- 15111 286th Ave NE
- 28906 NE 156th St
- 14530 271st Ct NE
- 26602 NE Anderson St
- 16006 Main View Ln NE
- 16014 Main View Ln NE
- 26562 NE 143rd St Unit G
- 26854 143rd Cir
- 26866 NE 143rd Cir Unit 19
- 26862 NE 143rd Cir Unit 20
- 26862 NE 143rd Cir
- 26858 NE 143rd Cir Unit 21
- 26865 NE 143rd Cir Unit 15
- 15819 Manion Way NE
- 15905 Manion Way NE
- 15732 277th Ave NE
- 15726 277th Ave NE
- 15902 Manion Way NE
- 15810 277th Ave NE
- 15807 Manion Way NE
- 15915 Manion Way NE
- 15714 278th Ave NE
- 15828 Manion Way NE
- 15822 277th Ave NE
- 15818 Manion Way NE
- 15923 Manion Way NE
- 15729 Manion Way NE
- 15806 Manion Way NE
- 15906 277th Ave NE
- 15704 278th Ave NE
- 15727 277th Ave NE
- 15920 Manion Way NE
