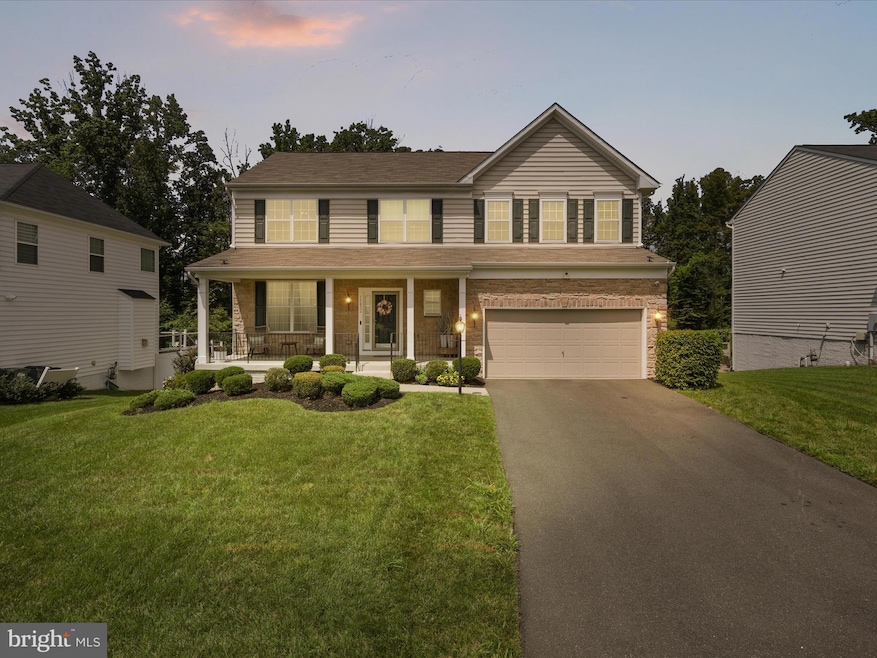
15832 Beau Ridge Dr Woodbridge, VA 22193
Cardinal NeighborhoodEstimated payment $5,432/month
Highlights
- Gourmet Kitchen
- Colonial Architecture
- Stainless Steel Appliances
- Alexander Henderson Elementary School Rated A-
- 1 Fireplace
- 2 Car Attached Garage
About This Home
Beautifully Updated Single-Family Home with Stylish Upgrades Inside & Out! PRICED BELOW MARKET COMPS! MOTIVATED SELLER!!
Welcome to 15832 Beau Ridge Dr, a thoughtfully upgraded single-family home nestled in the heart of Woodbridge, VA. This spacious and modern residence blends comfort, function, and style—perfect for today’s lifestyle.
Main Floor Highlights:
Step inside to stunning new Hickory hardwood flooring that flows throughout the entire first level. The formal dining room has been smartly reimagined into a versatile home study and expansive walk-in pantry—ideal for work-from-home needs and extra kitchen storage. Fresh, light gray paint gives the space a bright, airy feel.
Upstairs Retreat:
The second floor features a luxurious owner’s suite with a fully renovated bathroom boasting a stand-alone soaking tub, separate shower, marble tile, and modern finishes. The hallway bath has also been upgraded with marble tile and new flooring. Plush new carpet enhances the stairs and secondary bedrooms. Energy-efficient windows have been installed in the primary suite, and a custom closet system adds organization and elegance.
Finished Basement:
The fully finished basement offers even more living space, complete with new durable vinyl flooring, recessed lighting, and a newly added full bathroom. Extra storage has been added under the stairs, making it as practical as it is beautiful.
Outdoor Living:
Enjoy your private backyard oasis! A white vinyl privacy fence, custom walkway, and large shed complete the outdoor amenities.
Don't miss this beautifully maintained and upgraded home located in a convenient, family-friendly neighborhood. Schedule your private tour today!
Home Details
Home Type
- Single Family
Est. Annual Taxes
- $6,975
Year Built
- Built in 2019
Lot Details
- 0.3 Acre Lot
- Property is zoned R4
HOA Fees
- $138 Monthly HOA Fees
Parking
- 2 Car Attached Garage
- Front Facing Garage
- Garage Door Opener
- Driveway
- On-Street Parking
Home Design
- Colonial Architecture
- Brick Exterior Construction
Interior Spaces
- Property has 3 Levels
- Ceiling Fan
- 1 Fireplace
- Combination Kitchen and Dining Room
- Carpet
- Basement
- Walk-Up Access
Kitchen
- Gourmet Kitchen
- Cooktop
- Built-In Microwave
- Dishwasher
- Stainless Steel Appliances
- Disposal
Bedrooms and Bathrooms
- Walk-In Closet
Laundry
- Dryer
- Washer
Utilities
- Forced Air Heating and Cooling System
- Cooling System Utilizes Natural Gas
- Vented Exhaust Fan
- Natural Gas Water Heater
- Public Septic
Community Details
- Eagles Pointe West Subdivision
Listing and Financial Details
- Tax Lot 78
- Assessor Parcel Number 8290-06-8750
Map
Home Values in the Area
Average Home Value in this Area
Tax History
| Year | Tax Paid | Tax Assessment Tax Assessment Total Assessment is a certain percentage of the fair market value that is determined by local assessors to be the total taxable value of land and additions on the property. | Land | Improvement |
|---|---|---|---|---|
| 2025 | $6,853 | $740,100 | $250,300 | $489,800 |
| 2024 | $6,853 | $689,100 | $231,800 | $457,300 |
| 2023 | $7,059 | $678,400 | $227,300 | $451,100 |
| 2022 | $7,561 | $672,400 | $225,000 | $447,400 |
| 2021 | $7,043 | $579,000 | $194,100 | $384,900 |
| 2020 | $8,601 | $554,900 | $186,700 | $368,200 |
| 2019 | $2,909 | $187,700 | $174,500 | $13,200 |
Property History
| Date | Event | Price | Change | Sq Ft Price |
|---|---|---|---|---|
| 08/01/2025 08/01/25 | Price Changed | $865,000 | -1.1% | $205 / Sq Ft |
| 07/10/2025 07/10/25 | For Sale | $875,000 | +54.9% | $207 / Sq Ft |
| 01/02/2020 01/02/20 | For Sale | $564,985 | 0.0% | $159 / Sq Ft |
| 04/12/2019 04/12/19 | Sold | $564,985 | -- | $159 / Sq Ft |
| 04/12/2019 04/12/19 | Pending | -- | -- | -- |
Purchase History
| Date | Type | Sale Price | Title Company |
|---|---|---|---|
| Gift Deed | -- | Westcor Land Title | |
| Special Warranty Deed | $564,985 | Founders Title Agency Inc |
Mortgage History
| Date | Status | Loan Amount | Loan Type |
|---|---|---|---|
| Open | $655,270 | FHA | |
| Previous Owner | $618,640 | FHA | |
| Previous Owner | $586,080 | FHA | |
| Previous Owner | $524,012 | FHA | |
| Previous Owner | $451,950 | New Conventional |
Similar Homes in Woodbridge, VA
Source: Bright MLS
MLS Number: VAPW2098428
APN: 8290-06-8750
- 15801 Aerial View Rd
- 3529 Shandor Rd
- 3449 Lacrosse Ct
- 3469 Lacrosse Ct
- 3492 Lacrosse Ct
- 15720 Beau Ridge Dr
- 15888 Aerial View Rd
- 3397 Labourn Dr
- 15604 Traverser Ct
- 3348 Soaring Cir
- 3510 Powells Crossing Ct
- 15820 Lazy Day Ln
- 15715 Singletree Ln
- 3796 Benson Ct
- 3513 Legere Ct
- 3489 Eagle Ridge Dr
- 3523 Legere Ct
- 15715 Buck Ln
- 15709 Buck Ln
- 3867 Oriole Ct
- 3238 Fledgling Cir
- 3027 Landing Eagle Ct
- 3764 Wigan Dr
- 15333 Tina Ln
- 15372 Bronco Way
- 15800 Meherrin Way
- 15707 Palermo Terrace
- 15392 Ballerina Loop
- 15315 Bronco Way
- 15723 Edgewood Dr
- 16500 Stedham Cir
- 15684 Mendoza Ln
- 15131 Brickwood Dr
- 16714 Periscope Place
- 16705 Harwood Oaks Ct
- 4230 Avon Dr
- 15690 Pike Trail
- 2900 Fox Lair Dr
- 3344 Vineland Place
- 15750 Norris Point Way






