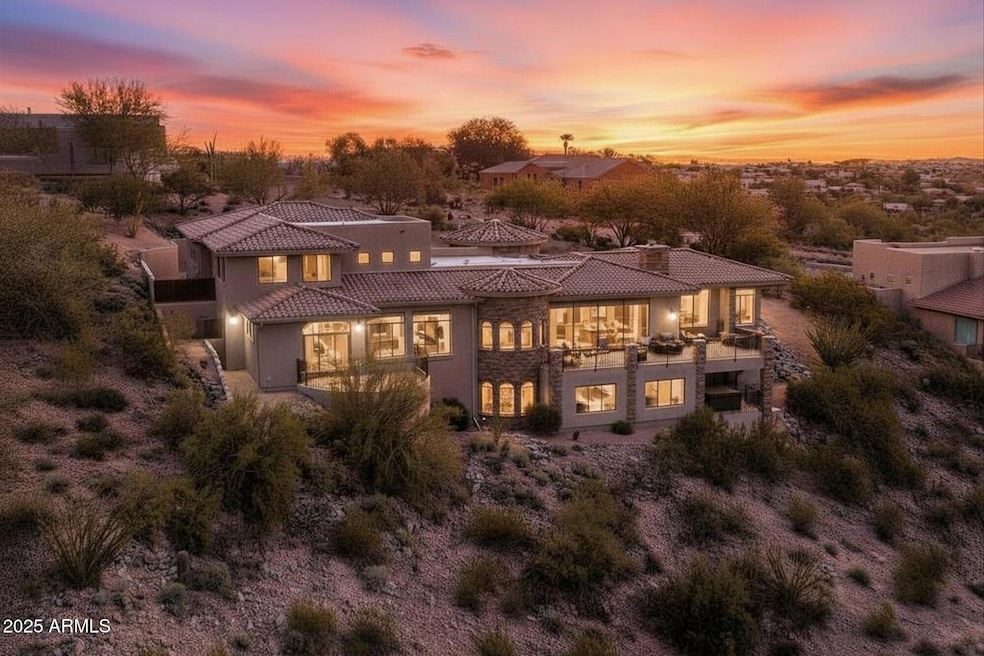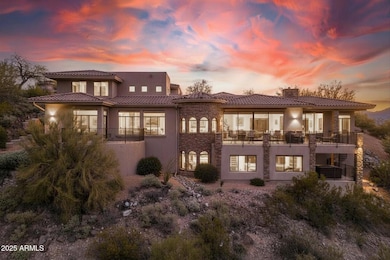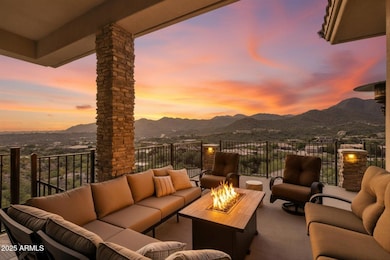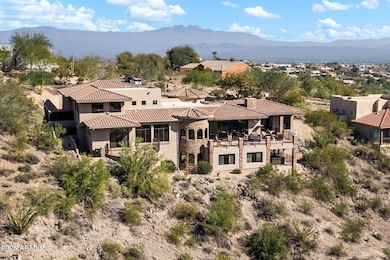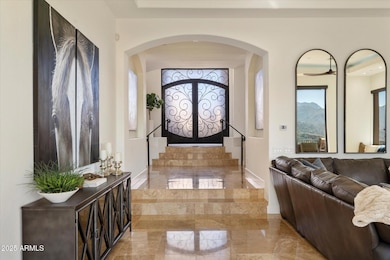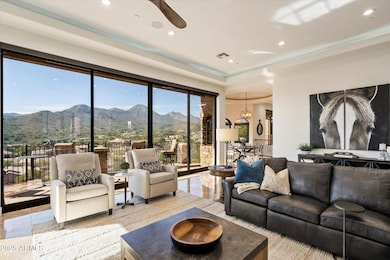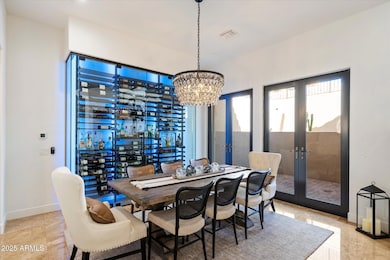15832 N Cerro Alto Dr Fountain Hills, AZ 85268
Estimated payment $9,725/month
Highlights
- City Lights View
- 0.87 Acre Lot
- Santa Fe Architecture
- Fountain Hills Middle School Rated A-
- Wolf Appliances
- Granite Countertops
About This Home
Experience elevated desert living in this beautifully updated home w/ incredible 180 degree mountain views. Designed for both style & comfort, this residence blends timeless materials w/modern luxury. The gourmet kitchen is a showstopper, featuring travertine floors, Quartz counters, clear alder cabinetry, top-tier appliances, including a Wolf 6-burner cooktop, double ovens, dual Sub-Zero refrigerators, wine fridge, & more. Perfect for everyday living or entertaining, the home offers a bright breakfast area & formal dining space. A private elevator provides effortless access throughout the home. The expansive main level includes a workshop or optional 5th bedroom/bath with separate HVAC & private garage entrance, while the lower level offers game and theatre room, two guest bedrooms, full bath, and second laundry ideal for extended family or guests. Additional upgrades include: 399 bottle climate control wine wall, a comprehensive security system, tankless water heater, and a wind-activated awning, 4 2022 Lennox HVAC units. Immaculate, modern, and move-in ready, this exceptional home captures the best of Arizona living with sophistication and breathtaking views.
Listing Agent
Russ Lyon Sotheby's International Realty License #SA525444000 Listed on: 11/15/2025
Home Details
Home Type
- Single Family
Est. Annual Taxes
- $5,771
Year Built
- Built in 2009
Lot Details
- 0.87 Acre Lot
- Desert faces the front and back of the property
- Wrought Iron Fence
- Partially Fenced Property
- Block Wall Fence
HOA Fees
- $26 Monthly HOA Fees
Parking
- 3 Car Direct Access Garage
- Garage Door Opener
Property Views
- City Lights
- Mountain
Home Design
- Santa Fe Architecture
- Wood Frame Construction
- Foam Roof
- Stone Exterior Construction
- Stucco
Interior Spaces
- 5,188 Sq Ft Home
- 2-Story Property
- Elevator
- Central Vacuum
- Ceiling height of 9 feet or more
- Ceiling Fan
- Skylights
- Gas Fireplace
- Double Pane Windows
- Mechanical Sun Shade
- Solar Screens
- Living Room with Fireplace
- Finished Basement
- Walk-Out Basement
- Washer and Dryer Hookup
Kitchen
- Kitchen Updated in 2023
- Breakfast Area or Nook
- Eat-In Kitchen
- Breakfast Bar
- Double Oven
- Gas Cooktop
- Built-In Microwave
- Wolf Appliances
- Kitchen Island
- Granite Countertops
Flooring
- Floors Updated in 2021
- Carpet
- Stone
Bedrooms and Bathrooms
- 4 Bedrooms
- Bathroom Updated in 2023
- Primary Bathroom is a Full Bathroom
- 4 Bathrooms
- Dual Vanity Sinks in Primary Bathroom
- Low Flow Plumbing Fixtures
- Bathtub With Separate Shower Stall
Home Security
- Security System Owned
- Intercom
Outdoor Features
- Balcony
- Covered Patio or Porch
Schools
- Mcdowell Mountain Elementary School
- Fountain Hills Middle School
- Fountain Hills High School
Utilities
- Cooling System Updated in 2022
- Zoned Heating and Cooling System
- Heating System Uses Natural Gas
- Propane
- High Speed Internet
- Cable TV Available
Community Details
- Association fees include no fees
- First Service Reside Association, Phone Number (480) 551-4300
- Built by Custom
- North Heights Subdivision
Listing and Financial Details
- Tax Lot 7
- Assessor Parcel Number 176-21-479
Map
Home Values in the Area
Average Home Value in this Area
Tax History
| Year | Tax Paid | Tax Assessment Tax Assessment Total Assessment is a certain percentage of the fair market value that is determined by local assessors to be the total taxable value of land and additions on the property. | Land | Improvement |
|---|---|---|---|---|
| 2025 | $5,503 | $109,157 | -- | -- |
| 2024 | $5,344 | $103,959 | -- | -- |
| 2023 | $5,344 | $117,380 | $23,470 | $93,910 |
| 2022 | $5,171 | $95,910 | $19,180 | $76,730 |
| 2021 | $5,672 | $92,020 | $18,400 | $73,620 |
| 2020 | $5,610 | $90,280 | $18,050 | $72,230 |
| 2019 | $5,706 | $88,850 | $17,770 | $71,080 |
| 2018 | $5,660 | $89,270 | $17,850 | $71,420 |
| 2017 | $5,406 | $89,050 | $17,810 | $71,240 |
| 2016 | $5,385 | $87,260 | $17,450 | $69,810 |
| 2015 | $5,000 | $79,780 | $15,950 | $63,830 |
Property History
| Date | Event | Price | List to Sale | Price per Sq Ft | Prior Sale |
|---|---|---|---|---|---|
| 11/15/2025 11/15/25 | For Sale | $1,749,000 | +95.4% | $337 / Sq Ft | |
| 11/14/2018 11/14/18 | Sold | $895,000 | -2.6% | $173 / Sq Ft | View Prior Sale |
| 10/16/2018 10/16/18 | Pending | -- | -- | -- | |
| 06/08/2018 06/08/18 | Price Changed | $919,000 | -7.1% | $177 / Sq Ft | |
| 10/02/2017 10/02/17 | For Sale | $989,000 | +9.3% | $191 / Sq Ft | |
| 10/14/2015 10/14/15 | Sold | $905,000 | 0.0% | $173 / Sq Ft | View Prior Sale |
| 10/14/2015 10/14/15 | Pending | -- | -- | -- | |
| 10/14/2015 10/14/15 | For Sale | $905,000 | -- | $173 / Sq Ft |
Purchase History
| Date | Type | Sale Price | Title Company |
|---|---|---|---|
| Warranty Deed | $1,125,000 | Old Republic Title Agency | |
| Interfamily Deed Transfer | -- | Chicago Title Agency | |
| Warranty Deed | -- | Old Republic Title Agency | |
| Warranty Deed | $895,000 | Old Republic Title Agency | |
| Cash Sale Deed | $905,000 | Magnus Title Agency Llc | |
| Interfamily Deed Transfer | -- | Fidelity Title | |
| Cash Sale Deed | $236,000 | Fidelity National Title | |
| Cash Sale Deed | $160,000 | Fidelity National Title | |
| Interfamily Deed Transfer | -- | First American Title Ins Co | |
| Cash Sale Deed | $136,500 | First American Title Ins Co | |
| Joint Tenancy Deed | $105,000 | First American Title | |
| Interfamily Deed Transfer | -- | -- | |
| Gift Deed | -- | -- | |
| Warranty Deed | -- | -- | |
| Warranty Deed | -- | -- | |
| Warranty Deed | $368,954 | -- | |
| Warranty Deed | -- | -- | |
| Cash Sale Deed | $118,000 | Fidelity Title | |
| Cash Sale Deed | $203,000 | United Title Agency | |
| Warranty Deed | $363,500 | -- |
Mortgage History
| Date | Status | Loan Amount | Loan Type |
|---|---|---|---|
| Previous Owner | $455,000 | New Conventional | |
| Previous Owner | $400,000 | New Conventional | |
| Previous Owner | $84,000 | New Conventional | |
| Previous Owner | $266,463 | Seller Take Back |
Source: Arizona Regional Multiple Listing Service (ARMLS)
MLS Number: 6947778
APN: 176-21-479
- 15431 N Cerro Alto Dr Unit 5
- 15811 N Norte Vista Unit 66
- 15804 N Cabrillo Dr
- 15224 N Alvarado Dr Unit 46
- 15418 N Castillo Dr
- 16437 N Aspen Dr
- 15403 E Wrangler Ct
- 15736 N Mountain Pkwy Unit 225
- 16457 N Aspen Dr
- 15036 N Elena Dr
- 14729 E Cerro Alto Dr
- 15810 N Mountain Pkwy Unit 222
- 15507 E Tepee Dr
- 14972 E Marathon Dr
- 15518 N Javelina Trail Unit 214
- 15518 N Javelina Trail
- 15640 Javelina Trail Unit 209
- 16050 N Overlook Ct Unit 11
- 14464 E Vista Del Monte -- Unit 27
- 15633 E Golden Eagle Blvd
- 15655 N Cabrillo Dr
- 15014 E Tequesta Ct
- 15021 E Tequesta Ct
- 15048 N Elena Dr
- 15327 E Sierra Madre Dr
- 15038 E Marathon Dr
- 15104 E Greene Valley Dr
- 15104 E Sundown Dr
- 15816 E Kim Dr
- 16040 N Boulder Dr
- 15912 E Centipede Dr
- 14442 N Agave Dr
- 15036 N Dogwood Ln
- 14705 Canyon Dr Unit ID1255474P
- 13418 N Manzanita Ln
- 16140 E Glendora Dr
- 16205 E Glenpoint Dr
- 15967 E Lost Hills Dr
- 15842 E Sunflower Dr
- 15436 E El Lago Blvd
