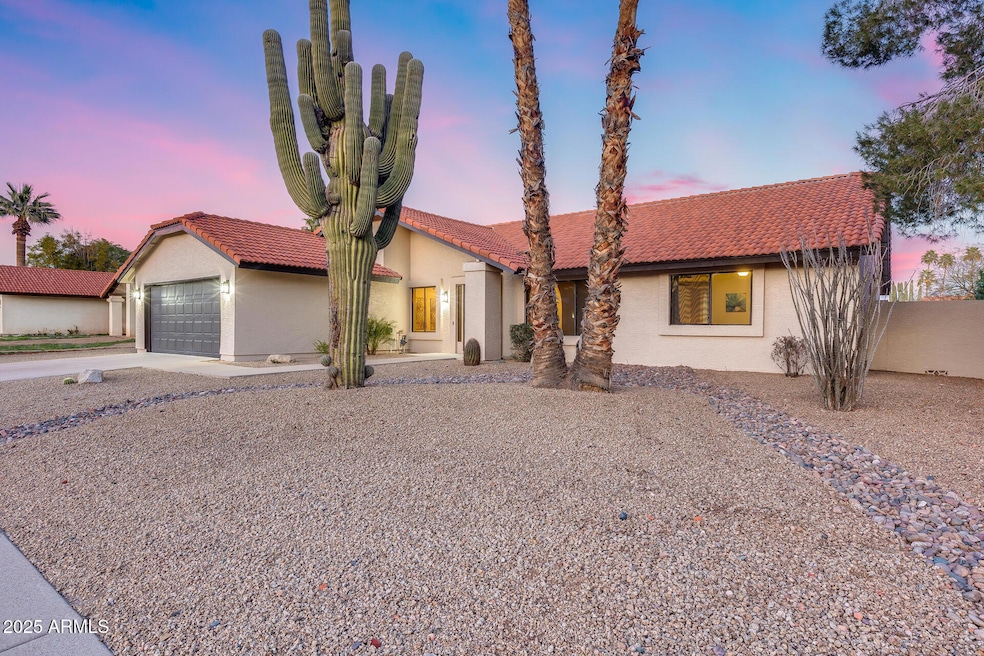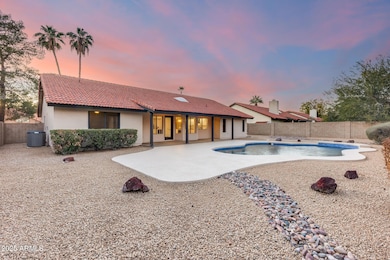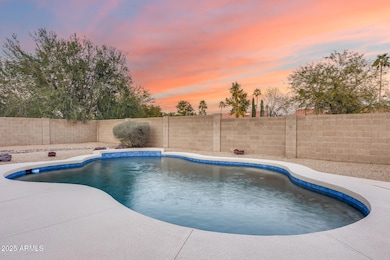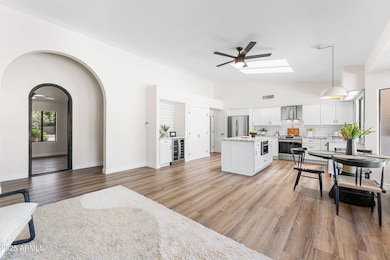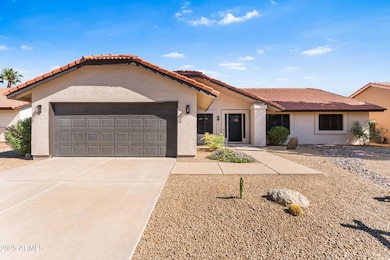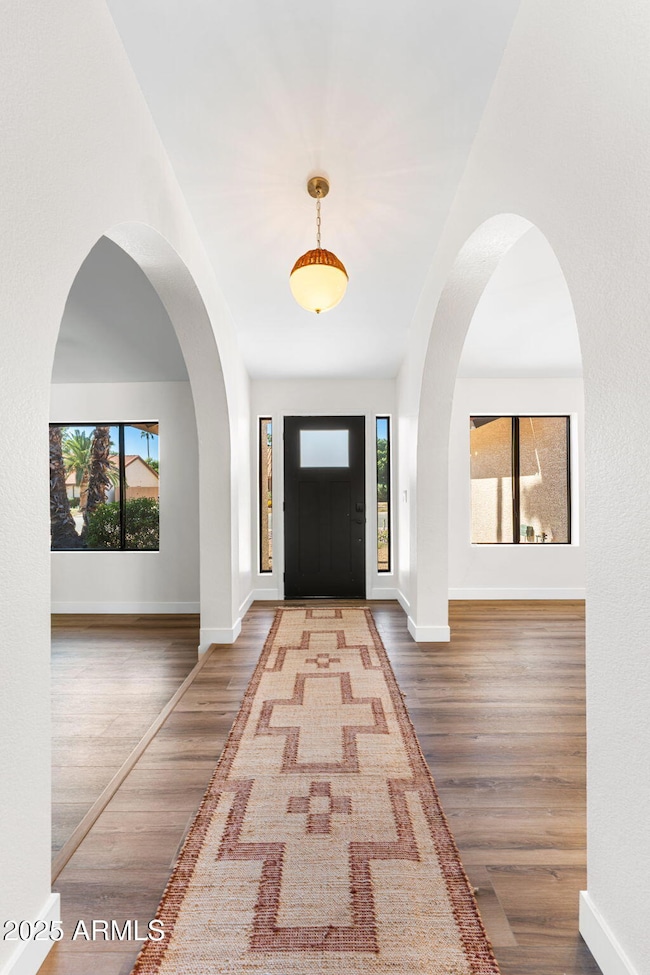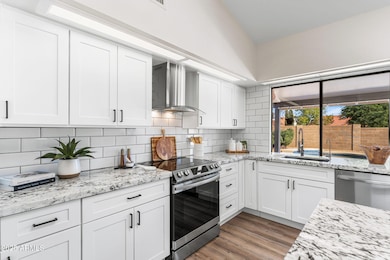15833 N 60th Way Scottsdale, AZ 85254
Paradise Valley Village NeighborhoodEstimated payment $5,472/month
Highlights
- Play Pool
- Mountain View
- No HOA
- North Ranch Elementary School Rated A
- Granite Countertops
- 4-minute walk to Jackrabbit Park
About This Home
Every inch of this 85254 gem has been thoughtfully reimagined w/ timeless design & modern livability in mind. This single-level, split floor plan home blends warmth & sophistication through wide-plank flooring & designer lighting. The chef's kitchen shines w/ granite counter tops, stainless steel appliances (including a convection/air-fry oven & dual-zone beverage cooler) & a generous island perfect for entertaining. Both bathrooms have been beautifully renovated w/ new cabinetry, granite vanities & spa-style showers. Step outside to a private backyard retreat complete with large pool & low-maintenance desert landscaping. All this in an unbeatable Scottsdale location - Scottsdale Quarter, Kierland Commons & Desert Ridge w/ top-rated Paradise Valley schools just around the corner!
Home Details
Home Type
- Single Family
Est. Annual Taxes
- $3,872
Year Built
- Built in 1987
Lot Details
- 9,910 Sq Ft Lot
- Desert faces the front and back of the property
- East or West Exposure
- Block Wall Fence
- Front and Back Yard Sprinklers
- Sprinklers on Timer
Parking
- 2 Car Direct Access Garage
- Garage Door Opener
Home Design
- Wood Frame Construction
- Tile Roof
- Concrete Roof
- Stucco
Interior Spaces
- 2,336 Sq Ft Home
- 1-Story Property
- Wet Bar
- Central Vacuum
- Ceiling height of 9 feet or more
- Ceiling Fan
- Double Pane Windows
- Solar Screens
- Mountain Views
Kitchen
- Kitchen Updated in 2023
- Eat-In Kitchen
- Breakfast Bar
- Convection Oven
- Built-In Microwave
- Kitchen Island
- Granite Countertops
Flooring
- Floors Updated in 2024
- Carpet
- Vinyl
Bedrooms and Bathrooms
- 4 Bedrooms
- Bathroom Updated in 2023
- Primary Bathroom is a Full Bathroom
- 2 Bathrooms
- Dual Vanity Sinks in Primary Bathroom
- Bathtub With Separate Shower Stall
Pool
- Pool Updated in 2023
- Play Pool
Schools
- North Ranch Elementary School
- Desert Shadows Middle School
- Horizon High School
Utilities
- Cooling System Updated in 2023
- Central Air
- Heating Available
- High Speed Internet
- Cable TV Available
Additional Features
- No Interior Steps
- Covered Patio or Porch
Community Details
- No Home Owners Association
- Association fees include no fees
- North Ranch Subdivision, Single Level Remodel Floorplan
Listing and Financial Details
- Tax Lot 230
- Assessor Parcel Number 215-38-456
Map
Home Values in the Area
Average Home Value in this Area
Tax History
| Year | Tax Paid | Tax Assessment Tax Assessment Total Assessment is a certain percentage of the fair market value that is determined by local assessors to be the total taxable value of land and additions on the property. | Land | Improvement |
|---|---|---|---|---|
| 2025 | $3,992 | $44,927 | -- | -- |
| 2024 | $3,778 | $42,788 | -- | -- |
| 2023 | $3,778 | $62,450 | $12,490 | $49,960 |
| 2022 | $3,735 | $47,920 | $9,580 | $38,340 |
| 2021 | $3,747 | $43,750 | $8,750 | $35,000 |
| 2020 | $3,613 | $40,580 | $8,110 | $32,470 |
| 2019 | $3,619 | $39,860 | $7,970 | $31,890 |
| 2018 | $3,487 | $38,860 | $7,770 | $31,090 |
| 2017 | $3,330 | $39,000 | $7,800 | $31,200 |
| 2016 | $3,277 | $38,100 | $7,620 | $30,480 |
| 2015 | $3,040 | $33,460 | $6,690 | $26,770 |
Property History
| Date | Event | Price | List to Sale | Price per Sq Ft | Prior Sale |
|---|---|---|---|---|---|
| 11/10/2025 11/10/25 | Pending | -- | -- | -- | |
| 10/25/2025 10/25/25 | For Sale | $975,000 | +8.3% | $417 / Sq Ft | |
| 05/06/2024 05/06/24 | Sold | $900,000 | -5.3% | $385 / Sq Ft | View Prior Sale |
| 03/26/2024 03/26/24 | Pending | -- | -- | -- | |
| 03/18/2024 03/18/24 | Price Changed | $950,000 | -4.0% | $407 / Sq Ft | |
| 02/26/2024 02/26/24 | Price Changed | $990,000 | -5.7% | $424 / Sq Ft | |
| 02/15/2024 02/15/24 | For Sale | $1,050,000 | +16.7% | $449 / Sq Ft | |
| 02/14/2024 02/14/24 | Off Market | $900,000 | -- | -- | |
| 02/14/2024 02/14/24 | For Sale | $1,100,000 | -- | $471 / Sq Ft |
Purchase History
| Date | Type | Sale Price | Title Company |
|---|---|---|---|
| Warranty Deed | $900,000 | Wfg National Title Insurance C | |
| Warranty Deed | -- | Pioneer Title | |
| Interfamily Deed Transfer | -- | -- |
Mortgage History
| Date | Status | Loan Amount | Loan Type |
|---|---|---|---|
| Open | $720,000 | New Conventional | |
| Previous Owner | $25,100 | Credit Line Revolving |
Source: Arizona Regional Multiple Listing Service (ARMLS)
MLS Number: 6935705
APN: 215-38-456
- 15849 N 61st St
- 6065 E Kathleen Rd
- 6019 E Paradise Ln
- 6208 E Paradise Ln
- 6009 E Betty Elyse Ln
- 15410 N 62nd St Unit 2
- 5927 E Grandview Rd
- 5916 E Sandra Terrace
- 5744 E Marconi Ave
- 16446 N 60th St
- 6123 E Aire Libre Ln
- 16442 N 59th Place
- 16622 N 60th Place
- 16627 N 60th Place
- 6416 E Beck Ln
- 5901 E Aire Libre Ln
- 6504 E Montreal Place
- 6250 E Janice Way
- 6444 E Paradise Ln
- 15835 N 56th Way
