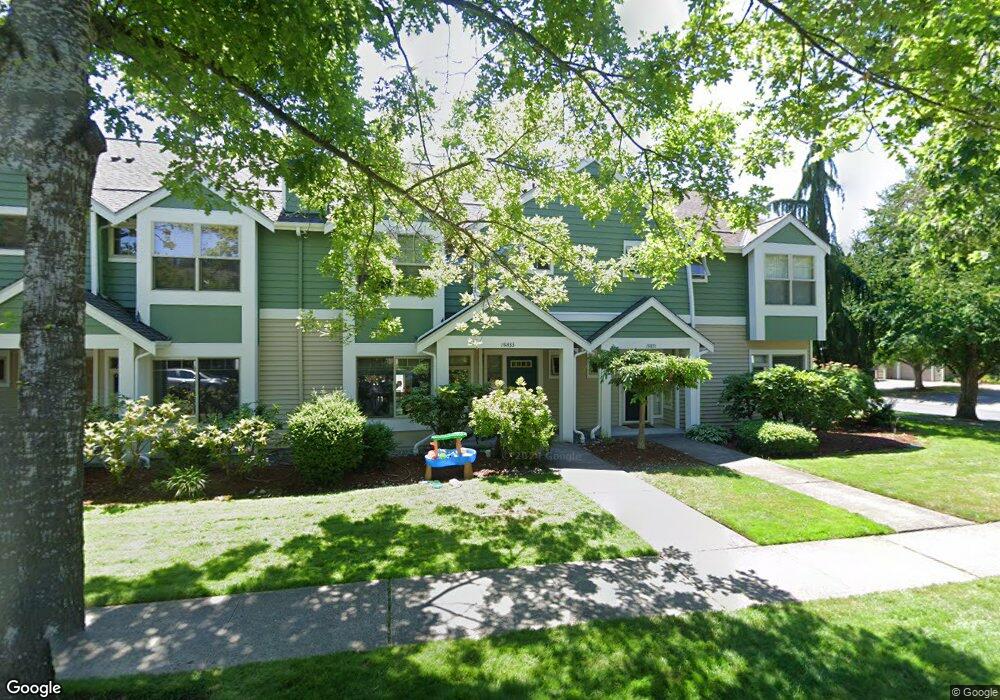15833 NE 91st Way Redmond, WA 98052
Downtown Redmond Neighborhood
3
Beds
3
Baths
1,544
Sq Ft
19.17
Acres
About This Home
This home is located at 15833 NE 91st Way, Redmond, WA 98052. 15833 NE 91st Way is a home located in King County with nearby schools including Rockwell Elementary, Redmond Middle School, and Redmond High School.
Create a Home Valuation Report for This Property
The Home Valuation Report is an in-depth analysis detailing your home's value as well as a comparison with similar homes in the area
Home Values in the Area
Average Home Value in this Area
Tax History Compared to Growth
Map
Nearby Homes
- 9484 Redmond-Woodinville Rd NE Unit C-305
- 9484 Redmond-Woodinville Rd NE Unit C-205
- 9611 162nd Ave NE
- 8850 Redmond Woodinville Rd NE Unit 305-
- 16275 NE 85th St Unit 107
- 8652 164th Ave NE Unit C109
- 9625 164th Ave NE
- 16141 Cleveland St Unit 401
- 16141 Cleveland St Unit 417
- 16141 Cleveland St Unit 317
- 8117 166th Ave NE
- 10176 156th Ct NE Unit 102
- 10260 157th Place NE Unit 101
- 15415 NE 103rd Way
- 7579 Old Redmond Rd Unit 14
- 7583 Old Redmond Rd Unit A203
- 17020 NE 93rd Ct
- 7886 148th Ct NE
- 7347 Old Redmond Rd Unit 119
- 8217 145th Ct NE Unit C11
- 9009 158th Place NE Unit 2505
- 9007 158th Place NE
- 9007 158th Place NE Unit 2504
- 9007 158th Place NE Unit B201
- 9005 158th Place NE
- 9005 158th Place NE Unit 2503
- 9003 158th Place NE
- 9003 158th Place NE Unit 2502
- 15806 NE 90th Way Unit 2201
- 9015 158th Place NE
- 9017 158th Place NE
- 9019 158th Place NE
- 9017 158th Place NE Unit 2603
- 9019 158th Place NE Unit 2604
- 15834 NE 91st Way Unit 2004
- 15830 NE 91st Way
- 15830 NE 91st Way Unit 2002
- 15828 NE 91st Way
- 15810 NE 90th Way Unit 2203
