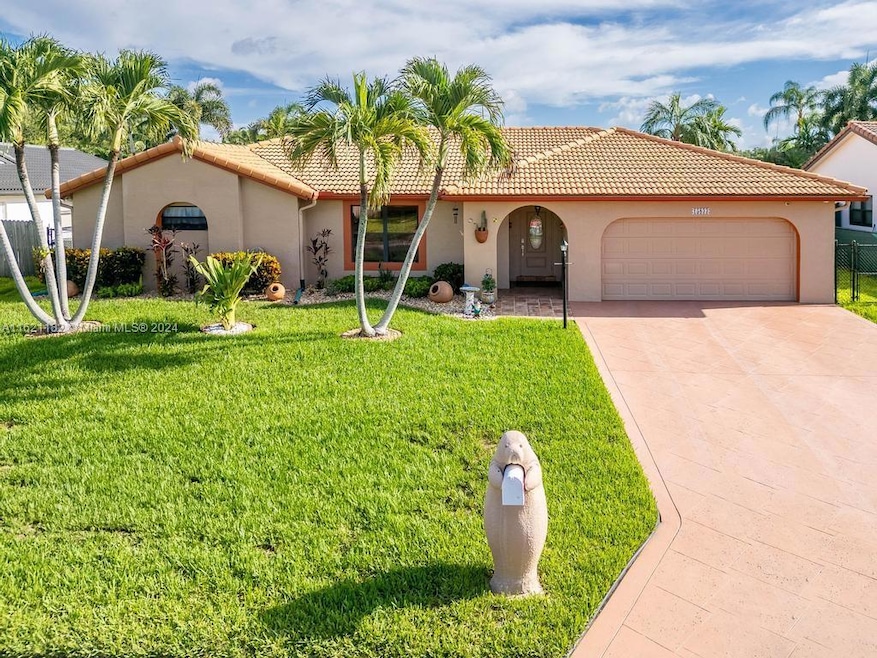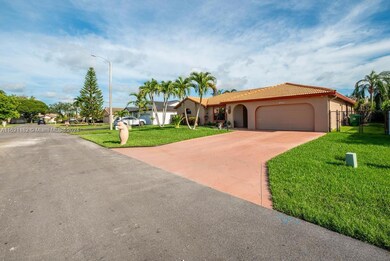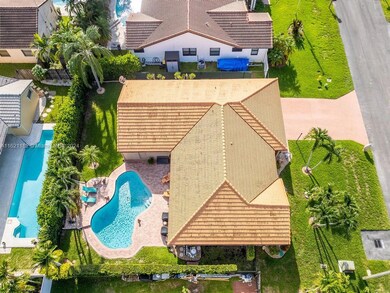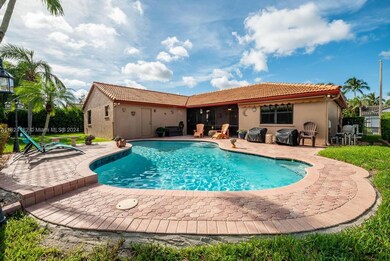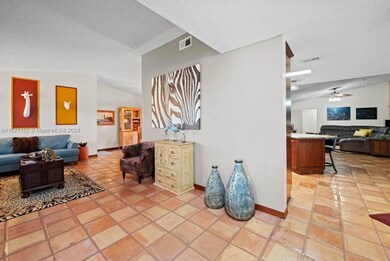
15833 Stonetower St Davie, FL 33331
Waverly Hundred at Ivanhoe NeighborhoodHighlights
- In Ground Pool
- Sitting Area In Primary Bedroom
- Garden View
- Hawkes Bluff Elementary School Rated A-
- Maid or Guest Quarters
- Sun or Florida Room
About This Home
As of November 2024Motivated seller! Listed Below appraised value!!!!! Come see this immaculate & spacious 4 bed/ 3 Bath Pool Home located in Waverly Hundred. This extended model home features a Triple Split floorplan, with updated kitchen & Bath, Stainless steel appliances, 3 yr. old ac, and new washer dryer. The 4th bedroom & 3rd bath adds a unique living space to this home, that can be used as a private office or mother-in-law suite with its own entrance from the patio. The exterior of the home features accordion shutters, screened in porch, freeform pool, fenced in back yard and plenty of greenery. Open House 10/19 from 1:00-3:00 & 10/20 from 12:00-2:00.
Last Agent to Sell the Property
Cohen & Company License #3249799 Listed on: 07/12/2024
Home Details
Home Type
- Single Family
Est. Annual Taxes
- $4,750
Year Built
- Built in 1990
Lot Details
- 8,818 Sq Ft Lot
- South Facing Home
- Property is zoned R-1B (Co
HOA Fees
- $33 Monthly HOA Fees
Parking
- 2 Car Garage
- Driveway
- Open Parking
Home Design
- Barrel Roof Shape
- Concrete Block And Stucco Construction
Interior Spaces
- 2,268 Sq Ft Home
- 1-Story Property
- Ceiling Fan
- Blinds
- Family Room
- Formal Dining Room
- Sun or Florida Room
- Garden Views
- Dryer
Kitchen
- Breakfast Area or Nook
- Electric Range
- Microwave
- Dishwasher
- Snack Bar or Counter
- Disposal
Bedrooms and Bathrooms
- 4 Bedrooms
- Sitting Area In Primary Bedroom
- Walk-In Closet
- Maid or Guest Quarters
- 3 Full Bathrooms
- Separate Shower in Primary Bathroom
Home Security
- High Impact Door
- Fire and Smoke Detector
Pool
- In Ground Pool
Schools
- Hawkes Bluff Elementary School
- Silver Trail Middle School
- West Broward High School
Utilities
- Central Heating and Cooling System
- Electric Water Heater
Community Details
- Waverly Hundred Subdivision
- Maintained Community
Listing and Financial Details
- Assessor Parcel Number 514004102900
Ownership History
Purchase Details
Home Financials for this Owner
Home Financials are based on the most recent Mortgage that was taken out on this home.Purchase Details
Purchase Details
Home Financials for this Owner
Home Financials are based on the most recent Mortgage that was taken out on this home.Similar Homes in the area
Home Values in the Area
Average Home Value in this Area
Purchase History
| Date | Type | Sale Price | Title Company |
|---|---|---|---|
| Warranty Deed | $745,000 | Near North Title Group | |
| Warranty Deed | $745,000 | Near North Title Group | |
| Interfamily Deed Transfer | -- | Attorney | |
| Warranty Deed | $173,000 | -- |
Mortgage History
| Date | Status | Loan Amount | Loan Type |
|---|---|---|---|
| Open | $596,000 | New Conventional | |
| Closed | $596,000 | New Conventional | |
| Previous Owner | $156,038 | New Conventional | |
| Previous Owner | $210,879 | New Conventional | |
| Previous Owner | $217,649 | Unknown | |
| Previous Owner | $225,000 | Unknown | |
| Previous Owner | $25,000 | Credit Line Revolving | |
| Previous Owner | $195,000 | Unknown | |
| Previous Owner | $165,000 | New Conventional | |
| Previous Owner | $155,700 | No Value Available |
Property History
| Date | Event | Price | Change | Sq Ft Price |
|---|---|---|---|---|
| 11/15/2024 11/15/24 | Sold | $745,000 | -4.4% | $328 / Sq Ft |
| 11/06/2024 11/06/24 | Pending | -- | -- | -- |
| 10/17/2024 10/17/24 | Price Changed | $779,000 | -2.0% | $343 / Sq Ft |
| 09/21/2024 09/21/24 | Price Changed | $794,999 | -2.9% | $351 / Sq Ft |
| 09/07/2024 09/07/24 | Price Changed | $819,000 | -0.1% | $361 / Sq Ft |
| 07/12/2024 07/12/24 | For Sale | $820,000 | -- | $362 / Sq Ft |
Tax History Compared to Growth
Tax History
| Year | Tax Paid | Tax Assessment Tax Assessment Total Assessment is a certain percentage of the fair market value that is determined by local assessors to be the total taxable value of land and additions on the property. | Land | Improvement |
|---|---|---|---|---|
| 2025 | $4,885 | $659,590 | $85,980 | $573,610 |
| 2024 | $4,750 | $263,520 | -- | -- |
| 2023 | $4,750 | $255,850 | $0 | $0 |
| 2022 | $4,369 | $248,400 | $0 | $0 |
| 2021 | $4,289 | $241,170 | $0 | $0 |
| 2020 | $4,297 | $237,850 | $0 | $0 |
| 2019 | $4,153 | $232,510 | $0 | $0 |
| 2018 | $4,008 | $228,180 | $0 | $0 |
| 2017 | $3,905 | $223,490 | $0 | $0 |
| 2016 | $3,853 | $218,900 | $0 | $0 |
| 2015 | $3,926 | $217,380 | $0 | $0 |
| 2014 | $3,942 | $215,660 | $0 | $0 |
| 2013 | -- | $268,610 | $70,560 | $198,050 |
Agents Affiliated with this Home
-
Elizabeth Groeneveld

Seller's Agent in 2024
Elizabeth Groeneveld
Cohen & Company
(954) 214-4612
1 in this area
67 Total Sales
-
Giovanni Chaves Gomez
G
Buyer's Agent in 2024
Giovanni Chaves Gomez
Dalton Wade Inc
(561) 568-4110
1 in this area
6 Total Sales
Map
Source: MIAMI REALTORS® MLS
MLS Number: A11621182
APN: 51-40-04-10-2900
- 15824 Cotswold Ct
- 15841 SW 61st St
- 6453 Abotts Mill Ave
- 5901 SW 160th Ave
- 16260 Owasco Cir
- 5881 SW 160th Ave
- 16227 Erie Place
- 6041 Superior Blvd
- 16301 SW 62nd St
- 6341 Gauntlet Hall Ln
- 16541 SW 62nd St
- 5911 Epsom Ln
- 15941 Cobblestone Ct
- 16332 Segovia Cir N
- 5811 SW 164th Terrace
- 5360 SW 162nd Ave
- 16372 Segovia Cir N
- 15060 Norfolk Ln
- 15821 SW 49th St
- 15601 Sheridan St
