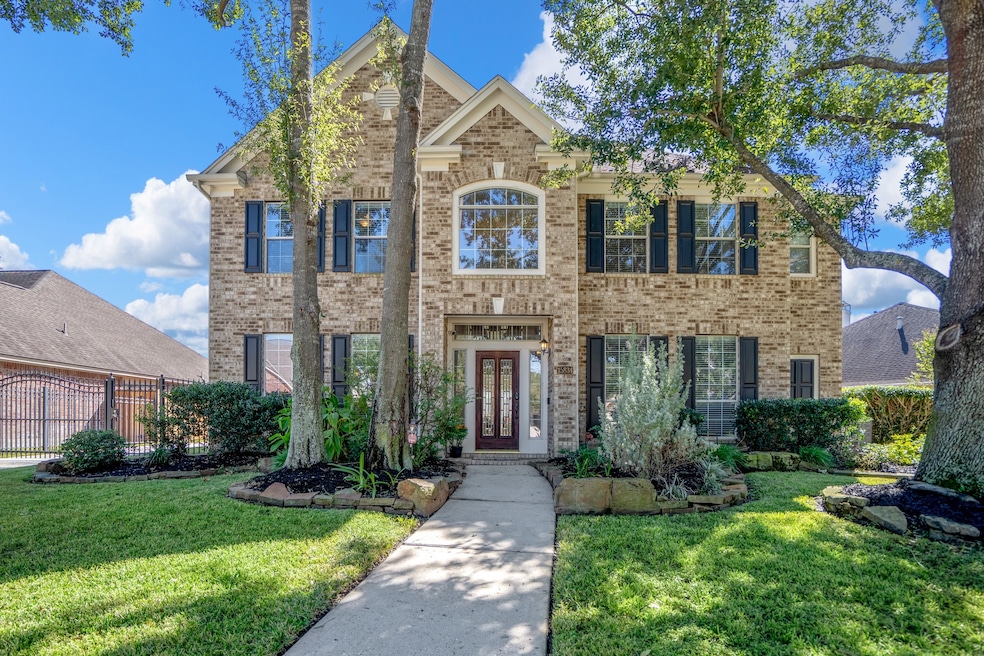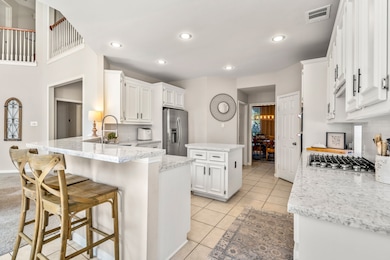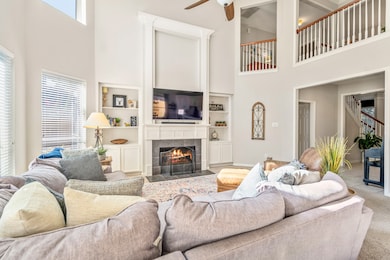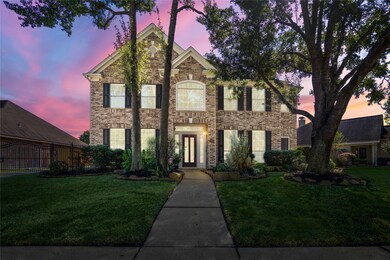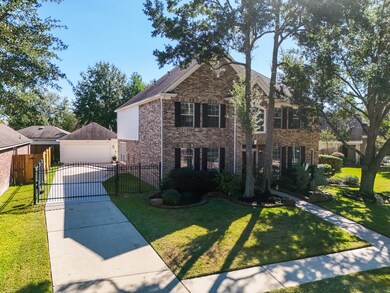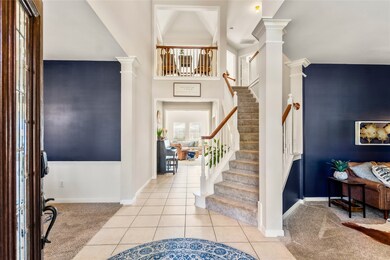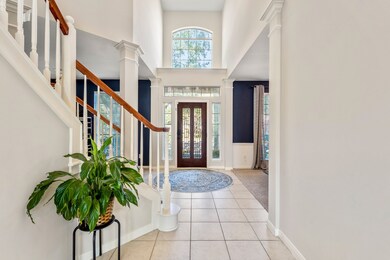15834 Arbor Lake Dr Tomball, TX 77377
Estimated payment $3,213/month
Highlights
- Pond
- Vaulted Ceiling
- Hydromassage or Jetted Bathtub
- Lakewood Elementary School Rated A
- Traditional Architecture
- Quartz Countertops
About This Home
This stunning Tomball home effortlessly blends modern updates with everyday comfort and functionality. The open-concept floor plan is designed for easy living, featuring a beautifully renovated kitchen with a gas cooktop, stainless steel appliances, and an oversized sink—ideal for both cooking and entertaining. Plush carpeting flows throughout the living room and bedrooms, complemented by ceiling fans that enhance comfort year-round. The serene primary suite boasts a luxurious en suite bath with a separate shower and relaxing soaking tub. Upgrades include all-new light fixtures and a new upstairs HVAC system installed in 2023. Step outside to a private backyard surrounded by a brand-new fence (2023) and enjoy the added security of an automatic driveway gate.
Home Details
Home Type
- Single Family
Est. Annual Taxes
- $9,434
Year Built
- Built in 2002
Lot Details
- 8,528 Sq Ft Lot
- Back Yard Fenced
HOA Fees
- $55 Monthly HOA Fees
Parking
- 2 Car Detached Garage
- Electric Gate
Home Design
- Traditional Architecture
- Brick Exterior Construction
- Slab Foundation
- Composition Roof
- Wood Siding
Interior Spaces
- 3,347 Sq Ft Home
- 2-Story Property
- Crown Molding
- Vaulted Ceiling
- Gas Log Fireplace
- Formal Entry
- Family Room Off Kitchen
- Living Room
- Breakfast Room
- Dining Room
- Game Room
- Utility Room
- Washer and Gas Dryer Hookup
- Security Gate
Kitchen
- Walk-In Pantry
- Gas Cooktop
- Microwave
- Dishwasher
- Kitchen Island
- Quartz Countertops
- Disposal
Flooring
- Carpet
- Tile
Bedrooms and Bathrooms
- 4 Bedrooms
- Double Vanity
- Single Vanity
- Hydromassage or Jetted Bathtub
- Separate Shower
Outdoor Features
- Pond
- Balcony
Schools
- Lakewood Elementary School
- Willow Wood Junior High School
- Tomball Memorial H S High School
Utilities
- Central Heating and Cooling System
- Heating System Uses Gas
Community Details
Overview
- Lakewood Grove Homeowners Associa Association, Phone Number (972) 960-2800
- Lakewood Grove Subdivision
Amenities
- Picnic Area
Recreation
- Community Playground
- Community Pool
- Park
Map
Home Values in the Area
Average Home Value in this Area
Tax History
| Year | Tax Paid | Tax Assessment Tax Assessment Total Assessment is a certain percentage of the fair market value that is determined by local assessors to be the total taxable value of land and additions on the property. | Land | Improvement |
|---|---|---|---|---|
| 2025 | $7,363 | $424,778 | $72,595 | $352,183 |
| 2024 | $7,363 | $415,360 | $69,662 | $345,698 |
| 2023 | $7,363 | $435,604 | $62,695 | $372,909 |
| 2022 | $8,431 | $407,808 | $62,695 | $345,113 |
| 2021 | $8,086 | $324,156 | $43,997 | $280,159 |
| 2020 | $7,921 | $305,933 | $43,997 | $261,936 |
| 2019 | $7,447 | $296,614 | $42,164 | $254,450 |
| 2018 | $3,077 | $254,600 | $45,269 | $209,331 |
| 2017 | $6,776 | $255,246 | $45,269 | $209,977 |
| 2016 | $6,908 | $260,225 | $45,269 | $214,956 |
| 2015 | $5,684 | $273,241 | $45,269 | $227,972 |
| 2014 | $5,684 | $236,599 | $45,269 | $191,330 |
Property History
| Date | Event | Price | List to Sale | Price per Sq Ft | Prior Sale |
|---|---|---|---|---|---|
| 11/08/2025 11/08/25 | Pending | -- | -- | -- | |
| 11/06/2025 11/06/25 | For Sale | $450,000 | +38.5% | $134 / Sq Ft | |
| 07/22/2025 07/22/25 | Off Market | -- | -- | -- | |
| 08/18/2020 08/18/20 | Sold | -- | -- | -- | View Prior Sale |
| 07/19/2020 07/19/20 | Pending | -- | -- | -- | |
| 07/10/2020 07/10/20 | For Sale | $325,000 | -- | $97 / Sq Ft |
Purchase History
| Date | Type | Sale Price | Title Company |
|---|---|---|---|
| Vendors Lien | -- | Capital Title | |
| Interfamily Deed Transfer | -- | None Available | |
| Vendors Lien | -- | Multiple | |
| Interfamily Deed Transfer | -- | -- | |
| Vendors Lien | -- | Chicago Title |
Mortgage History
| Date | Status | Loan Amount | Loan Type |
|---|---|---|---|
| Open | $264,000 | New Conventional | |
| Previous Owner | $220,924 | FHA | |
| Previous Owner | $200,610 | No Value Available |
Source: Houston Association of REALTORS®
MLS Number: 6333693
APN: 1226210020003
- 11607 Buck Springs Trail
- 11619 Buck Springs Trail
- 11510 Maple Falls Dr
- 11606 Gatesden Dr
- 15703 Downford Dr
- 11719 Lakewood Crossing Dr
- 15627 Lago Villa Dr
- 11722 Gray Forest Trail
- 15603 Canterbury Forest Dr
- 16102 Buckhead Ct
- 15603 Lakewood Terrace Dr
- 11831 Gray Forest Trail
- 15614 Hatfield Hollow Dr
- 16206 Lakewood Field Dr
- 15915 Broad Oak Ct
- 15522 Waldwick Dr
- 11802 Laurel Meadow Dr
- 15418 Waldwick Dr
- 11611 Teal Hollow Ln
- 15627 Gettysburg Dr
