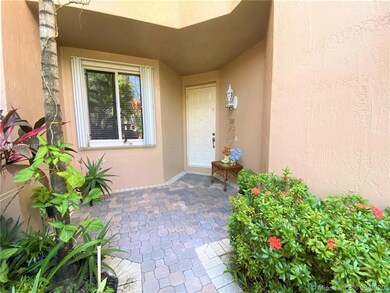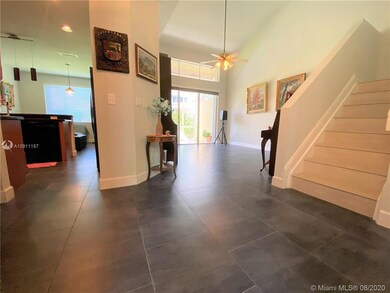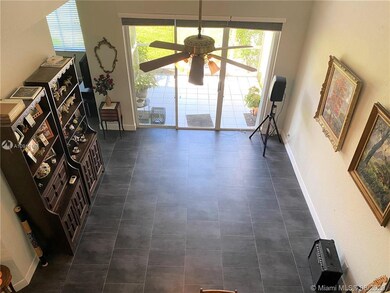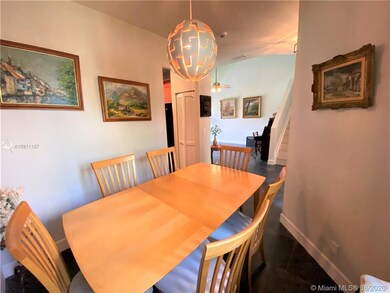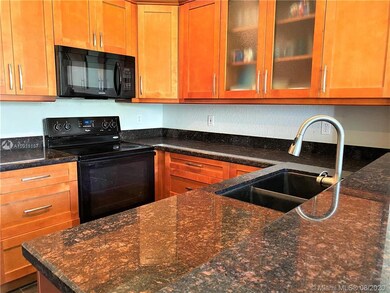
15837 SW 11th St Unit 331 Pembroke Pines, FL 33027
Hollywood Lakes Country Club NeighborhoodHighlights
- Wood Flooring
- Garden View
- Breakfast Area or Nook
- Silver Palms Elementary School Rated A-
- Community Pool
- Complete Accordion Shutters
About This Home
As of October 2020WELCOME TO THE LARGEST MODEL IN THE DESIRABLE GUARD-GATED GOLF COMMUNITY OF COURTYARDS AT GRAND PALMS. SPECTACULAR 3 BEDROOM, 2.5 BATH WITH A 2 CAR GARAGE ON CUL DE SAC. ENTER ALONG A BEAUTIFUL WALKWAY TO THE SPACIOUS FULLY TILED FIRST FLOOR TO INCLUDE FORMAL LIVING & DINING ROOM, FAMILY ROOM & FULLY UPGRADED KITCHEN WITH SS APPLIANCES, WOOD CABINETS, GRANITE COUNTER TOPS AND A SNACK-BAR PENINSULA. UPSTAIRS TO GRAND MASTER SUITE WITH WALK IN CLOSET PLUS 2 LARGE BEDROOMS ALL WITH WOOD LAMINATE FLOORING. OUTSIDE ENJOY A SCREENED PATIO & LARGE BACKYARD. ADDITIONAL FEATURES INCLUDE INTERIOR LAUNDRY CLOSET & ACCORDION SHUTTER PROTECTION. COMMUNITY POOL STEPS AWAY! HOA INCLUDES CABLE,LAWN CARE,ROOF MAINT,EXTERIOR PAINTING,ALARM ETC. GREAT LOCATION NEAR I-75,A+ SCHOOLS, DINING AND SHOPPING.
Last Agent to Sell the Property
EXP Realty LLC License #3291211 Listed on: 08/17/2020

Townhouse Details
Home Type
- Townhome
Est. Annual Taxes
- $4,860
Year Built
- Built in 1996
HOA Fees
- $165 Monthly HOA Fees
Parking
- 2 Car Garage
Home Design
- Concrete Block And Stucco Construction
Interior Spaces
- 1,696 Sq Ft Home
- 2-Story Property
- Family or Dining Combination
- Garden Views
- Burglar Security System
Kitchen
- Breakfast Area or Nook
- Electric Range
- Microwave
- Dishwasher
Flooring
- Wood
- Tile
Bedrooms and Bathrooms
- 3 Bedrooms
- Primary Bedroom Upstairs
Laundry
- Dryer
- Washer
Schools
- Silver Palms Elementary School
- Young; Walter C Middle School
- Flanagan;Charls High School
Additional Features
- Patio
- Central Heating and Cooling System
Listing and Financial Details
- Assessor Parcel Number 514016130313
Community Details
Overview
- Courtyards Condos
- Hollywood Lakes Country C,Grand Palms Subdivision
Recreation
- Community Pool
Pet Policy
- Breed Restrictions
Building Details
- Maintenance Expense $285
Security
- Security Guard
- Complete Accordion Shutters
- Fire and Smoke Detector
Ownership History
Purchase Details
Home Financials for this Owner
Home Financials are based on the most recent Mortgage that was taken out on this home.Purchase Details
Home Financials for this Owner
Home Financials are based on the most recent Mortgage that was taken out on this home.Purchase Details
Home Financials for this Owner
Home Financials are based on the most recent Mortgage that was taken out on this home.Purchase Details
Purchase Details
Home Financials for this Owner
Home Financials are based on the most recent Mortgage that was taken out on this home.Purchase Details
Purchase Details
Home Financials for this Owner
Home Financials are based on the most recent Mortgage that was taken out on this home.Similar Homes in Pembroke Pines, FL
Home Values in the Area
Average Home Value in this Area
Purchase History
| Date | Type | Sale Price | Title Company |
|---|---|---|---|
| Warranty Deed | $355,000 | Nu World Ttl Of Miami Beach | |
| Warranty Deed | $307,000 | Clear Title Group Llc | |
| Warranty Deed | $275,000 | Transfer Title Services | |
| Interfamily Deed Transfer | -- | None Available | |
| Warranty Deed | $162,000 | -- | |
| Warranty Deed | $139,000 | -- | |
| Deed | $128,900 | -- |
Mortgage History
| Date | Status | Loan Amount | Loan Type |
|---|---|---|---|
| Open | $337,250 | New Conventional | |
| Previous Owner | $247,500 | New Conventional | |
| Previous Owner | $14,400 | Credit Line Revolving | |
| Previous Owner | $103,100 | New Conventional |
Property History
| Date | Event | Price | Change | Sq Ft Price |
|---|---|---|---|---|
| 10/13/2020 10/13/20 | Sold | $355,000 | -1.4% | $209 / Sq Ft |
| 08/16/2020 08/16/20 | For Sale | $360,000 | +17.3% | $212 / Sq Ft |
| 07/29/2016 07/29/16 | Sold | $307,000 | -0.8% | $174 / Sq Ft |
| 07/02/2016 07/02/16 | Pending | -- | -- | -- |
| 06/29/2016 06/29/16 | For Sale | $309,444 | 0.0% | $175 / Sq Ft |
| 06/19/2016 06/19/16 | Pending | -- | -- | -- |
| 06/10/2016 06/10/16 | For Sale | $309,444 | 0.0% | $175 / Sq Ft |
| 05/27/2016 05/27/16 | Pending | -- | -- | -- |
| 05/18/2016 05/18/16 | For Sale | $309,444 | -- | $175 / Sq Ft |
Tax History Compared to Growth
Tax History
| Year | Tax Paid | Tax Assessment Tax Assessment Total Assessment is a certain percentage of the fair market value that is determined by local assessors to be the total taxable value of land and additions on the property. | Land | Improvement |
|---|---|---|---|---|
| 2025 | $8,518 | $455,130 | $25,720 | $429,410 |
| 2024 | $8,079 | $452,670 | -- | -- |
| 2023 | $8,079 | $374,110 | $0 | $0 |
| 2022 | $7,149 | $340,100 | $0 | $0 |
| 2021 | $6,250 | $309,190 | $38,580 | $270,610 |
| 2020 | $4,945 | $281,680 | $0 | $0 |
| 2019 | $4,860 | $275,350 | $38,580 | $236,770 |
| 2018 | $5,410 | $266,200 | $32,150 | $234,050 |
| 2017 | $5,392 | $262,380 | $0 | $0 |
| 2016 | $4,168 | $237,280 | $0 | $0 |
| 2015 | $4,228 | $235,640 | $0 | $0 |
| 2014 | $4,494 | $205,620 | $0 | $0 |
| 2013 | -- | $188,560 | $32,170 | $156,390 |
Agents Affiliated with this Home
-

Seller's Agent in 2020
Adriana Mendoza
EXP Realty LLC
(954) 804-1808
1 in this area
23 Total Sales
-

Buyer's Agent in 2020
Jose Basabe
Arinton Realty, LLC
(305) 713-7788
1 in this area
10 Total Sales
-

Seller's Agent in 2016
Domingos Carlos
Douglas Elliman
(305) 301-4298
5 in this area
39 Total Sales
Map
Source: MIAMI REALTORS® MLS
MLS Number: A10911157
APN: 51-40-16-13-0313
- 15831 SW 10th St
- 1102 SW 158th Ave Unit 6
- 15899 SW 12th St
- 15830 SW 12th St
- 1113 SW 156th Terrace
- 15852 SW 14th St
- 1081 SW 156th Ave
- 1423 SW 158th Ave
- 671 SW 158th Way
- 15601 SW 14th St
- 1490 SW 159th Ave
- 502 SW 158th Terrace Unit 2032
- 15865 SW 6th Place Unit 102
- 561 Enclave Cir E
- 1463 SW 156th Way
- 1601 SW 158th Ave
- 301 SW 158th Terrace Unit 104
- 1046 SW 159th Way
- 1653 SW 158th Terrace
- 274 SW 159th Place

