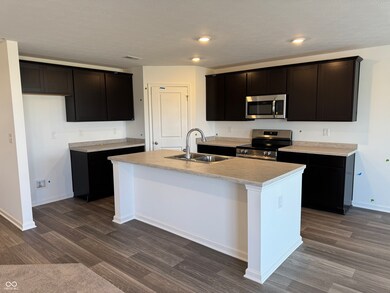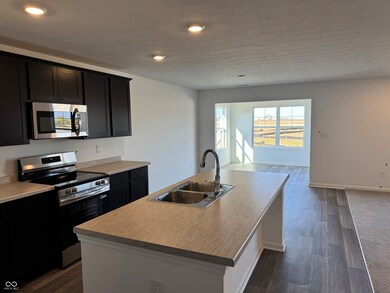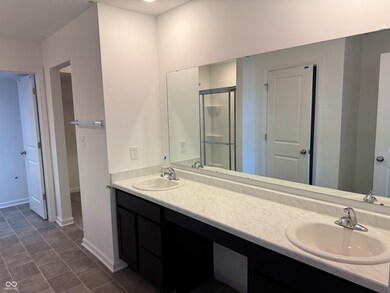1584 Boris End St Danville, IN 46122
Estimated payment $2,175/month
Highlights
- New Construction
- Ranch Style House
- 2 Car Attached Garage
- Danville Middle School Rated A-
- Breakfast Room
- Eat-In Kitchen
About This Home
Welcome to your brand new home in the heart of Danville, Indiana! This beautifully crafted Chestnut offers 2,468 square feet of thoughtfully designed living space, featuring 4 bedrooms and 3 full bathrooms. Inside, the open-concept layout is both functional and elegant, including a spacious great room and kitchen, dining nook, and added sunroom. The kitchen features a large central island, 36" tall upper cabinetry in rich Sarsaparilla, and an 8" deep stainless steel sink. Durable and attractive laminate countertops bring a modern look to the kitchen, while stainless steel appliances complete the space. Throughout the common areas, sheet vinyl flooring adds a warm, wood-look aesthetic that's easy to maintain and built to last. Just off the kitchen, you'll find a bright and inviting sunroom that creates the perfect spot for morning coffee, relaxing afternoons, or a cozy reading nook. The home also includes a versatile bonus room upstairs with an additional bedroom and full bath, ideal for guests, in-laws, or use as a private home office or playroom. The primary suite is a true retreat, offering a spacious layout with a luxurious 60" walk-in shower and a double bowl vanity with White Carrara laminate countertops. Located in our welcoming Northwood Haven community, this stunning new construction home puts you close to local schools, parks, and everyday conveniences.
Open House Schedule
-
Saturday, November 01, 202512:00 to 4:45 pm11/1/2025 12:00:00 PM +00:0011/1/2025 4:45:00 PM +00:00Add to Calendar
-
Sunday, November 02, 20251:00 to 4:45 pm11/2/2025 1:00:00 PM +00:0011/2/2025 4:45:00 PM +00:00Add to Calendar
Home Details
Home Type
- Single Family
Est. Annual Taxes
- $3,020
Year Built
- Built in 2025 | New Construction
Lot Details
- 8,666 Sq Ft Lot
HOA Fees
- $39 Monthly HOA Fees
Parking
- 2 Car Attached Garage
Home Design
- Ranch Style House
- Slab Foundation
- Vinyl Construction Material
Interior Spaces
- Entrance Foyer
- Breakfast Room
Kitchen
- Eat-In Kitchen
- Breakfast Bar
- Electric Oven
- Microwave
- Dishwasher
- Disposal
Flooring
- Carpet
- Vinyl
Bedrooms and Bathrooms
- 4 Bedrooms
- Walk-In Closet
- Dual Vanity Sinks in Primary Bathroom
Utilities
- Central Air
- Heat Pump System
Community Details
- Northwood Haven Subdivision
Listing and Financial Details
- Legal Lot and Block 157 / 2
- Assessor Parcel Number 320635379023000003
Map
Home Values in the Area
Average Home Value in this Area
Tax History
| Year | Tax Paid | Tax Assessment Tax Assessment Total Assessment is a certain percentage of the fair market value that is determined by local assessors to be the total taxable value of land and additions on the property. | Land | Improvement |
|---|---|---|---|---|
| 2024 | $12 | $600 | $600 | $0 |
Property History
| Date | Event | Price | List to Sale | Price per Sq Ft |
|---|---|---|---|---|
| 10/28/2025 10/28/25 | Price Changed | $354,995 | -1.4% | $144 / Sq Ft |
| 10/01/2025 10/01/25 | For Sale | $359,995 | -- | $146 / Sq Ft |
Source: MIBOR Broker Listing Cooperative®
MLS Number: 22068217
APN: 32-06-35-379-023.000-003
- 1030 Galaxy Ln
- 1195 Bevy Blvd
- 1780 10th St
- 1147 Stubble Run
- 1108 Bevy Blvd
- Legacy 2146 Plan at The Bevy
- Legacy 2634 Plan at The Bevy
- Legacy 2307 Plan at The Bevy
- Legacy 1843 Plan at The Bevy
- 1541 Karyl Anne Ct
- 1155 Bevy Blvd
- 1085 Bevy Blvd
- 1433 10th St
- 1045 Bevy Blvd
- 1230 Thorndon Ct
- 1015 Bevy Blvd
- 1433 Temple Dr
- 1281 Sherwood Dr
- 614 Hickory Dr
- 377 Old Farm Rd
- 954 Shadow Dr
- 939 Shadow Dr
- 3152 Glasgow Place
- 324 N Tennessee St
- 812 Penrose Place
- 715 Newton Dr
- 3656 Locust Dr
- 281 Canal West Cir
- 3999 Kensington Dr
- 906 W Clinton St
- 3200 Prairie View Trail
- 739 Felix Dr
- 718 Felix Dr
- 1399 Hat Band St
- 438 Cedar Glen Dr Unit 438
- 5310 E Main St Unit Avondale #4
- 5751 Broyles Rd
- 40 Capitol Dr
- 1224 Richfield Ln
- 6750 Legacy Park Dr







