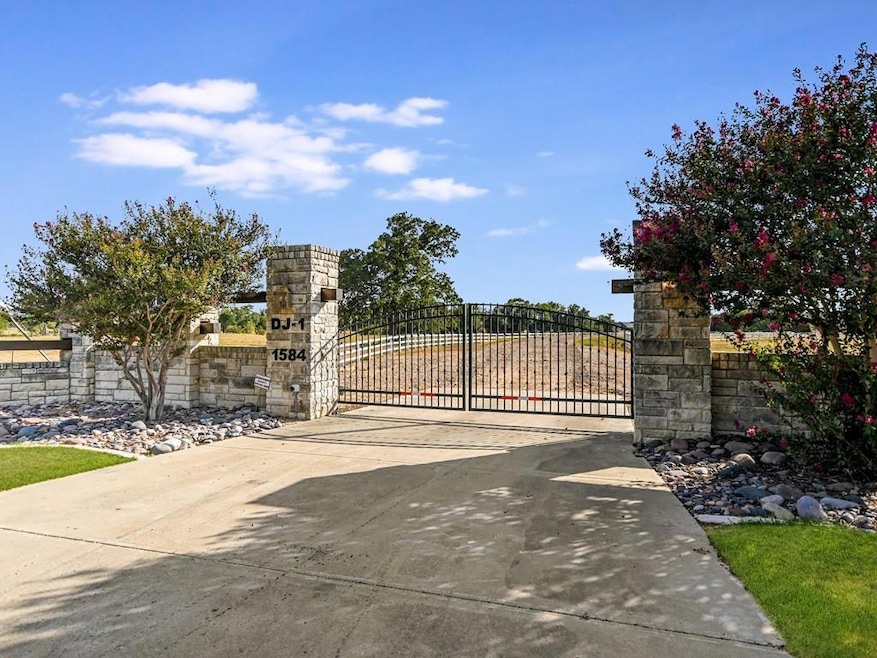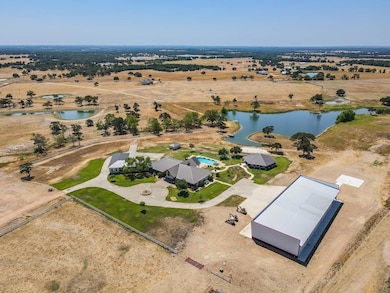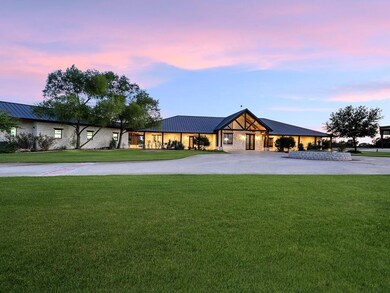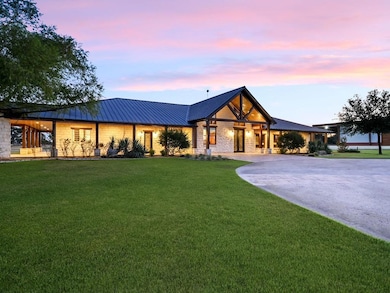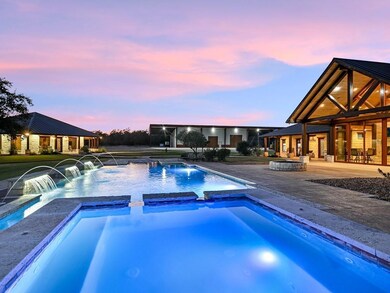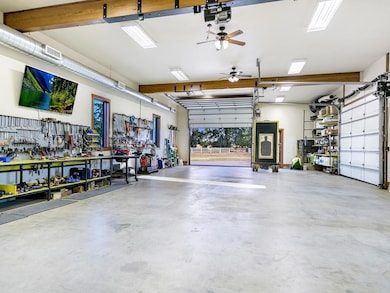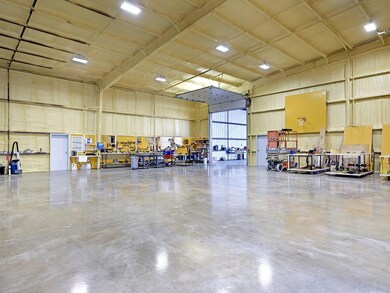1584 County Road 226 Giddings, TX 78942
Estimated payment $22,798/month
Highlights
- Guest House
- Pool House
- Built-In Refrigerator
- Giddings High School Rated A-
- View of Trees or Woods
- 108.93 Acre Lot
About This Lot
Nestled on approximately 108 acres of picturesque landscape, this exceptional ranch property offers a harmonious blend of luxury and functionality. The one-story main house, spanning 7,200 +/- square feet, boasts 3 bedrooms and 4 bathrooms, providing ample space for comfortable living and entertainment. Additionally, a spacious 2000+/- square foot guest house with 2 bedrooms and 2 bathrooms, along with a garage-shop apartment featuring 1 bedroom and 1 bathroom, ensures accommodations for family and friends. Outdoor amenities abound, including a refreshing pool, a generously sized 60 by 180 steel building covering over 10,000 square feet, and a convenient helicopter pad. The property's natural beauty is further accentuated by a 3.5-acre stock pond and a serene dock with seating, offering moments of tranquility. Thoughtful details such as 4 custom-built cattle guards and 4 cattle watering tanks showcase its suitability for ranching. Situated in close proximity to the charming town of Round Top, and between Austin and Houston, this property stands as an idyllic ranch retreat that seamlessly combines elegance with rural living.*Buyer to independently verify all information such as square footage, acreage, restrictions, exemptions, schools, taxes, etc.
Listing Agent
Engel & Volkers Austin Brokerage Phone: (512) 917-3924 License #0604646 Listed on: 11/12/2025

Property Details
Property Type
- Land
Est. Annual Taxes
- $29,595
Year Built
- Built in 2007
Lot Details
- 108.93 Acre Lot
- Northeast Facing Home
- Security Fence
- Wood Fence
- Level Lot
- Sprinkler System
- Cleared Lot
- Wooded Lot
Parking
- 6 Car Direct Access Garage
- Carport
- Enclosed Parking
- Heated Garage
- Workshop in Garage
- Multiple Garage Doors
- Garage Door Opener
- Drive Through
- Driveway
Property Views
- Pond
- Woods
- Pasture
- Pool
Home Design
- Slab Foundation
- Metal Roof
- Stone Siding
Interior Spaces
- 10,224 Sq Ft Home
- 1-Story Property
- Sound System
- Bar Fridge
- Bar
- Coffered Ceiling
- Cathedral Ceiling
- Great Room with Fireplace
- 2 Fireplaces
- Recreation Room with Fireplace
- Home Security System
Kitchen
- Breakfast Bar
- Built-In Gas Oven
- Built-In Gas Range
- Built-In Refrigerator
- Dishwasher
- Wine Cooler
- Granite Countertops
- Disposal
Flooring
- Wood
- Stone
- Marble
Bedrooms and Bathrooms
- 6 Main Level Bedrooms
- Cedar Closet
- Walk-In Closet
- 7 Full Bathrooms
Additional Homes
- Residence on Property
- Guest House
Schools
- Giddings Elementary And Middle School
- Giddings High School
Farming
- Livestock Fence
- 1 Stock Tank or Pond
Utilities
- Central Heating and Cooling System
- Underground Utilities
- Propane
- ENERGY STAR Qualified Water Heater
- Septic Tank
- High Speed Internet
Listing and Financial Details
- Assessor Parcel Number 1584 County Road 226
Community Details
Overview
- No Home Owners Association
- Built by Langham/Fisher Builders
- Whitehurst, J.H. Subdivision
Recreation
- Pool House
- Heated In Ground Pool
- Deck
- Covered Patio or Porch
- Separate Outdoor Workshop
- Outbuilding
- Outdoor Grill
Map
Home Values in the Area
Average Home Value in this Area
Tax History
| Year | Tax Paid | Tax Assessment Tax Assessment Total Assessment is a certain percentage of the fair market value that is determined by local assessors to be the total taxable value of land and additions on the property. | Land | Improvement |
|---|---|---|---|---|
| 2025 | $17,052 | $1,822,440 | $83,480 | $1,738,960 |
| 2024 | $17,052 | $1,788,910 | $77,230 | $1,711,680 |
| 2023 | $25,218 | $1,679,050 | $0 | $0 |
| 2022 | $27,623 | $1,567,180 | $0 | $0 |
| 2021 | $28,509 | $0 | $0 | $0 |
| 2020 | $24,937 | $0 | $0 | $0 |
| 2019 | $27,521 | $0 | $0 | $0 |
| 2018 | $26,365 | $0 | $0 | $0 |
| 2017 | $24,747 | $0 | $0 | $0 |
| 2016 | $23,108 | $0 | $0 | $0 |
| 2015 | -- | $0 | $0 | $0 |
| 2014 | -- | $0 | $0 | $0 |
Property History
| Date | Event | Price | List to Sale | Price per Sq Ft |
|---|---|---|---|---|
| 11/12/2025 11/12/25 | For Sale | $3,850,000 | -- | $377 / Sq Ft |
Purchase History
| Date | Type | Sale Price | Title Company |
|---|---|---|---|
| Interfamily Deed Transfer | -- | None Available | |
| Warranty Deed | -- | -- |
Source: Unlock MLS (Austin Board of REALTORS®)
MLS Number: 6926826
APN: 57664
- 1102 Private Road 2332
- 1066 County Road 233
- County Road 226
- TBD Cr 226
- 0 Tbd Highway 77 S
- TBD County Road 118
- 1434 County Road 139
- 1583 S Us Highway 77
- 0 Hwy 77 Unit 14439968
- 888 Acorn St
- 850 Whispering Oaks Dr
- 312 S Wilson Ave
- 5368 U S 290
- 0000 E Hempstead St
- 1010 E Industry St
- 755 E Bellville St
- 435 S Orange St
- 631 S Harris St
- 875 E Brenham St
- 0000 E Houston St
- 246 Edgewood Ave
- 448 N Joekel Ave
- 1027 E Independence St
- 498 S Leon St
- 400 E Mill St
- 128 Gonzales St
- 500 Greasy Bend
- 204 Northpointe Ave Unit 204
- 205 Northpointe Ave
- 1016 High Hill Creek Rd
- 3400 W State Highway 71
- 7636 County Road 162
- 114 Hollaway Ave Unit A
- 143 Old Piney Trail Unit B
- 341 Little Berry Rd
- 306 Mistletoe Cir
- 124 Alum Creek Dr
- 602 Garwood St
- 1425 Big Berry Rd
- 302 Olive St Unit A
