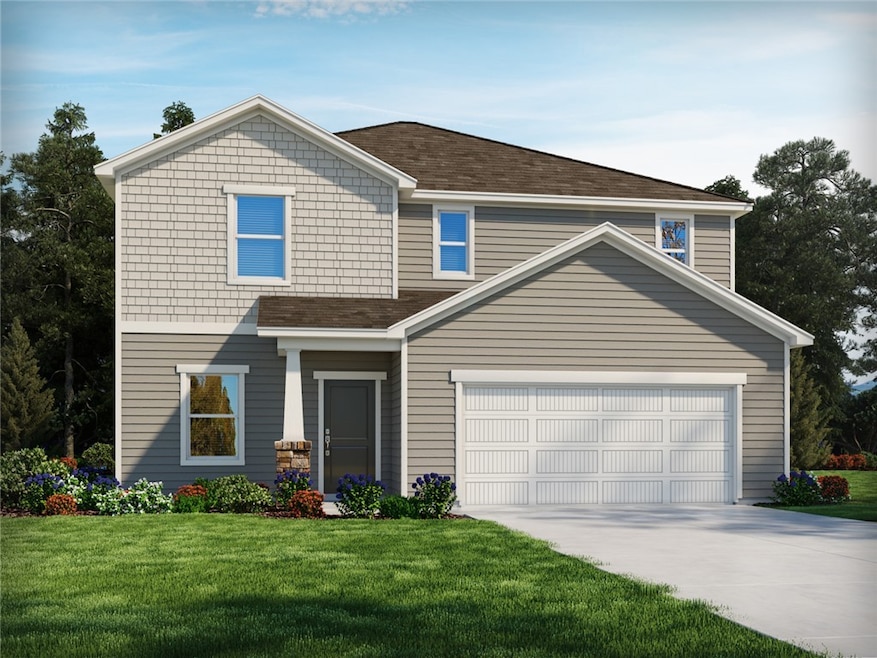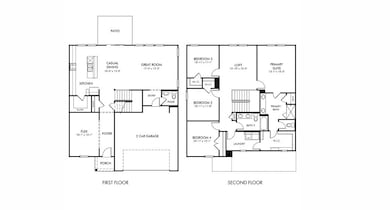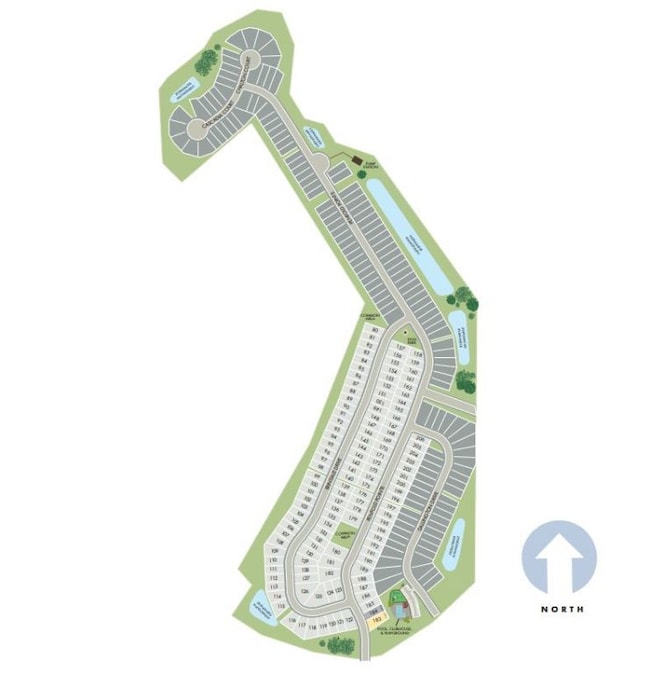1584 Erindale Dr Wellford, SC 29385
Estimated payment $2,006/month
Highlights
- Craftsman Architecture
- Loft
- Home Office
- Byrnes Freshman Academy Rated A-
- High Ceiling
- 2 Car Attached Garage
About This Home
Brand new, energy-efficient home available by Oct 2025! Outfit the Dakota's main-level flex space as a home office and skip your commute. In the kitchen, the island overlooks the open living space. White cabinets with white quartz countertops, EVP flooring, and white kitchen backsplash in our Chic Package. Brayfield Manor offers new, single-family homes located in the incredible Byrnes School District. The Heritage and Signature Collection at Brayfield Manor offer open-concept floorplans ranging from approximately 1,749 to 2,674 square feet. Homeowners will enjoy onsite amenities including a pool and cabana, tot lot, fire pit, and dog park. Join the interest list today to get one step closer to Life. Built. Better.
Home Details
Home Type
- Single Family
Year Built
- Built in 2025 | Under Construction
Parking
- 2 Car Attached Garage
- Basement Garage
Home Design
- Craftsman Architecture
- Slab Foundation
- Vinyl Siding
Interior Spaces
- 2,479 Sq Ft Home
- 2-Story Property
- Smooth Ceilings
- High Ceiling
- Gas Log Fireplace
- Home Office
- Loft
- Pull Down Stairs to Attic
- Laundry Room
Kitchen
- Dishwasher
- Disposal
Flooring
- Carpet
- Ceramic Tile
- Vinyl
Bedrooms and Bathrooms
- 4 Bedrooms
- Primary bedroom located on second floor
- Walk-In Closet
- Dual Sinks
- Shower Only
Schools
- Woodruff Elementary School
- Woodruff Middle School
- Woodruff High School
Utilities
- Cooling Available
- Forced Air Heating System
Additional Features
- Patio
- Level Lot
- City Lot
Listing and Financial Details
- Tax Lot 0123
- Assessor Parcel Number 5-16-00-201.00
Community Details
Overview
- Property has a Home Owners Association
- Association fees include common areas, street lights
- Brayfield Manor Subdivision
Amenities
- Common Area
Recreation
- Community Playground
Map
Home Values in the Area
Average Home Value in this Area
Tax History
| Year | Tax Paid | Tax Assessment Tax Assessment Total Assessment is a certain percentage of the fair market value that is determined by local assessors to be the total taxable value of land and additions on the property. | Land | Improvement |
|---|---|---|---|---|
| 2025 | -- | $360 | $360 | -- |
| 2024 | -- | $360 | $360 | -- |
Property History
| Date | Event | Price | List to Sale | Price per Sq Ft | Prior Sale |
|---|---|---|---|---|---|
| 10/27/2025 10/27/25 | Sold | $324,900 | 0.0% | $131 / Sq Ft | View Prior Sale |
| 10/22/2025 10/22/25 | Off Market | $324,900 | -- | -- | |
| 10/20/2025 10/20/25 | Price Changed | $327,900 | +2.2% | $132 / Sq Ft | |
| 10/19/2025 10/19/25 | Price Changed | $320,900 | -2.1% | $129 / Sq Ft | |
| 10/18/2025 10/18/25 | For Sale | $327,900 | -- | $132 / Sq Ft |
Source: Western Upstate Multiple Listing Service
MLS Number: 20293806
APN: 5-16-00-201.00
- 1581 Erindale Dr
- 1585 Erindale Dr
- 911 Penfold Pointe
- 915 Penfold Pointe
- Dallas Plan at Brayfield Manor - Heritage Collection
- Dakota Plan at Brayfield Manor - Signature Collection
- Paisley Plan at Brayfield Manor - Heritage Collection
- Lennon Plan at Brayfield Manor - Heritage Collection
- Sydney Plan at Brayfield Manor - Heritage Collection
- Chatham Plan at Brayfield Manor - Signature Collection
- Buchanan Plan at Brayfield Manor - Signature Collection
- Roswell Plan at Brayfield Manor - Heritage Collection
- Brentwood Plan at Brayfield Manor - Signature Collection
- Chandler Plan at Brayfield Manor - Signature Collection
- 815 Penfold Pointe
- 823 Penfold Pointe
- 831 Penfold Pointe
- 136 Moore St
- 510 Cedar Tree Rd
- 7 Thomas Oaks Dr
- 201 Culpepper Landing Dr
- 610 Universal Dr Unit 920-102.1410501
- 610 Universal Dr Unit 711-203.1410503
- 610 Universal Dr Unit 1224-106.1410507
- 610 Universal Dr Unit 810-206.1410505
- 610 Universal Dr Unit 930-205.1410500
- 610 Universal Dr Unit 741-206.1410504
- 610 Universal Dr Unit 920-103.1410506
- 610 Universal Dr Unit 835.1410502
- 610 Universal Dr Unit 827.1410498
- 150 N Church St
- 610 Universal Lane Ln
- 121 Lyman Ave
- 211 Brookside Dr Unit A
- 151 Bridgepoint Dr
- 270 Christopher St
- 165 Deacon Tiller Ct



