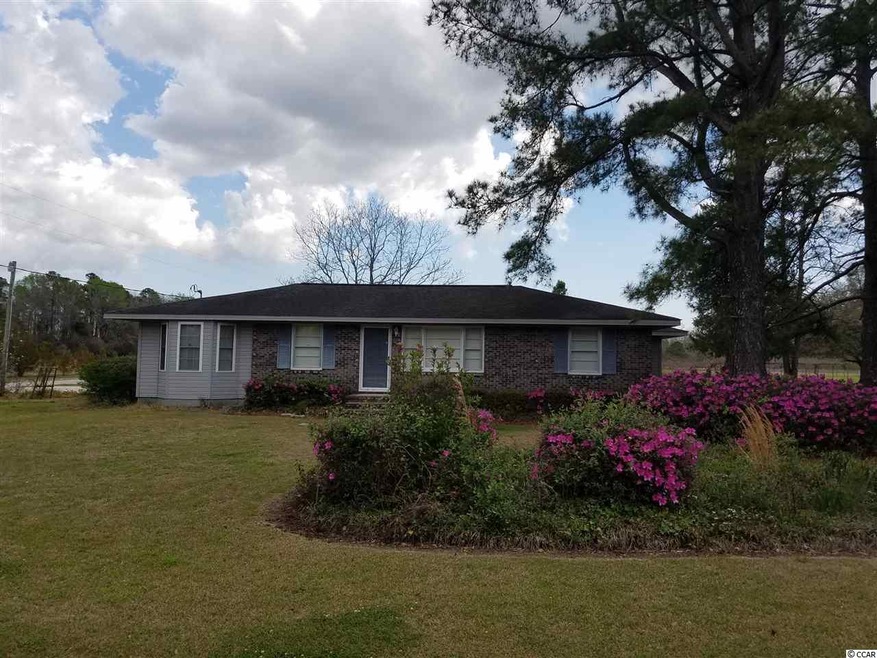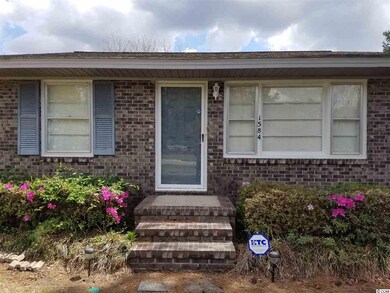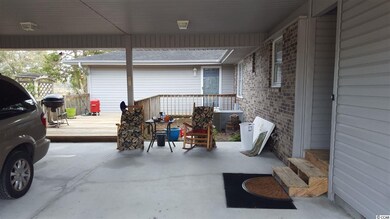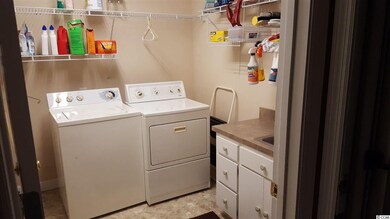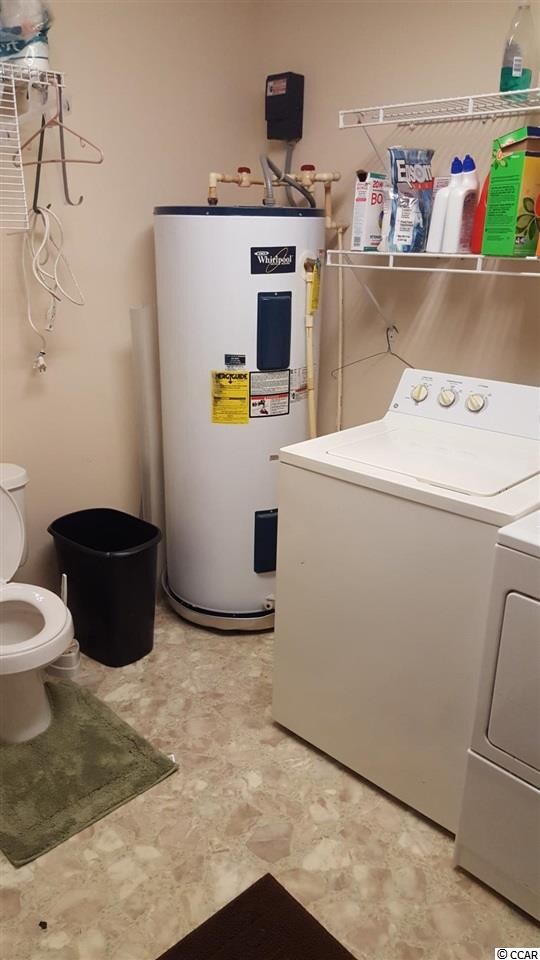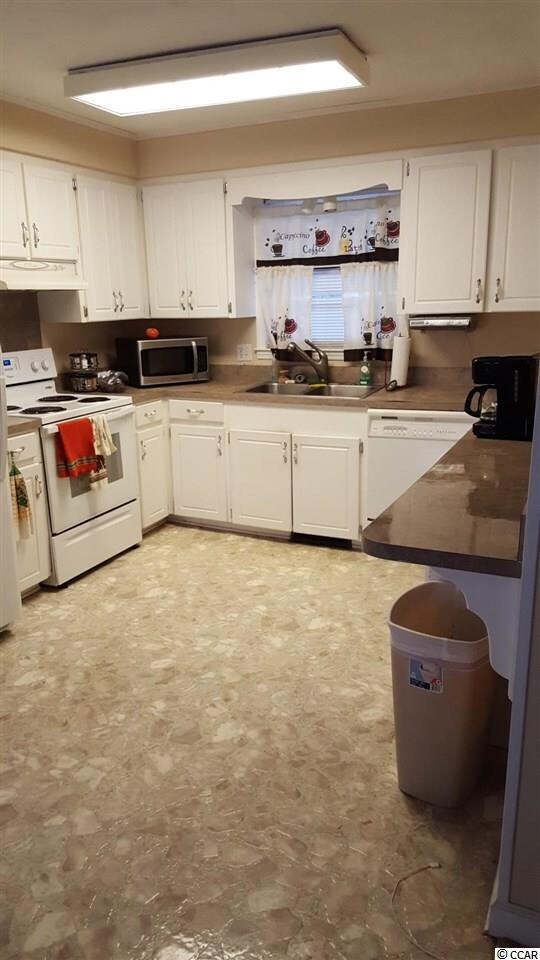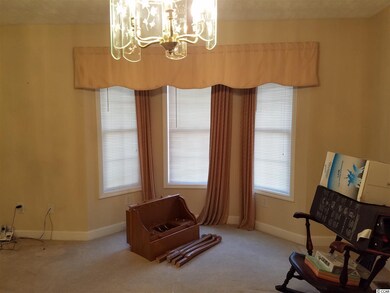
1584 Highway 66 Conway, SC 29526
Highlights
- Deck
- Soaking Tub and Shower Combination in Primary Bathroom
- Workshop
- Kingston Elementary School Rated A-
- Ranch Style House
- Formal Dining Room
About This Home
As of January 2023Country living at its finest!! Beautiful mature trees and landscaping. This partial brick home with vinyl siding sits on a corner lot and sits on a little over half acre. Large formal dining, living room and large kitchen. Master suite is a good size as well with tub and separate shower and a water room. Laundry room has a half bath. Bedrooms have carpet in master and two other bedrooms have hard wood flooring. There are lots of beautiful flowers in bloom and a double hammock waiting for you!!!
Last Agent to Sell the Property
Realty ONE Group DocksideNorth License #88179 Listed on: 04/02/2018

Last Buyer's Agent
Realty ONE Group DocksideNorth License #88179 Listed on: 04/02/2018

Home Details
Home Type
- Single Family
Est. Annual Taxes
- $3,295
Year Built
- Built in 1978
Parking
- Carport
Home Design
- Ranch Style House
- Vinyl Siding
- Four Sided Brick Exterior Elevation
Interior Spaces
- 1,900 Sq Ft Home
- Ceiling Fan
- Window Treatments
- Formal Dining Room
- Workshop
- Crawl Space
- Pull Down Stairs to Attic
- Washer and Dryer
Kitchen
- Range
- Dishwasher
Flooring
- Carpet
- Vinyl
Bedrooms and Bathrooms
- 3 Bedrooms
- Single Vanity
- Soaking Tub and Shower Combination in Primary Bathroom
Schools
- Kingston Elementary School
- Whittemore Park Middle School
- Conway High School
Utilities
- Central Heating
- Space Heater
- Water Heater
- Septic System
- Cable TV Available
Additional Features
- Deck
- Property is zoned RS
- Outside City Limits
Ownership History
Purchase Details
Home Financials for this Owner
Home Financials are based on the most recent Mortgage that was taken out on this home.Purchase Details
Home Financials for this Owner
Home Financials are based on the most recent Mortgage that was taken out on this home.Purchase Details
Home Financials for this Owner
Home Financials are based on the most recent Mortgage that was taken out on this home.Purchase Details
Home Financials for this Owner
Home Financials are based on the most recent Mortgage that was taken out on this home.Similar Homes in Conway, SC
Home Values in the Area
Average Home Value in this Area
Purchase History
| Date | Type | Sale Price | Title Company |
|---|---|---|---|
| Warranty Deed | $235,000 | -- | |
| Warranty Deed | $175,000 | -- | |
| Quit Claim Deed | -- | -- | |
| Warranty Deed | $135,000 | -- |
Mortgage History
| Date | Status | Loan Amount | Loan Type |
|---|---|---|---|
| Open | $230,743 | FHA | |
| Previous Owner | $186,836 | VA | |
| Previous Owner | $178,762 | VA | |
| Previous Owner | $132,554 | VA | |
| Previous Owner | $132,554 | VA |
Property History
| Date | Event | Price | Change | Sq Ft Price |
|---|---|---|---|---|
| 01/23/2023 01/23/23 | Sold | $235,000 | +4.5% | $124 / Sq Ft |
| 10/12/2022 10/12/22 | Price Changed | $224,900 | -6.3% | $118 / Sq Ft |
| 09/20/2022 09/20/22 | Price Changed | $239,900 | -7.4% | $126 / Sq Ft |
| 08/16/2022 08/16/22 | For Sale | $259,000 | +48.0% | $136 / Sq Ft |
| 07/13/2018 07/13/18 | Sold | $175,000 | +11.5% | $92 / Sq Ft |
| 05/06/2018 05/06/18 | Price Changed | $157,000 | -3.1% | $83 / Sq Ft |
| 04/02/2018 04/02/18 | For Sale | $162,000 | +20.0% | $85 / Sq Ft |
| 05/31/2016 05/31/16 | Sold | $135,000 | -6.3% | $69 / Sq Ft |
| 04/27/2016 04/27/16 | Pending | -- | -- | -- |
| 05/20/2015 05/20/15 | For Sale | $144,000 | -- | $74 / Sq Ft |
Tax History Compared to Growth
Tax History
| Year | Tax Paid | Tax Assessment Tax Assessment Total Assessment is a certain percentage of the fair market value that is determined by local assessors to be the total taxable value of land and additions on the property. | Land | Improvement |
|---|---|---|---|---|
| 2024 | $3,295 | $10,500 | $1,170 | $9,330 |
| 2023 | $3,295 | $10,500 | $1,170 | $9,330 |
| 2021 | $2,323 | $7,000 | $780 | $6,220 |
| 2020 | $2,198 | $7,000 | $780 | $6,220 |
| 2019 | $2,198 | $7,000 | $780 | $6,220 |
| 2018 | $0 | $5,198 | $510 | $4,688 |
| 2017 | $495 | $5,198 | $510 | $4,688 |
| 2016 | -- | $4,586 | $510 | $4,076 |
| 2015 | $1,493 | $4,586 | $510 | $4,076 |
| 2014 | $243 | $4,586 | $510 | $4,076 |
Agents Affiliated with this Home
-

Seller's Agent in 2023
Blake Sloan
Sloan Realty Group
(843) 213-1346
998 Total Sales
-

Seller Co-Listing Agent in 2023
Jeremy Knab
Sloan Realty Group
(843) 504-1989
577 Total Sales
-
S
Buyer's Agent in 2023
Steve Rosenschein
Giving Tree Realty Inc
-

Seller's Agent in 2018
Paulette Parson
Realty ONE Group DocksideNorth
(843) 655-6233
78 Total Sales
-
D
Seller's Agent in 2016
David Nye
Kingston Properties
(843) 902-6995
33 Total Sales
Map
Source: Coastal Carolinas Association of REALTORS®
MLS Number: 1807277
APN: 27103010007
- TBD Highway 545 Unit TBD Hannahrae Court
- 1300 Rabbit Ln
- 1301 Rabbit Ln
- 1310 Rabbit Ln
- 1321 Rabbit Ln
- 1325 Rabbit Ln
- Lot 2 W G Rd
- LOT 1 W G Rd Unit Lot 1 W G RD
- 1279 Cheyenne Rd
- Lot 2 W G Rd
- 990 S Carolina 66
- 1012 Fowler Rd Unit Lot 1 (B-2)
- Surfside II Plan at Fowler Estates
- Calabash Plan at Fowler Estates
- Gause Rd
- 872 Fowler Rd
- 866 Fowler Rd
- 866 Fowler Rd Unit Lot 5 (B-6)
- 1004 Fowler Rd Unit Lot 2 (B-3)
- 858 Fowler Rd Unit Lot 8 (B-9)
