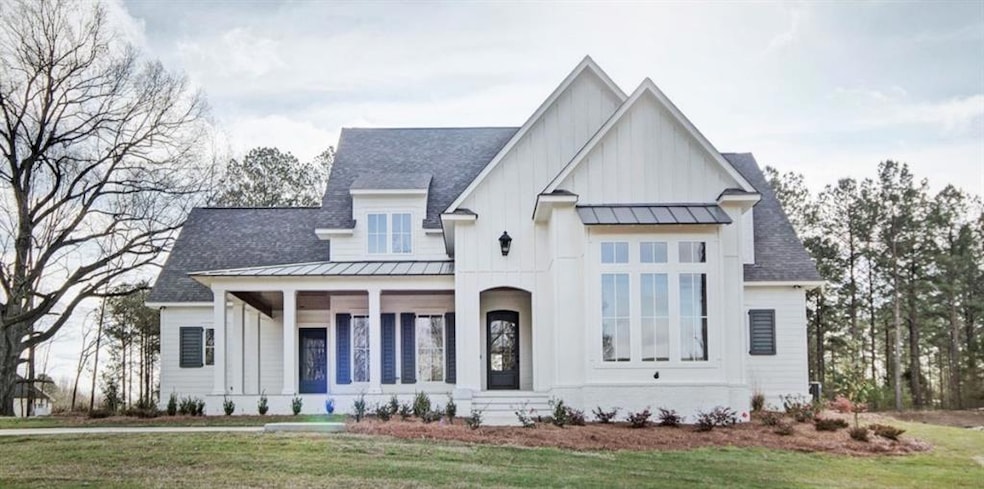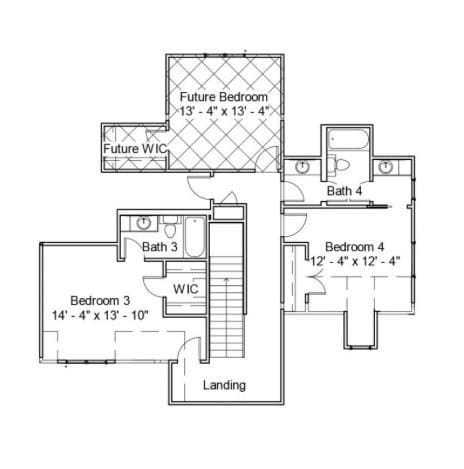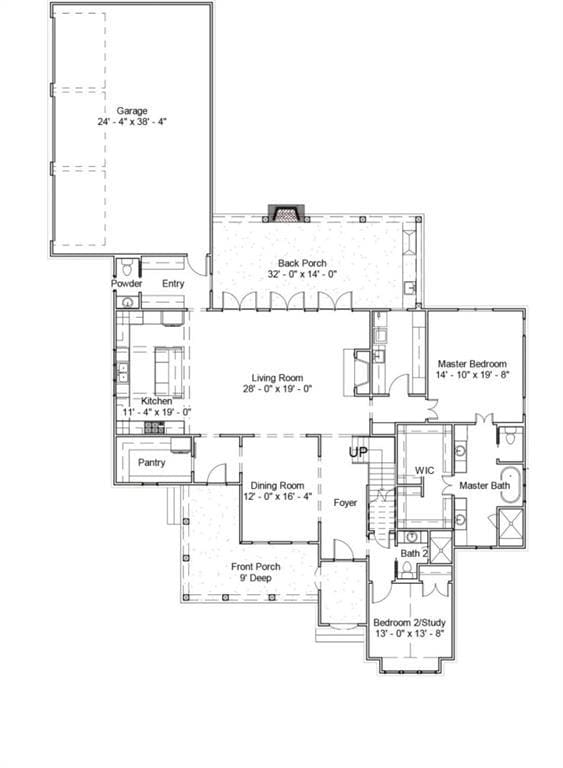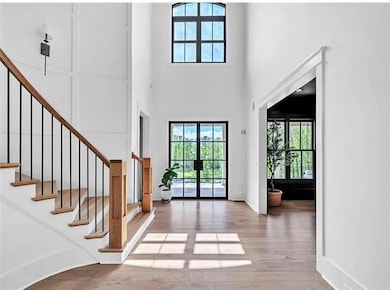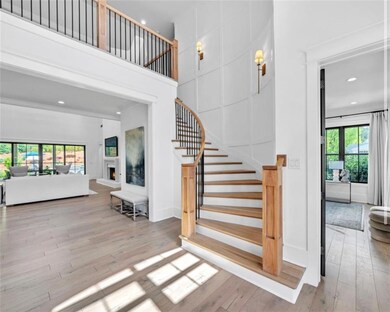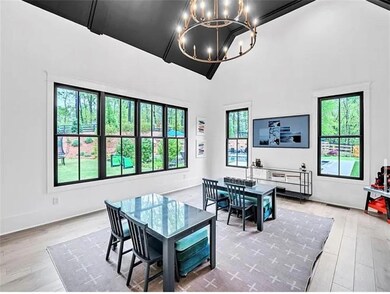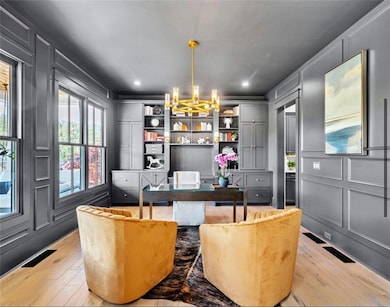1584 Howell Bridge Rd Ball Ground, GA 30107
Estimated payment $8,585/month
Highlights
- Home fronts a creek
- View of Trees or Woods
- Dining Room Seats More Than Twelve
- Creekland Middle School Rated A-
- 4.51 Acre Lot
- Deck
About This Home
NEW CONSTRUCTION - To Be Built Home by Trilogy Contracting Group. 8-12-month completion time. Located in the desirable Ball Ground community. This to be built home sits on 4.5 ACRES with Sharp Mountain Creek in your backyard and pond access! This property also comes with your own TENNIS COURT. This showstopper, Modern Farmhouse is 4 bedrooms and 4.5 bathrooms with Primary on MAIN. Additional bedroom on main that could also be used as a flex space. Additional bedroom and bathroom can be added upstairs to make this a total of 5 beds and 5.5 baths. Primary has his and her closets with large bathroom. Open concept with kitchen and living space. Formal dining off living room. HUGE walk-in pantry. Lovely front porch and covered back deck. Full UNFINISHED basement with walkout access. Entertainers DREAM. You will be able to pick out colors and selections with our design team. THIS home truly is remarkable.
Home Details
Home Type
- Single Family
Est. Annual Taxes
- $8,774
Year Built
- Built in 2025
Lot Details
- 4.51 Acre Lot
- Home fronts a creek
- Home fronts a pond
- Property fronts a county road
- Wooded Lot
- Back and Front Yard
Parking
- 3 Car Garage
Home Design
- Home to be built
- Farmhouse Style Home
- Modern Architecture
- Composition Roof
- Cement Siding
- Concrete Perimeter Foundation
Interior Spaces
- 2-Story Property
- Crown Molding
- Beamed Ceilings
- Tray Ceiling
- Vaulted Ceiling
- Ceiling Fan
- Insulated Windows
- Entrance Foyer
- Living Room with Fireplace
- Dining Room Seats More Than Twelve
- Breakfast Room
- Formal Dining Room
- Home Office
- Views of Woods
- Attic Fan
Kitchen
- Eat-In Country Kitchen
- Open to Family Room
- Breakfast Bar
- Walk-In Pantry
- Double Oven
- Microwave
- Dishwasher
- Kitchen Island
- Solid Surface Countertops
Flooring
- Wood
- Luxury Vinyl Tile
Bedrooms and Bathrooms
- 4 Bedrooms | 2 Main Level Bedrooms
- Primary Bedroom on Main
- Dual Closets
- Walk-In Closet
- Dual Vanity Sinks in Primary Bathroom
- Separate Shower in Primary Bathroom
- Soaking Tub
Laundry
- Laundry Room
- Laundry on main level
- Sink Near Laundry
Unfinished Basement
- Walk-Out Basement
- Exterior Basement Entry
- Stubbed For A Bathroom
- Natural lighting in basement
Home Security
- Carbon Monoxide Detectors
- Fire and Smoke Detector
Outdoor Features
- Pond
- Creek On Lot
- Deck
- Covered Patio or Porch
Schools
- Ball Ground Elementary School
- Creekland - Cherokee Middle School
- Creekview High School
Utilities
- Forced Air Heating and Cooling System
- 220 Volts
- Septic Tank
- Cable TV Available
Community Details
- Preserve At Howell Bridge Subdivision
Listing and Financial Details
- Assessor Parcel Number 03N01 001 A
Map
Home Values in the Area
Average Home Value in this Area
Tax History
| Year | Tax Paid | Tax Assessment Tax Assessment Total Assessment is a certain percentage of the fair market value that is determined by local assessors to be the total taxable value of land and additions on the property. | Land | Improvement |
|---|---|---|---|---|
| 2025 | $9,419 | $358,680 | $350,880 | $7,800 |
| 2024 | $12,386 | $675,200 | $206,960 | $468,240 |
| 2023 | $6,702 | $567,080 | $174,600 | $392,480 |
| 2022 | $4,896 | $432,000 | $148,760 | $283,240 |
| 2021 | $4,067 | $364,600 | $129,320 | $235,280 |
| 2020 | $4,811 | $274,680 | $129,360 | $145,320 |
| 2019 | $4,898 | $278,240 | $129,360 | $148,880 |
| 2018 | $4,931 | $278,840 | $129,360 | $149,480 |
| 2017 | $4,459 | $417,600 | $129,360 | $149,880 |
| 2016 | $4,459 | $382,900 | $129,360 | $136,480 |
| 2015 | $4,442 | $377,700 | $129,360 | $134,880 |
| 2014 | $4,575 | $388,300 | $120,720 | $139,600 |
Property History
| Date | Event | Price | List to Sale | Price per Sq Ft |
|---|---|---|---|---|
| 05/03/2025 05/03/25 | For Sale | $1,490,000 | -- | $255 / Sq Ft |
Purchase History
| Date | Type | Sale Price | Title Company |
|---|---|---|---|
| Limited Warranty Deed | $257,815 | -- | |
| Warranty Deed | $240,000 | -- | |
| Warranty Deed | $1,400,000 | -- | |
| Quit Claim Deed | -- | -- | |
| Limited Warranty Deed | -- | -- | |
| Warranty Deed | $750,000 | -- | |
| Warranty Deed | $750,000 | -- | |
| Deed | $1,200,000 | -- | |
| Quit Claim Deed | -- | -- | |
| Quit Claim Deed | -- | -- | |
| Quit Claim Deed | -- | -- |
Mortgage History
| Date | Status | Loan Amount | Loan Type |
|---|---|---|---|
| Open | $800,000 | New Conventional | |
| Previous Owner | $556,665 | New Conventional | |
| Previous Owner | $345,000 | New Conventional | |
| Previous Owner | $780,000 | New Conventional |
Source: First Multiple Listing Service (FMLS)
MLS Number: 7572980
APN: 003N01-00000-001-00A-0000
- 1560 Howell Bridge Rd
- 1592 Howell Bridge Rd
- 1568 Howell Bridge Rd
- 134 Sharp Mountain Creek
- 410 N Sharp Mountain Church Ln
- 2229 Long Rd
- 315 Upper Pheasant Ct
- 312 Upper Pheasant Ct
- 285 Old Hornage Rd
- 523 Pine Bough Rd
- 520 Pine Bough Rd
- Lot 13 Olivia Ln
- 516 Pine Bough Rd
- 508 Pine Bough Rd
- 500 Pine Bough Rd
- 311 Upper Pheasant Ct
- 104 Covington Dr
- 255 Lowry St
- 110 Stripling St
- 235 Old Dawsonville Rd
- 759 Calvin Pk Dr
- 143 Sawgrass Dr
- 818 Calvin Park Dr
- 811 Calvin Pk Dr
- 806 Calvin Park Dr
- 516 Elliston Place
- 131 Bethany Manor Dr
- 255 Bethany Manor Ct
- 702 Flag St
- 834 Calvin Park Dr
- 858 Calvin Park Dr
- 866 Calvin Park Dr
- 225 Hawkins Farm Cir
- 931 Sublime Trail
- 937 Sublime Trail
