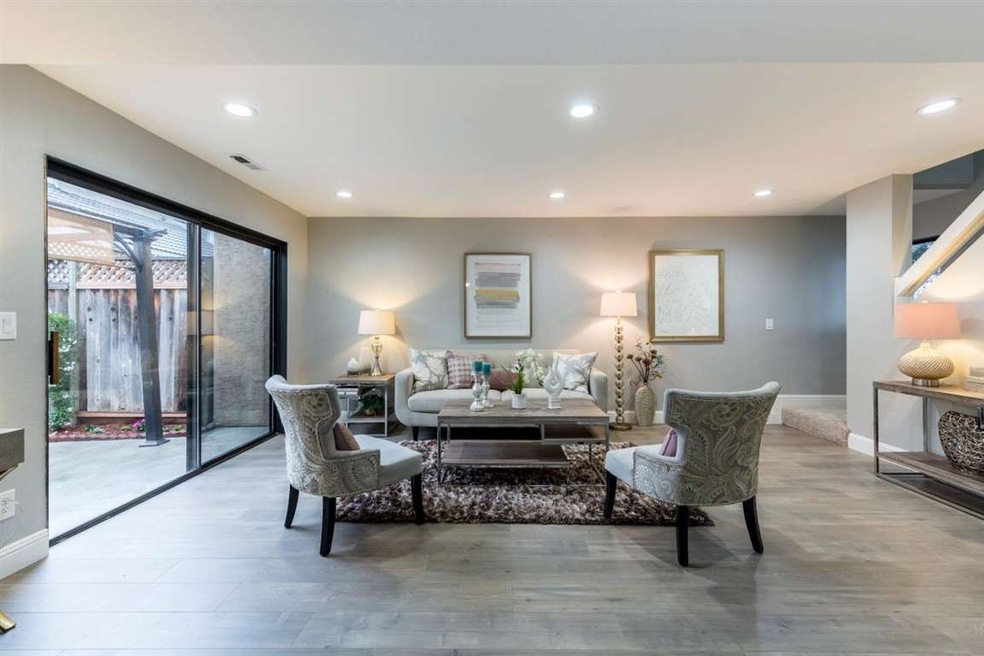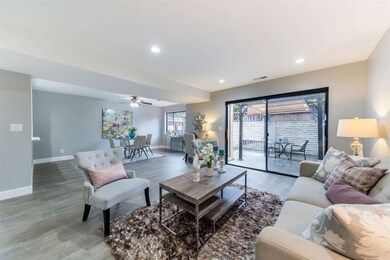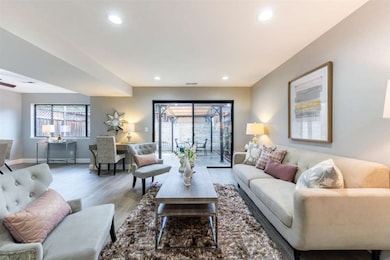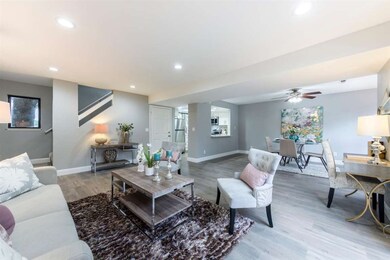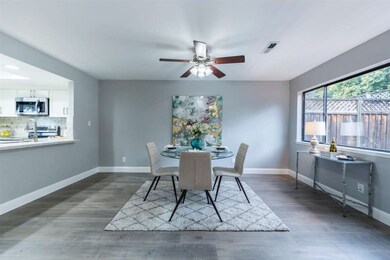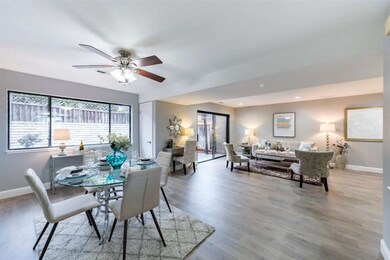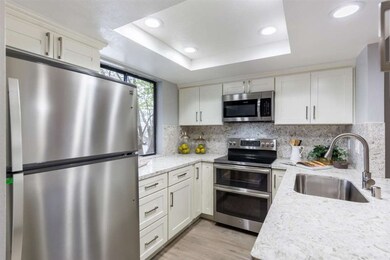
1584 Singletree Way San Jose, CA 95118
Dartmouth NeighborhoodHighlights
- Primary Bedroom Suite
- Solid Surface Bathroom Countertops
- Bathtub with Shower
- Guadalupe Elementary School Rated A
- Quartz Countertops
- Walk-in Shower
About This Home
As of February 2022Modern sophisticated townhouse with amazing schools and mountain views! This lovely bright home has been masterfully remodeled with the highest quality finishes and incredible sense of style. Brand new cabinetry and stainless appliances. Amazing open floor plan including 2 bedrooms and 2 baths each with high vaulted ceilings and lovely hill views, new paint and flooring throughout, recessed lights, central forced heating, convenient laundry on the bedroom level. Private sun-drenched garden patio. Enclosed garage with additional storage. Very quiet location, highly sought after schools, Guadalupe Elem & Dartmouth Middle. This home is in FREE ZONE 2 which allows you to choose between Leigh and Branham High (buyer to verify). Perfectly situated on the border of Los Gatos, Cambrian, & Almaden Valley minutes to shopping, restaurants with easy access to Highways 85, 87, and 17. Come see it, this won't last long!
Last Agent to Sell the Property
Brett Jennings
eXp Realty of California Inc License #70010020 Listed on: 03/21/2018

Last Buyer's Agent
Christie's International Real Estate Sereno License #01855943

Townhouse Details
Home Type
- Townhome
Est. Annual Taxes
- $13,207
Year Built
- Built in 1986
Parking
- 1 Car Garage
Home Design
- Slab Foundation
- Wood Frame Construction
- Composition Roof
- Stucco
Interior Spaces
- 1,241 Sq Ft Home
- 2-Story Property
- Laundry in unit
Kitchen
- Built-In Oven
- Microwave
- Dishwasher
- Quartz Countertops
- Disposal
Flooring
- Carpet
- Laminate
Bedrooms and Bathrooms
- 2 Bedrooms
- Primary Bedroom Suite
- 2 Full Bathrooms
- Solid Surface Bathroom Countertops
- Bathtub with Shower
- Walk-in Shower
Additional Features
- 3,054 Sq Ft Lot
- Forced Air Heating System
Community Details
- Property has a Home Owners Association
- Association fees include common area electricity, landscaping / gardening, maintenance - exterior
- Singletree Way Association
Listing and Financial Details
- Assessor Parcel Number 567-27-092
Ownership History
Purchase Details
Home Financials for this Owner
Home Financials are based on the most recent Mortgage that was taken out on this home.Purchase Details
Home Financials for this Owner
Home Financials are based on the most recent Mortgage that was taken out on this home.Purchase Details
Home Financials for this Owner
Home Financials are based on the most recent Mortgage that was taken out on this home.Purchase Details
Home Financials for this Owner
Home Financials are based on the most recent Mortgage that was taken out on this home.Purchase Details
Home Financials for this Owner
Home Financials are based on the most recent Mortgage that was taken out on this home.Purchase Details
Home Financials for this Owner
Home Financials are based on the most recent Mortgage that was taken out on this home.Purchase Details
Home Financials for this Owner
Home Financials are based on the most recent Mortgage that was taken out on this home.Purchase Details
Home Financials for this Owner
Home Financials are based on the most recent Mortgage that was taken out on this home.Purchase Details
Home Financials for this Owner
Home Financials are based on the most recent Mortgage that was taken out on this home.Purchase Details
Home Financials for this Owner
Home Financials are based on the most recent Mortgage that was taken out on this home.Similar Homes in the area
Home Values in the Area
Average Home Value in this Area
Purchase History
| Date | Type | Sale Price | Title Company |
|---|---|---|---|
| Deed | -- | None Listed On Document | |
| Grant Deed | $905,000 | Lawyers Title | |
| Grant Deed | $905,000 | Old Republic Title Co | |
| Grant Deed | $299,000 | North American Title Company | |
| Interfamily Deed Transfer | $225,000 | Alliance Title Company | |
| Grant Deed | $182,500 | Alliance Title Company | |
| Interfamily Deed Transfer | -- | Alliance Title Company | |
| Interfamily Deed Transfer | -- | Alliance Title Company | |
| Grant Deed | $295,000 | Alliance Title Company | |
| Grant Deed | $267,000 | Financial Title Company |
Mortgage History
| Date | Status | Loan Amount | Loan Type |
|---|---|---|---|
| Open | $814,500 | New Conventional | |
| Previous Owner | $637,000 | New Conventional | |
| Previous Owner | $704,000 | Adjustable Rate Mortgage/ARM | |
| Previous Owner | $240,000 | New Conventional | |
| Previous Owner | $245,000 | New Conventional | |
| Previous Owner | $251,000 | New Conventional | |
| Previous Owner | $266,000 | New Conventional | |
| Previous Owner | $268,000 | New Conventional | |
| Previous Owner | $400,000 | Unknown | |
| Previous Owner | $50,000 | Credit Line Revolving | |
| Previous Owner | $400,000 | Purchase Money Mortgage | |
| Previous Owner | $365,000 | Stand Alone First | |
| Previous Owner | $292,000 | Purchase Money Mortgage | |
| Previous Owner | $280,250 | No Value Available | |
| Previous Owner | $240,300 | No Value Available | |
| Previous Owner | $40,000 | Unknown | |
| Previous Owner | $140,200 | Unknown | |
| Closed | $13,350 | No Value Available | |
| Closed | $54,700 | No Value Available |
Property History
| Date | Event | Price | Change | Sq Ft Price |
|---|---|---|---|---|
| 02/15/2022 02/15/22 | Sold | $905,000 | +1.9% | $729 / Sq Ft |
| 01/24/2022 01/24/22 | Pending | -- | -- | -- |
| 10/04/2021 10/04/21 | Price Changed | $888,000 | -3.3% | $716 / Sq Ft |
| 09/09/2021 09/09/21 | For Sale | $918,000 | +1.4% | $740 / Sq Ft |
| 04/11/2018 04/11/18 | Sold | $905,000 | +3.0% | $729 / Sq Ft |
| 03/27/2018 03/27/18 | Pending | -- | -- | -- |
| 03/21/2018 03/21/18 | For Sale | $879,000 | -- | $708 / Sq Ft |
Tax History Compared to Growth
Tax History
| Year | Tax Paid | Tax Assessment Tax Assessment Total Assessment is a certain percentage of the fair market value that is determined by local assessors to be the total taxable value of land and additions on the property. | Land | Improvement |
|---|---|---|---|---|
| 2025 | $13,207 | $960,392 | $480,196 | $480,196 |
| 2024 | $13,207 | $941,562 | $470,781 | $470,781 |
| 2023 | $13,207 | $923,100 | $461,550 | $461,550 |
| 2022 | $12,682 | $904,999 | $452,400 | $452,599 |
| 2021 | $13,251 | $951,316 | $475,658 | $475,658 |
| 2020 | $12,975 | $941,562 | $470,781 | $470,781 |
| 2019 | $12,753 | $923,100 | $461,550 | $461,550 |
| 2018 | $5,263 | $339,196 | $152,581 | $186,615 |
| 2017 | $5,189 | $332,546 | $149,590 | $182,956 |
| 2016 | $4,948 | $326,026 | $146,657 | $179,369 |
| 2015 | $4,869 | $321,130 | $144,455 | $176,675 |
| 2014 | $4,348 | $314,841 | $141,626 | $173,215 |
Agents Affiliated with this Home
-

Seller's Agent in 2022
Margarita Millerman
Sereno Group
(408) 888-1788
1 in this area
17 Total Sales
-

Buyer's Agent in 2022
Dat Huynh
Golden Land Real Estate, Inc.
(408) 469-3982
1 in this area
79 Total Sales
-
B
Seller's Agent in 2018
Brett Jennings
eXp Realty of California Inc
Map
Source: MLSListings
MLS Number: ML81697394
APN: 567-27-092
- 1563 Dorcey Ln
- 1639 Blossom Hill Rd
- 5532 Purdue Place
- 1666 Kevin Dr
- 1684 Zinnia Ln
- 5963 Larabee Ct
- 5868 Sentinel St
- 14320 Blossom Hill Rd
- 6106 Calle Esperanza
- 0000 Harwood Rd
- 1491 Kooser Rd
- 6182 Calle Del Conejo
- 1675 Via Cortina
- 5342 Rucker Dr
- 6138 Via de Las Abejas
- 1802 Lavender Creek
- 5602 Meridian Ave
- 5066 Carter Ave
- 1489 Corte de Maria
- 1848 Clover Creek
