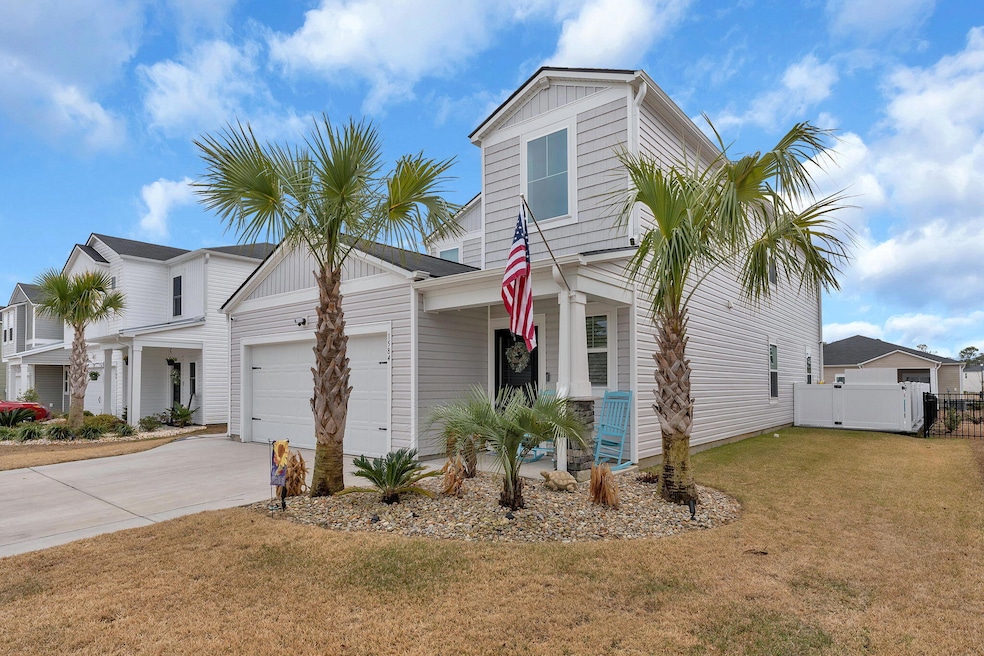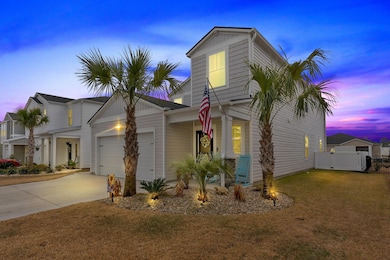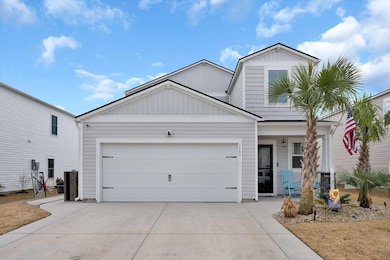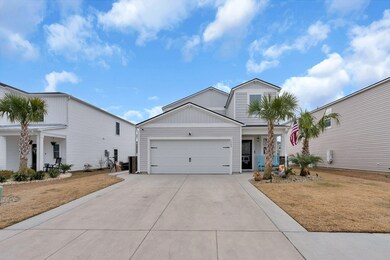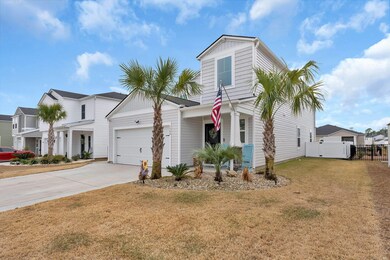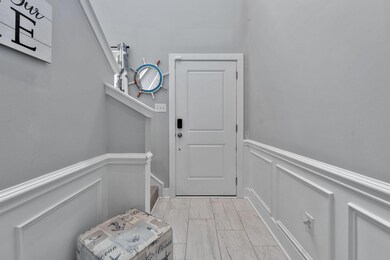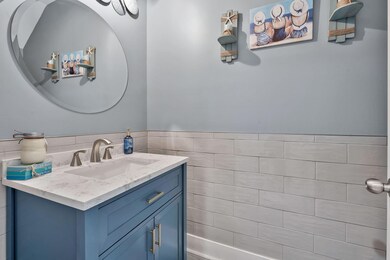1584 Swing Bridge Way Myrtle Beach, SC 29588
Estimated payment $2,715/month
Highlights
- In Ground Pool
- Clubhouse
- Cathedral Ceiling
- Forestbrook Elementary School Rated A
- Traditional Architecture
- Loft
About This Home
Welcome to Your New Preserve in Cooper's Bluff, Socastee Step into the next chapter of your life with this exceptional 5-bedroom, 2.5-bathroom home, perfectly situated in the highly sought-after Cooper's Bluff community in Socastee. Just a short drive from the energeticMyrtle Beach, this home is a seamless blend of modern elegance and thoughtful design, offering the perfect retreat for families or thoseseeking a relaxed coastal lifestyle. The home has been fully upgraded by the current homeowner. The downstairs floors have beenredone with wood tiles. The dining and living rooms are wainscoted and an additional window has been added for natural light. The backscreen porch has storm windows allowing use all year long.
Home Details
Home Type
- Single Family
Est. Annual Taxes
- $4,609
Year Built
- Built in 2022
Lot Details
- 6,098 Sq Ft Lot
- Irrigation
HOA Fees
- $88 Monthly HOA Fees
Parking
- 2 Car Attached Garage
- Garage Door Opener
Home Design
- Traditional Architecture
- Slab Foundation
- Architectural Shingle Roof
- Asphalt Roof
- Vinyl Siding
Interior Spaces
- 2,345 Sq Ft Home
- 2-Story Property
- Popcorn or blown ceiling
- Cathedral Ceiling
- Ceiling Fan
- Entrance Foyer
- Family Room
- Combination Dining and Living Room
- Loft
- Game Room
- Luxury Vinyl Plank Tile Flooring
- Exterior Basement Entry
Kitchen
- Gas Oven
- Gas Range
- Range Hood
- Microwave
- Dishwasher
- Kitchen Island
- Disposal
Bedrooms and Bathrooms
- 5 Bedrooms
- Dual Closets
- Walk-In Closet
- Garden Bath
Laundry
- Laundry Room
- Dryer
- Washer
Home Security
- Storm Windows
- Storm Doors
Pool
- In Ground Pool
- Spa
Outdoor Features
- Screened Patio
- Front Porch
Utilities
- Forced Air Heating and Cooling System
- Heat Pump System
Community Details
Recreation
- Community Pool
Additional Features
- Clubhouse
Map
Home Values in the Area
Average Home Value in this Area
Tax History
| Year | Tax Paid | Tax Assessment Tax Assessment Total Assessment is a certain percentage of the fair market value that is determined by local assessors to be the total taxable value of land and additions on the property. | Land | Improvement |
|---|---|---|---|---|
| 2024 | $1,381 | $14,045 | $2,160 | $11,885 |
| 2023 | $4,324 | $0 | $0 | $0 |
Property History
| Date | Event | Price | List to Sale | Price per Sq Ft | Prior Sale |
|---|---|---|---|---|---|
| 03/14/2025 03/14/25 | Sold | $422,000 | 0.0% | $180 / Sq Ft | View Prior Sale |
| 02/04/2025 02/04/25 | Price Changed | $422,000 | -1.6% | $180 / Sq Ft | |
| 01/17/2025 01/17/25 | For Sale | $429,000 | -- | $183 / Sq Ft |
Purchase History
| Date | Type | Sale Price | Title Company |
|---|---|---|---|
| Warranty Deed | $415,000 | -- | |
| Warranty Deed | $312,065 | -- |
Mortgage History
| Date | Status | Loan Amount | Loan Type |
|---|---|---|---|
| Open | $330,000 | VA | |
| Previous Owner | $249,652 | New Conventional |
Source: CHS Regional MLS
MLS Number: 25001745
APN: 43906030112
- 1576 Swing Bridge Way
- 1560 Swing Bridge Way
- 1078 Saltgrass Way
- 1067 Saltgrass Way
- 1528 Swing Bridge Way
- The Abaco Plan at Cooper's Bluff
- The Sullivan Plan at Cooper's Bluff
- The Live Oak Plan at Cooper's Bluff
- The Corolla Plan at Cooper's Bluff
- The Laurel Oak Plan at Cooper's Bluff
- The Santee Plan at Cooper's Bluff
- 5137 Water Breeze Ct
- 5137 Water Breeze Ct Unit Lot 321 Sullivan
- 5141 Water Breeze Ct Unit Lot 322 Live Oak
- 5141 Water Breeze Ct
- 5145 Water Breeze Ct Unit Lot 323 Abaco
- 5145 Water Breeze Ct
- 5001 Shore Breeze Dr Unit Lot 328
- 5142 Water Breeze Ct Unit lot 309 Corolla B
- 5146 Water Breeze Ct
