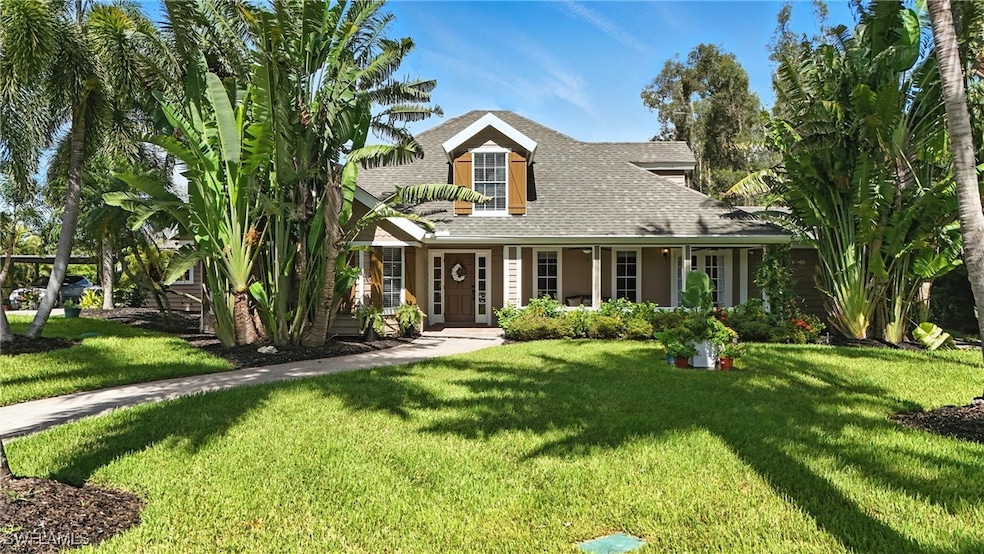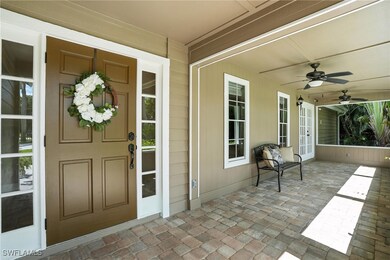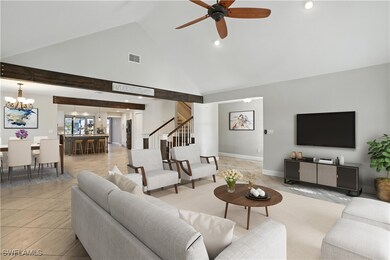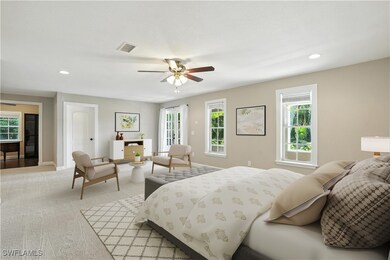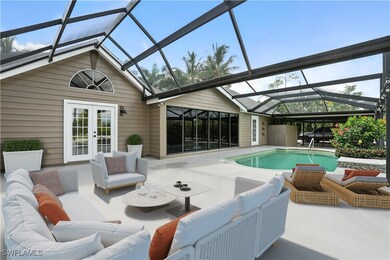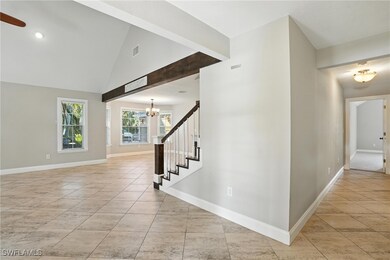15840 S Pebble Ln Fort Myers, FL 33912
Fiddlesticks NeighborhoodEstimated payment $9,292/month
Highlights
- Barn
- Horses Allowed On Property
- Heated In Ground Pool
- Fort Myers High School Rated A
- Tennis Courts
- RV Access or Parking
About This Home
RARE FORT MYERS ESTATE WITH 2.39 ACRES—ONE OF THE LAST LARGE PARCELS LEFT IN THE CITY. Behind private gates in the sought-after Briarcliff community, this 3-bed, 3-bath two-story estate with separate guest quarters offers 5011 sq ft of elegant living, wrapped in lush privacy with a pond, pool, and mature royal palms lining the circular drive. The main home features a chef’s kitchen, expansive owner’s suite with sitting room, Jacuzzi tub, oversized shower, and two walk-in closets, plus upstairs guest suite and game room. A detached barn with 220 power includes a separate upstairs studio apartment, with private entry and rooftop sundeck above the 4+ car garage. Enjoy private tennis, pickleball, and basketball courts, RV parking with hookups, and peace of mind in FEMA X500 zone with no flood insurance required, a whole home generator, whole-house water softener system, and prior monthly preventative pest and termite treatments. Estate-hired lawn care is available including treatment, edging, weed treatment, and more, to keep these items off of your to-do list while keeping your mind at ease. All this just minutes from city life with all the necessities nearby and less than 10 miles from Fort Myers Beach, yet tucked away in a world of its own. Schedule your private showing today!
Home Details
Home Type
- Single Family
Est. Annual Taxes
- $11,701
Year Built
- Built in 1987
Lot Details
- 2.39 Acre Lot
- Lot Dimensions are 173 x 646 x 175 x 650
- East Facing Home
- Fenced
- Oversized Lot
- Sprinkler System
- Fruit Trees
- Property is zoned AG-2
Parking
- 4 Car Detached Garage
- 2 Attached Carport Spaces
- Garage Door Opener
- Circular Driveway
- RV Access or Parking
Property Views
- Pool
- Tennis Court
Home Design
- Wood Frame Construction
- Shingle Roof
- Wood Siding
Interior Spaces
- 5,011 Sq Ft Home
- 2-Story Property
- Bar
- Cathedral Ceiling
- Ceiling Fan
- Shutters
- Single Hung Windows
- Sliding Windows
- French Doors
- Entrance Foyer
- Great Room
- Formal Dining Room
- Den
- Recreation Room
- Screened Porch
- Burglar Security System
Kitchen
- Eat-In Kitchen
- Breakfast Bar
- Walk-In Pantry
- Range
- Microwave
- Freezer
- Dishwasher
- Kitchen Island
Flooring
- Carpet
- Tile
Bedrooms and Bathrooms
- 3 Bedrooms
- Closet Cabinetry
- Walk-In Closet
- Maid or Guest Quarters
- 4 Full Bathrooms
- Dual Sinks
- Hydromassage or Jetted Bathtub
- Multiple Shower Heads
- Separate Shower
Laundry
- Dryer
- Washer
- Laundry Tub
Pool
- Heated In Ground Pool
- Screen Enclosure
Outdoor Features
- Tennis Courts
- Courtyard
- Deck
- Screened Patio
- Outdoor Storage
Utilities
- Central Heating and Cooling System
- Power Generator
- Well
- Septic Tank
- Cable TV Available
Additional Features
- Barn
- Horses Allowed On Property
Listing and Financial Details
- Legal Lot and Block 54 / 3
- Assessor Parcel Number 31-45-25-00-00003.129A
Community Details
Overview
- No Home Owners Association
- Briarcliff Subdivision
Recreation
- RV or Boat Storage in Community
- Tennis Courts
- Community Basketball Court
- Pickleball Courts
- Shuffleboard Court
Security
- Card or Code Access
Map
Home Values in the Area
Average Home Value in this Area
Tax History
| Year | Tax Paid | Tax Assessment Tax Assessment Total Assessment is a certain percentage of the fair market value that is determined by local assessors to be the total taxable value of land and additions on the property. | Land | Improvement |
|---|---|---|---|---|
| 2025 | $11,701 | $868,014 | $301,601 | $503,011 |
| 2024 | $11,701 | $888,728 | $335,569 | $489,306 |
| 2023 | $15,229 | $1,137,546 | $0 | $0 |
| 2022 | $15,048 | $1,104,414 | $229,369 | $875,045 |
| 2021 | $12,331 | $850,962 | $184,239 | $666,723 |
| 2020 | $12,221 | $821,251 | $146,268 | $674,983 |
| 2019 | $12,052 | $804,289 | $143,400 | $660,889 |
| 2018 | $12,301 | $805,914 | $143,400 | $662,514 |
| 2017 | $11,505 | $733,203 | $143,400 | $589,803 |
| 2016 | $12,058 | $755,475 | $186,701 | $568,774 |
| 2015 | $12,296 | $751,094 | $146,484 | $604,610 |
| 2014 | $9,614 | $598,303 | $126,502 | $471,801 |
| 2013 | -- | $439,503 | $71,829 | $367,674 |
Property History
| Date | Event | Price | List to Sale | Price per Sq Ft | Prior Sale |
|---|---|---|---|---|---|
| 06/19/2025 06/19/25 | For Sale | $1,575,000 | +88.6% | $314 / Sq Ft | |
| 08/23/2021 08/23/21 | Sold | $835,000 | -5.0% | $167 / Sq Ft | View Prior Sale |
| 07/24/2021 07/24/21 | Pending | -- | -- | -- | |
| 08/03/2020 08/03/20 | For Sale | $879,000 | -- | $175 / Sq Ft |
Purchase History
| Date | Type | Sale Price | Title Company |
|---|---|---|---|
| Warranty Deed | $835,000 | New Title Company Name | |
| Trustee Deed | $392,800 | None Available | |
| Warranty Deed | $650,000 | None Available | |
| Warranty Deed | $346,000 | -- | |
| Warranty Deed | -- | -- | |
| Warranty Deed | -- | -- | |
| Quit Claim Deed | -- | -- | |
| Quit Claim Deed | -- | -- |
Mortgage History
| Date | Status | Loan Amount | Loan Type |
|---|---|---|---|
| Open | $750,665 | New Conventional | |
| Previous Owner | $400,000 | Fannie Mae Freddie Mac | |
| Previous Owner | $276,800 | No Value Available | |
| Previous Owner | $75,000 | No Value Available |
Source: Florida Gulf Coast Multiple Listing Service
MLS Number: 225057187
APN: 31-45-25-00-00003.129A
- 15860 Glendale Ln
- 15560 S Pebble Ln
- 15725 Glendale Oaks Ln
- 6480 Pine Cone Ct
- 15261 Shamrock Dr
- 6163 Briarwood Terrace
- 15711 Anderson Ln
- 15100 Sweetwater Ct
- 5794 Elizabeth Ann Way
- 217 Little Bay St Unit 1382
- 197 Imbert Ct Unit 1366
- 46 Vinales Ct Unit 1354
- 194 Imbert Ct
- 15971 Triple Crown Ct
- 52 Ulata Ct Unit 843
- 59 Vinales Ct Unit 1363
- 14750 Eagle Ridge Dr Unit 216
- 58 Ulata Ct
- 159 Emanus Ct
- 34 Verlo Ct Unit 1180
- 15100 Sweetwater Ct Unit ID1226177P
- 18 Ultimo Ct
- 7741 Twin Eagle Ln
- 14761 Hope Ctr Lp
- 7121 Golden Eagle Ct Unit 613
- 6226 Timberwood Cir
- 6226 Timberwood Cir Unit 119
- 16442 Timberlakes Dr Unit 104
- 16466 Timberlakes Dr Unit 103
- 16448 Timberlakes Dr Unit 202
- 16900 S Tamiami Trail
- 16590 Partridge Place Rd Unit 101
- 16650 Partridge Place Rd Unit 204
- 17126 Terraverde Cir Unit 4
- 14557 Eagle Ridge Dr
- 17132 Ravens Roost Unit 6
- 14401 Metro Pkwy
- 17161 Casselberry Ln
- 6051 Jonathans Bay Cir Unit 102
- 17156 Ravens Roost Unit 7
