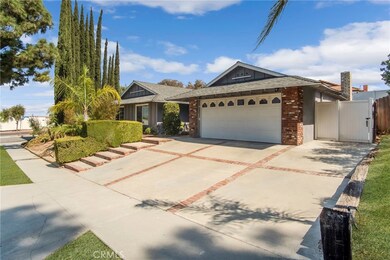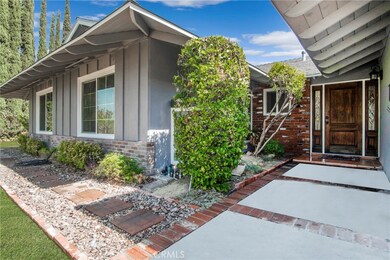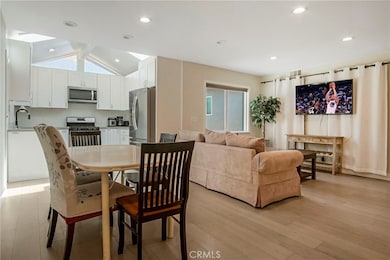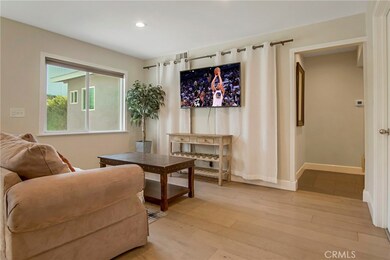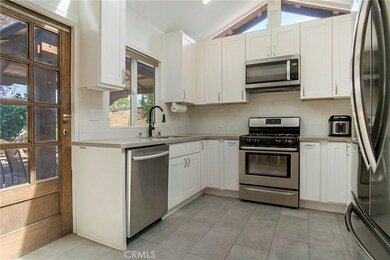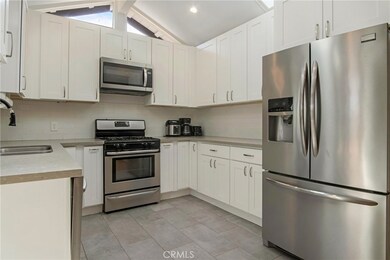
15841 La Floresta Dr Hacienda Heights, CA 91745
Highlights
- Rooftop Deck
- Mountain View
- Cathedral Ceiling
- Mesa Robles School Rated A
- Traditional Architecture
- Wood Flooring
About This Home
As of January 2025Many options with this property! Location, Location, Location…an age-old adage that holds true to this day, whether it’s a primary residence, live in one unit and rent the other unit, or investment property. Remodeled four bedrooms and two bathrooms home and a large one bedroom and one bath ADU. Prime corner lot in the heart of Hacienda Heights. Enjoy mountain views, walking distance to shopping, restaurants, library, etc. Single story residence with parking up to five cars and plenty of street parking. Tankless gas water heater and new Air Conditioner and Heater. Mature landscaping, pergola, and patio. Property Sold “As Is”.
Last Agent to Sell the Property
O'Shaughnessy Group Real Estate Brokerage Phone: 949-500-7399 License #01507171 Listed on: 10/11/2024
Property Details
Home Type
- Multi-Family
Est. Annual Taxes
- $7,841
Year Built
- Built in 1962
Lot Details
- 8,452 Sq Ft Lot
- 1 Common Wall
- Partially Fenced Property
- Vinyl Fence
- Wire Fence
- Corner Lot
- Front and Back Yard Sprinklers
- Density is up to 1 Unit/Acre
Parking
- 2 Car Attached Garage
- 3 Open Parking Spaces
- Parking Available
- Driveway Up Slope From Street
Home Design
- Duplex
- Traditional Architecture
- Slab Foundation
- Fire Rated Drywall
- Composition Roof
- Wood Siding
- Pre-Cast Concrete Construction
- Stucco
Interior Spaces
- 1,933 Sq Ft Home
- 1-Story Property
- Cathedral Ceiling
- Wood Burning Fireplace
- Formal Entry
- Living Room
- Family or Dining Combination
- Mountain Views
- Laundry Room
Kitchen
- Gas Oven
- Gas Range
- Dishwasher
- Pots and Pans Drawers
Flooring
- Wood
- Tile
Bedrooms and Bathrooms
- 5 Main Level Bedrooms
- Remodeled Bathroom
- 3 Full Bathrooms
- Quartz Bathroom Countertops
- Bathtub with Shower
- Walk-in Shower
Outdoor Features
- Rooftop Deck
- Patio
- Exterior Lighting
Utilities
- Central Heating and Cooling System
- Heat Pump System
- Natural Gas Connected
- Tankless Water Heater
- Central Water Heater
- Phone Available
Additional Features
- Energy-Efficient HVAC
- Suburban Location
Community Details
- No Home Owners Association
- 2 Units
Listing and Financial Details
- Tax Lot 72
- Tax Tract Number 26505
- Assessor Parcel Number 8204002034
- $667 per year additional tax assessments
Ownership History
Purchase Details
Home Financials for this Owner
Home Financials are based on the most recent Mortgage that was taken out on this home.Purchase Details
Home Financials for this Owner
Home Financials are based on the most recent Mortgage that was taken out on this home.Similar Homes in Hacienda Heights, CA
Home Values in the Area
Average Home Value in this Area
Purchase History
| Date | Type | Sale Price | Title Company |
|---|---|---|---|
| Grant Deed | $1,055,000 | Ticor Title | |
| Grant Deed | $560,000 | Fidelity Sherman Oaks |
Mortgage History
| Date | Status | Loan Amount | Loan Type |
|---|---|---|---|
| Open | $806,500 | New Conventional | |
| Previous Owner | $420,000 | Adjustable Rate Mortgage/ARM | |
| Previous Owner | $242,400 | New Conventional | |
| Previous Owner | $252,000 | Unknown | |
| Previous Owner | $80,500 | Credit Line Revolving | |
| Previous Owner | $120,000 | Credit Line Revolving | |
| Previous Owner | $70,000 | Credit Line Revolving | |
| Previous Owner | $160,000 | New Conventional | |
| Previous Owner | $40,000 | Credit Line Revolving |
Property History
| Date | Event | Price | Change | Sq Ft Price |
|---|---|---|---|---|
| 01/17/2025 01/17/25 | Sold | $1,055,000 | 0.0% | $546 / Sq Ft |
| 01/15/2025 01/15/25 | Sold | $1,055,000 | -3.0% | $546 / Sq Ft |
| 12/03/2024 12/03/24 | Pending | -- | -- | -- |
| 11/13/2024 11/13/24 | Pending | -- | -- | -- |
| 11/02/2024 11/02/24 | For Sale | $1,088,000 | 0.0% | $563 / Sq Ft |
| 10/11/2024 10/11/24 | For Sale | $1,088,000 | 0.0% | $563 / Sq Ft |
| 08/04/2023 08/04/23 | Rented | $1,950 | 0.0% | -- |
| 07/25/2023 07/25/23 | Price Changed | $1,950 | -4.9% | $3 / Sq Ft |
| 07/15/2023 07/15/23 | Price Changed | $2,050 | -2.4% | $3 / Sq Ft |
| 07/07/2023 07/07/23 | Price Changed | $2,100 | -2.3% | $3 / Sq Ft |
| 06/27/2023 06/27/23 | For Rent | $2,150 | -39.4% | -- |
| 04/08/2022 04/08/22 | Rented | $3,550 | 0.0% | -- |
| 02/15/2022 02/15/22 | For Rent | $3,550 | +108.8% | -- |
| 05/06/2019 05/06/19 | Rented | $1,700 | 0.0% | -- |
| 04/08/2019 04/08/19 | Price Changed | $1,700 | -2.9% | $3 / Sq Ft |
| 04/04/2019 04/04/19 | For Rent | $1,750 | 0.0% | -- |
| 09/27/2018 09/27/18 | Rented | $1,750 | +1.4% | -- |
| 09/22/2018 09/22/18 | For Rent | $1,725 | -13.8% | -- |
| 05/06/2018 05/06/18 | Rented | $2,000 | +14.3% | -- |
| 04/11/2018 04/11/18 | Under Contract | -- | -- | -- |
| 03/26/2018 03/26/18 | Price Changed | $1,750 | +1.2% | $2 / Sq Ft |
| 03/26/2018 03/26/18 | Price Changed | $1,730 | -6.5% | $2 / Sq Ft |
| 03/22/2018 03/22/18 | Price Changed | $1,850 | -5.1% | $2 / Sq Ft |
| 03/16/2018 03/16/18 | For Rent | $1,950 | 0.0% | -- |
| 11/07/2017 11/07/17 | Sold | $560,000 | -4.3% | $378 / Sq Ft |
| 10/17/2017 10/17/17 | Pending | -- | -- | -- |
| 07/11/2017 07/11/17 | For Sale | $585,000 | -- | $395 / Sq Ft |
Tax History Compared to Growth
Tax History
| Year | Tax Paid | Tax Assessment Tax Assessment Total Assessment is a certain percentage of the fair market value that is determined by local assessors to be the total taxable value of land and additions on the property. | Land | Improvement |
|---|---|---|---|---|
| 2025 | $7,841 | $637,178 | $476,520 | $160,658 |
| 2024 | $7,841 | $624,685 | $467,177 | $157,508 |
| 2023 | $7,671 | $612,437 | $458,017 | $154,420 |
| 2022 | $7,447 | $600,430 | $449,037 | $151,393 |
| 2021 | $7,318 | $588,658 | $440,233 | $148,425 |
| 2020 | $7,400 | $582,623 | $435,719 | $146,904 |
| 2019 | $7,069 | $571,200 | $427,176 | $144,024 |
| 2018 | $6,870 | $560,000 | $418,800 | $141,200 |
| 2017 | $2,959 | $223,709 | $89,480 | $134,229 |
| 2016 | $2,797 | $219,324 | $87,726 | $131,598 |
| 2015 | $2,746 | $216,031 | $86,409 | $129,622 |
| 2014 | $2,707 | $211,800 | $84,717 | $127,083 |
Agents Affiliated with this Home
-
K
Seller's Agent in 2025
Kelly O'Shaughnessy
O'Shaughnessy Group Real Estate
(949) 500-7399
3 in this area
6 Total Sales
-
H
Buyer's Agent in 2025
Hyung Kang
Keller Williams Realty Irvine
(562) 261-0900
2 in this area
31 Total Sales
-

Buyer Co-Listing Agent in 2025
Jordan Wang
Keller Williams Realty Irvine
(949) 550-8885
2 in this area
146 Total Sales
-

Seller's Agent in 2017
Bryce Kawata
Keller Williams South Bay
(310) 346-5999
25 Total Sales
-

Seller Co-Listing Agent in 2017
Darrow Fiedler
Keller Williams South Bay
(310) 600-0757
11 Total Sales
Map
Source: California Regional Multiple Listing Service (CRMLS)
MLS Number: OC24210070
APN: 8204-002-034
- 2300 S Hacienda Blvd Unit B2
- 2300 S Hacienda Blvd Unit D8
- 2408 S Hacienda Blvd Unit K2
- 1949 Lancewood Ave
- 1976 Galemont Ave
- 2049 Wickshire Ave
- 15735 La Subida Dr Unit 2
- 15932 Kennard St
- 0 Newton St
- 1729 Craigton Ave
- 1804 Charlemont Ave
- 2440 Amelgado Dr
- 2530 Glenstone Ave
- 2809 Ilopango Dr
- 2534 Angelcrest Dr
- 2047 Angelcrest Dr
- 16162 Sunnyview Terrace
- 15637 Los Altos Dr
- 1575 Dunswell Ave
- 2526 Fontezuela Dr

