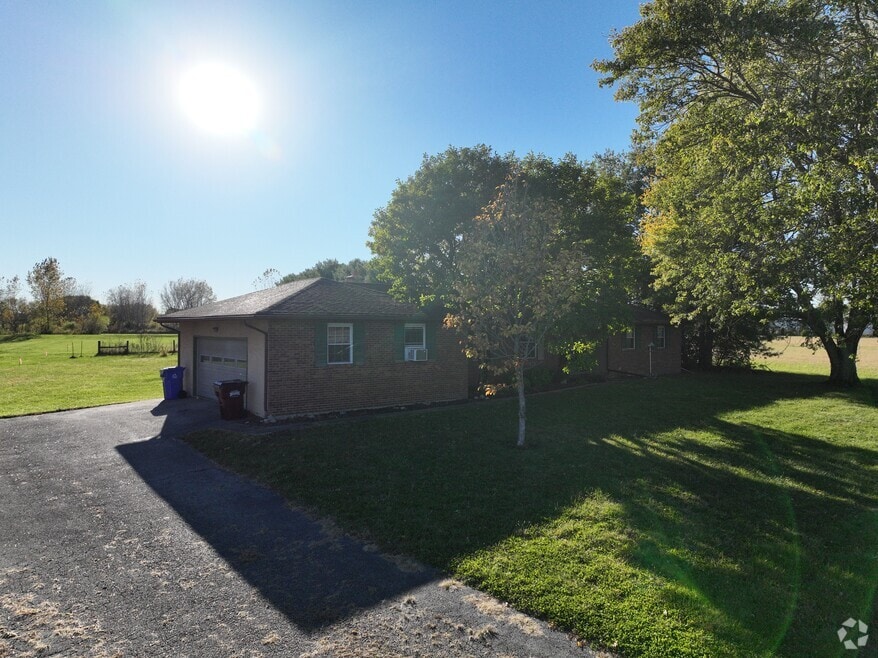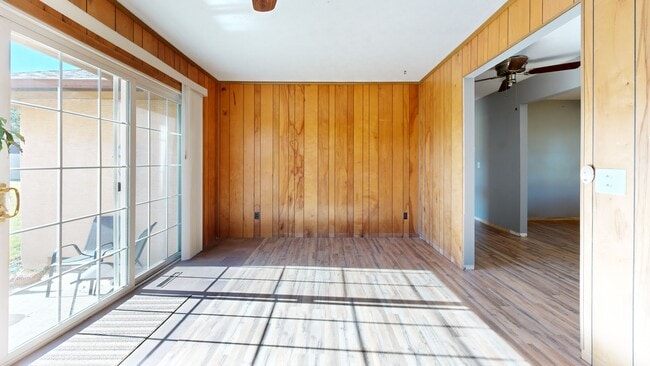
15841 London Rd Orient, OH 43146
Estimated payment $2,089/month
Highlights
- Hot Property
- No HOA
- Patio
- Ranch Style House
- 2 Car Attached Garage
- Shed
About This Home
LOTS of Potential!
This low-maintenance brick and stucco ranch offers over 1,800 square feet and sits on a beautiful one-acre lot surrounded by peaceful countryside. A covered front porch welcomes you through French doors into this spacious home. The large kitchen provides plenty of room for a table, plus there's a separate dining area for larger gatherings. The family room features a cozy wood-burning fireplace with a brick hearth and mantel, along with a sliding door leading to the backyard.
The owner's suite includes a private bath, and there are two additional nice-sized bedrooms and a second full bath. Convenient first-floor laundry, too! The HUGE basement offers glass block windows and endless possibilities for finishing or storage. Outside, you'll find a concrete patio and a gazebo—perfect for relaxing or entertaining and enjoying the outdoors. Well pump new 5/2025.
Home Details
Home Type
- Single Family
Est. Annual Taxes
- $3,050
Year Built
- Built in 1976
Lot Details
- 1 Acre Lot
Parking
- 2 Car Attached Garage
Home Design
- Ranch Style House
- Brick Exterior Construction
- Block Foundation
- Stucco Exterior
Interior Spaces
- 1,862 Sq Ft Home
- Wood Burning Fireplace
- Insulated Windows
- Family Room
- Basement Fills Entire Space Under The House
- Laundry on main level
Kitchen
- Electric Range
- Microwave
- Dishwasher
Flooring
- Carpet
- Laminate
Bedrooms and Bathrooms
- 3 Main Level Bedrooms
- 2 Full Bathrooms
Outdoor Features
- Patio
- Shed
- Storage Shed
Utilities
- Forced Air Heating and Cooling System
- Well
- Private Sewer
Community Details
- No Home Owners Association
Listing and Financial Details
- Assessor Parcel Number H18-0-001-00-212-04
3D Interior and Exterior Tours
Floorplans
Map
Home Values in the Area
Average Home Value in this Area
Tax History
| Year | Tax Paid | Tax Assessment Tax Assessment Total Assessment is a certain percentage of the fair market value that is determined by local assessors to be the total taxable value of land and additions on the property. | Land | Improvement |
|---|---|---|---|---|
| 2024 | -- | $97,650 | $11,900 | $85,750 |
| 2023 | $3,081 | $97,650 | $11,900 | $85,750 |
| 2022 | $2,491 | $71,370 | $9,450 | $61,920 |
| 2021 | $2,514 | $71,370 | $9,450 | $61,920 |
| 2020 | $2,519 | $71,370 | $9,450 | $61,920 |
| 2019 | $1,963 | $57,580 | $8,750 | $48,830 |
| 2018 | $2,006 | $57,580 | $8,750 | $48,830 |
| 2017 | $2,021 | $57,580 | $8,750 | $48,830 |
| 2016 | $1,943 | $56,930 | $8,050 | $48,880 |
| 2015 | $1,988 | $56,930 | $8,050 | $48,880 |
| 2014 | $2,009 | $56,930 | $8,050 | $48,880 |
| 2013 | $2,104 | $56,930 | $8,050 | $48,880 |
Property History
| Date | Event | Price | List to Sale | Price per Sq Ft |
|---|---|---|---|---|
| 10/06/2025 10/06/25 | For Sale | $349,900 | -- | $188 / Sq Ft |
Purchase History
| Date | Type | Sale Price | Title Company |
|---|---|---|---|
| Interfamily Deed Transfer | -- | Attorney | |
| Survivorship Deed | $161,000 | Covenant Title Services |
Mortgage History
| Date | Status | Loan Amount | Loan Type |
|---|---|---|---|
| Closed | $151,098 | FHA | |
| Closed | $158,340 | FHA |
About the Listing Agent

I'm an expert real estate agent with RE/MAX Connection, Realtors in Gahanna, OH and the nearby area, providing home-buyers and sellers with professional, responsive and attentive real estate services. Want an agent who'll really listen to what you want in a home? Need an agent who knows how to effectively market your home so it sells? Give me a call! I'm eager to help and would love to talk to you.
Debra's Other Listings
Source: Columbus and Central Ohio Regional MLS
MLS Number: 225037827
APN: H18-0-001-00-212-04
- 9141 Water St
- 8990 Water St
- 8187 Ohio 316
- 7700 Scioto-Darby Rd
- 11821 State Route 56 W
- 12343 State Route 316
- 6694 Brooks Miller Rd
- 0 Scioto-Darby Rd Unit 225032793
- 0 Matville Rd Unit 225040471
- 0 Matville Rd Unit 225031013
- 0 Matville Rd Unit 225040474
- 0 Matville Rd Unit 225040477
- 0 Matville Rd Unit 225030661
- 20360 Five Points Pike
- 11444 Ballah Rd
- 102 Grove Run Rd
- 4740 Ohio 316 Unit Tract 1
- 8310 State Route 762
- 486 Creekside Dr
- 500 Walker Pointe Dr
- 179 Cottonwood Place
- 165 Butternut Pass
- 211 Cherrytree Ln
- 210 Cherry Tree Ln
- 14098 1st St Unit 2
- 34 Waterman Ave
- 42 River Ct
- 19511 Florence Chapel Pike
- 5000 Hutchison St
- 5505 Dietrich Ave
- 5605 Stevens Dr
- 5347 Dietrich Ave
- 9185 Boston Harbor Way
- 5269 Paul Revere Rd
- 1812 Bourbon St
- 99 Long St
- 38 Hemingway Ave
- 6049 Rings Ave
- 33 South St E
- 9859 Shepherd Rd





