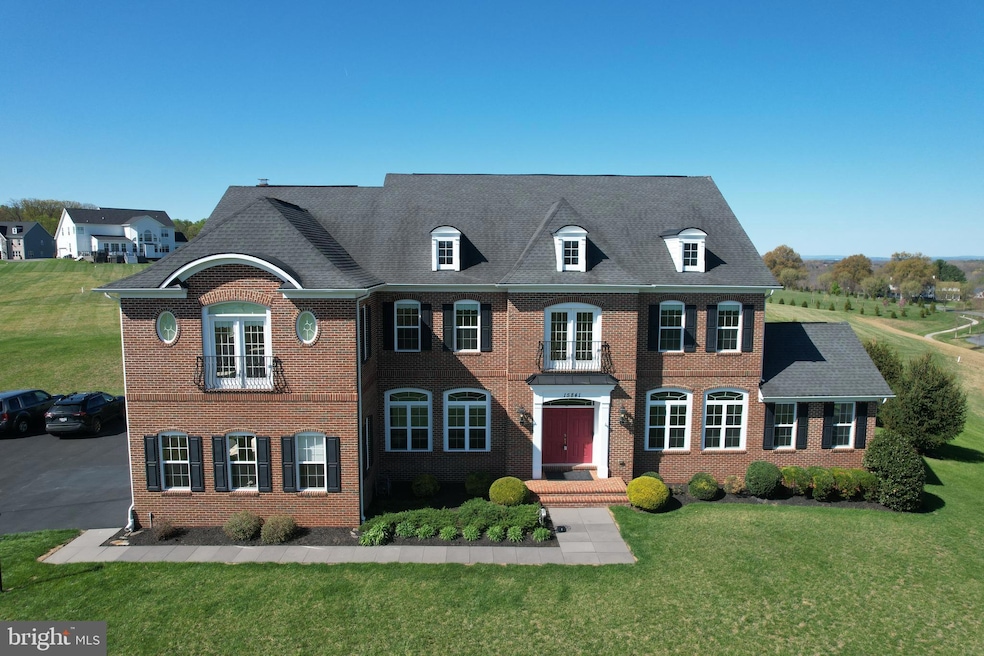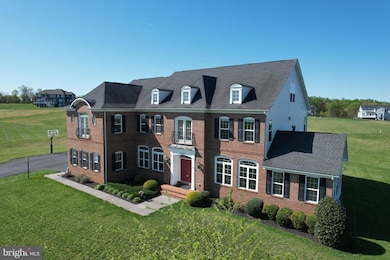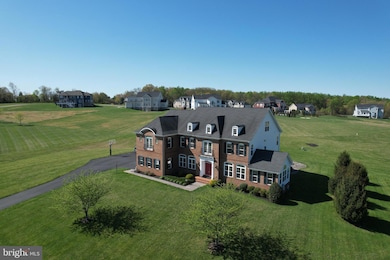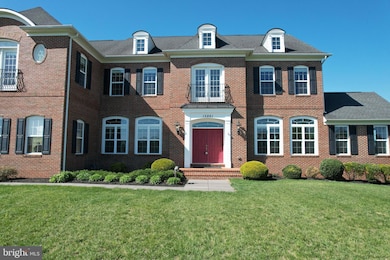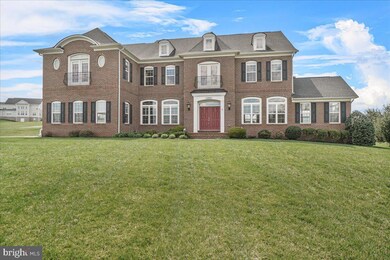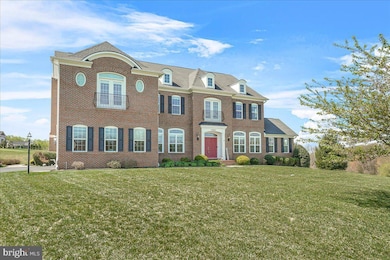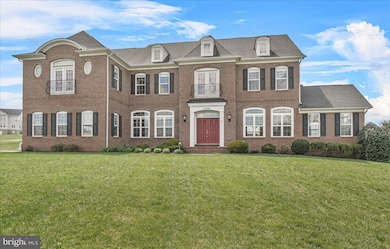15841 Seneca Run Ct Germantown, MD 20874
Estimated payment $9,527/month
Highlights
- 2.56 Acre Lot
- Colonial Architecture
- 1 Fireplace
- Darnestown Elementary School Rated A
- Attic
- Den
About This Home
Discover this extraordinary, custom-designed estate tucked away on a secluded cul-de-sac with only one neighboring residence offering an exceptional level of privacy and tranquility in the heart of Darnestown. Set on 2.56 beautifully landscaped acres with sweeping mountain vistas, this home combines timeless elegance with modern comfort. Recently refreshed with new paint throughout, the interior spans four impressive levels of refined living space, beginning with a grand two-story foyer that welcomes you with sophistication and style. Every detail reflects superior craftsmanship and designer-quality finishes. The thoughtful floor plan features six spacious bedrooms, each with a private en-suite bath, ensuring comfort and seclusion for both family and guests. A versatile fourth-story loft adds even more flexibility ideal for a home office, playroom, or quiet retreat. Designed for entertaining, the home showcases multiple gathering areas, including formal and casual living spaces anchored by three inviting fireplaces and two elegant staircases. The gourmet kitchen flows seamlessly into the family room, while the fully finished lower level with its own full kitchen offers endless possibilities for multi-generational living, extended guests, or recreation. A large, oversized three-car garage provides generous storage and convenience. Enjoy breathtaking sunsets from the back patio, host memorable gatherings in the open-concept living areas, or unwind in the serene primary suite every moment here is defined by luxury and comfort. More than just a home, this is a private sanctuary perfectly situated just minutes from downtown amenities yet worlds away from the everyday. Experience the finest in Darnestown living! Schedule your private tour of 15841 Seneca Run Ct today.
Home Details
Home Type
- Single Family
Est. Annual Taxes
- $18,414
Year Built
- Built in 2015
Lot Details
- 2.56 Acre Lot
HOA Fees
- $130 Monthly HOA Fees
Parking
- 3 Car Direct Access Garage
- Garage Door Opener
Home Design
- Colonial Architecture
- Brick Exterior Construction
Interior Spaces
- Property has 3 Levels
- 1 Fireplace
- Entrance Foyer
- Family Room Off Kitchen
- Dining Room
- Den
- Finished Basement
- Exterior Basement Entry
- Laundry Room
- Attic
Bedrooms and Bathrooms
Utilities
- Zoned Heating and Cooling
- Well
- Natural Gas Water Heater
- Septic Tank
Community Details
- Reserve At Black Rock Subdivision
Listing and Financial Details
- Assessor Parcel Number 160603664505
Map
Home Values in the Area
Average Home Value in this Area
Tax History
| Year | Tax Paid | Tax Assessment Tax Assessment Total Assessment is a certain percentage of the fair market value that is determined by local assessors to be the total taxable value of land and additions on the property. | Land | Improvement |
|---|---|---|---|---|
| 2025 | $18,414 | $1,610,100 | -- | -- |
| 2024 | $18,414 | $1,537,000 | $297,700 | $1,239,300 |
| 2023 | $17,531 | $1,523,367 | $0 | $0 |
| 2022 | $16,615 | $1,509,733 | $0 | $0 |
| 2021 | $16,388 | $1,496,100 | $297,700 | $1,198,400 |
| 2020 | $16,359 | $1,496,100 | $297,700 | $1,198,400 |
| 2019 | $16,332 | $1,496,100 | $297,700 | $1,198,400 |
| 2018 | $16,578 | $1,516,400 | $270,700 | $1,245,700 |
| 2017 | $15,343 | $1,405,933 | $0 | $0 |
| 2016 | -- | $1,295,467 | $0 | $0 |
| 2015 | $1,293 | $270,700 | $0 | $0 |
| 2014 | $1,293 | $220,700 | $0 | $0 |
Property History
| Date | Event | Price | List to Sale | Price per Sq Ft | Prior Sale |
|---|---|---|---|---|---|
| 11/10/2025 11/10/25 | For Sale | $1,499,000 | +6.2% | $200 / Sq Ft | |
| 12/22/2014 12/22/14 | Sold | $1,411,343 | 0.0% | -- | View Prior Sale |
| 12/22/2014 12/22/14 | Pending | -- | -- | -- | |
| 12/22/2014 12/22/14 | For Sale | $1,411,343 | -- | -- |
Purchase History
| Date | Type | Sale Price | Title Company |
|---|---|---|---|
| Interfamily Deed Transfer | -- | Counselors Title Llc | |
| Deed | $1,411,343 | Fidelity Natl Title Ins Co | |
| Deed | $200,000 | Fenton Title Company |
Mortgage History
| Date | Status | Loan Amount | Loan Type |
|---|---|---|---|
| Open | $865,000 | New Conventional | |
| Closed | $840,000 | Adjustable Rate Mortgage/ARM |
Source: Bright MLS
MLS Number: MDMC2207184
APN: 06-03664505
- 14950 Kelley Farm Dr
- 16400 Black Rock Rd
- 14516 Pioneer Hills Dr
- 14421 Brookmead Dr
- 14669 Seneca Farm Ln
- 14209 Seneca Rd
- 14239 Seneca Rd
- 17401 Black Rock Rd
- Hampton Plan at Seneca Farms
- Hampton II Plan at Seneca Farms
- 14413 Weathered Barn Ct
- 17007 Whites Ferry Rd
- 0 Darnestown Rd
- 13300 Wye Oak Dr
- 14051 Esworthy Rd
- 17305 Haverstraw Ct
- 17302 Autumn Harvest Ct
- 17416 Siever Ct
- 14824 Turkey Foot Rd
- 16400 Montecrest Ln
- 10 Grey Pebble Ct
- 13216 Chestnut Oak Dr
- 14616 Falling Leaf Way
- 13117 Millhaven Place Unit F
- 18003 Mateny Rd
- 18212 Coachmans Rd
- 12413 Pueblo Rd
- 18120 Chalet Dr
- 13201 Chalet Place
- 13205 Chalet Place Unit 301
- 13257 Wonderland Way Unit 101
- 12423 Falconbridge Dr
- 18217 Swiss Cir Unit 3
- 18020 Chalet Dr Unit 304
- 18010 Chalet Dr Unit 203
- 18010 Chalet Dr Unit 204
- 14301 Autumn Crest Rd
- 13215 Dairymaid Dr Unit 302
- 44 Orchard Dr
- 13207 Dairymaid Dr Unit 202
