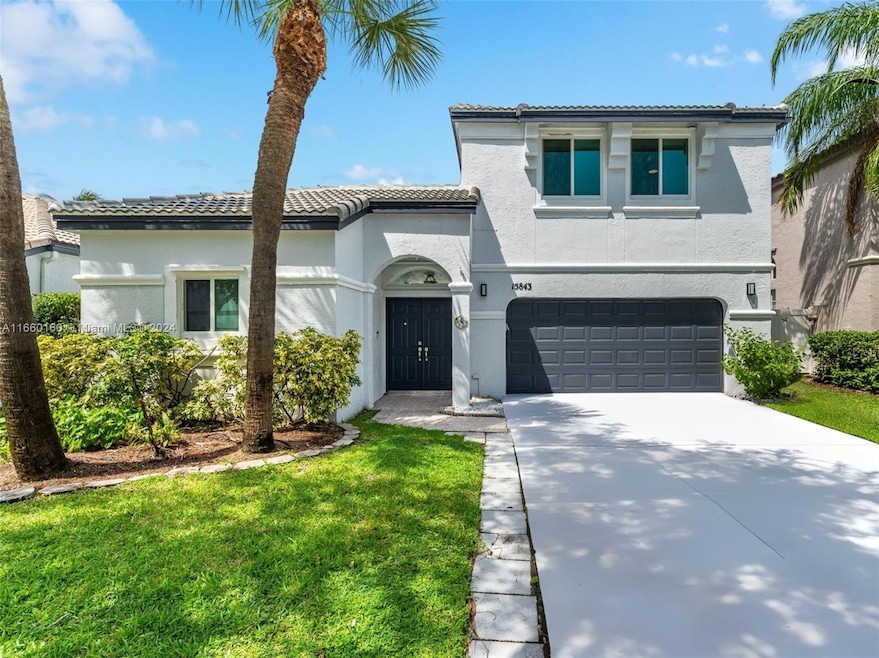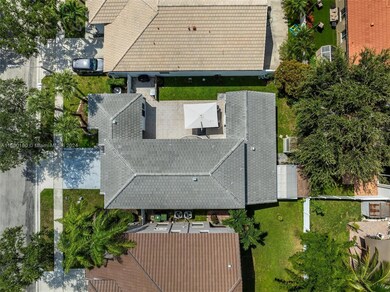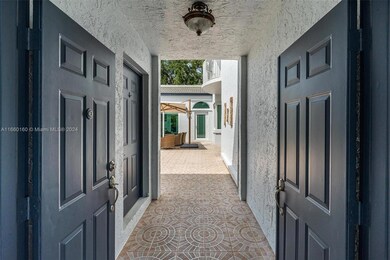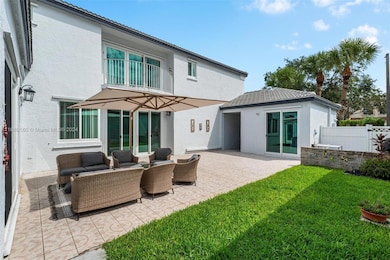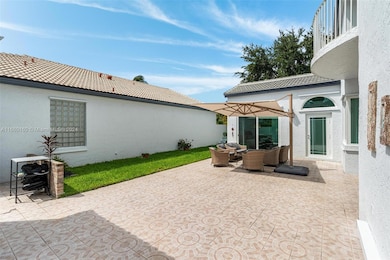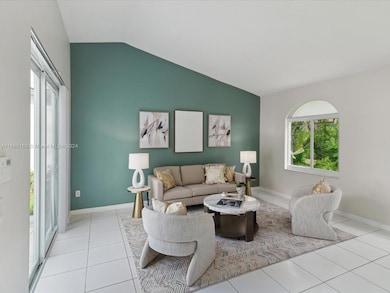
15843 NW 10th St Pembroke Pines, FL 33028
Towngate NeighborhoodHighlights
- Guest House
- Room in yard for a pool
- Main Floor Bedroom
- Silver Palms Elementary School Rated A-
- Atrium Room
- Garden View
About This Home
As of November 2024*NEW ROOF 2022 * NEW IMPACT WINDOWS 2024* MOST POPULAR COURTYARD MODEL HOME AT TOWNGATE! 4 BEDROOMS (INCLUDING GUEST HOUSE), 3.5 RENOVATED BATHROOMS, & 2-CAR GARAGE * NEW A/C 2023 * NEW TANKLESS WATER HEATER 2022 * NEW BEDROOM DOORS 2022 ** CONVENIENT GUEST HOUSE FEATURES A SEPARATE ROOM AND FULL BATHROOM! * LAMINATE FLOORING IN GUESTHOUSE AND 2ND STORY * TILE THROUGHOUT 1ST FLOOR * HOA INCLUDES HOUSE PAINTING EVERY 5 YEARS, INTERNET, CABLE, SECURITY, & MAINTENANCE OF THE COMMON AREAS ** AMMENITIES INCLUDE 4 POOLS, 4 TENNIS COURTS, 2 BASKETBALL COURTS, PLAYGROUND, & MORE! ALL THIS IN A VERY CENTRAL LOCATION SURROUND BY “A-RATED” SCHOOLS!
Last Agent to Sell the Property
Keller Williams Realty SW License #605394 Listed on: 09/18/2024

Home Details
Home Type
- Single Family
Est. Annual Taxes
- $10,426
Year Built
- Built in 1996
Lot Details
- 5,250 Sq Ft Lot
- Southeast Facing Home
- Property is zoned (PUD)
HOA Fees
- $257 Monthly HOA Fees
Parking
- 2 Car Attached Garage
- Driveway
- Open Parking
Home Design
- Tile Roof
- Concrete Block And Stucco Construction
Interior Spaces
- 2,342 Sq Ft Home
- 2-Story Property
- Family Room
- Formal Dining Room
- Atrium Room
- Tile Flooring
- Garden Views
- Attic
Kitchen
- Breakfast Area or Nook
- Electric Range
- Microwave
- Dishwasher
- Snack Bar or Counter
Bedrooms and Bathrooms
- 4 Bedrooms
- Main Floor Bedroom
- Primary Bedroom Upstairs
- Shower Only
Laundry
- Laundry in Utility Room
- Dryer
- Washer
Home Security
- Complete Impact Glass
- High Impact Door
Outdoor Features
- Room in yard for a pool
- Balcony
Additional Homes
- Guest House
Schools
- Silver Palms Elementary School
- Walter C. Young Middle School
- Flanagan;Charls High School
Utilities
- Cooling Available
- Heating Available
- Electric Water Heater
Listing and Financial Details
- Assessor Parcel Number 514009091090
Community Details
Overview
- Towngate,Classic Vista Subdivision, Courtyard Floorplan
- The community has rules related to no recreational vehicles or boats, no trucks or trailers
Recreation
- Community Pool
Ownership History
Purchase Details
Home Financials for this Owner
Home Financials are based on the most recent Mortgage that was taken out on this home.Purchase Details
Purchase Details
Home Financials for this Owner
Home Financials are based on the most recent Mortgage that was taken out on this home.Purchase Details
Home Financials for this Owner
Home Financials are based on the most recent Mortgage that was taken out on this home.Purchase Details
Home Financials for this Owner
Home Financials are based on the most recent Mortgage that was taken out on this home.Similar Homes in the area
Home Values in the Area
Average Home Value in this Area
Purchase History
| Date | Type | Sale Price | Title Company |
|---|---|---|---|
| Warranty Deed | $720,000 | None Listed On Document | |
| Warranty Deed | $720,000 | None Listed On Document | |
| Warranty Deed | $581,200 | Cooperative Title Agency | |
| Interfamily Deed Transfer | -- | None Available | |
| Quit Claim Deed | $100 | -- | |
| Deed | $166,900 | -- |
Mortgage History
| Date | Status | Loan Amount | Loan Type |
|---|---|---|---|
| Previous Owner | $275,000 | New Conventional | |
| Previous Owner | $78,000 | Credit Line Revolving | |
| Previous Owner | $132,250 | Unknown | |
| Previous Owner | $115,800 | New Conventional | |
| Previous Owner | $111,000 | New Conventional |
Property History
| Date | Event | Price | Change | Sq Ft Price |
|---|---|---|---|---|
| 11/01/2024 11/01/24 | Sold | $720,000 | 0.0% | $307 / Sq Ft |
| 10/10/2024 10/10/24 | Price Changed | $720,000 | -2.6% | $307 / Sq Ft |
| 09/18/2024 09/18/24 | For Sale | $739,000 | -- | $316 / Sq Ft |
Tax History Compared to Growth
Tax History
| Year | Tax Paid | Tax Assessment Tax Assessment Total Assessment is a certain percentage of the fair market value that is determined by local assessors to be the total taxable value of land and additions on the property. | Land | Improvement |
|---|---|---|---|---|
| 2025 | $10,885 | $551,560 | $36,750 | $514,810 |
| 2024 | $10,426 | $551,560 | $36,750 | $514,810 |
| 2023 | $10,426 | $524,540 | $36,750 | $487,790 |
| 2022 | $3,795 | $224,310 | $0 | $0 |
| 2021 | $3,712 | $217,780 | $0 | $0 |
| 2020 | $3,671 | $214,780 | $0 | $0 |
| 2019 | $3,598 | $209,960 | $0 | $0 |
| 2018 | $3,458 | $206,050 | $0 | $0 |
| 2017 | $3,413 | $201,820 | $0 | $0 |
| 2016 | $3,393 | $197,670 | $0 | $0 |
| 2015 | $3,440 | $196,300 | $0 | $0 |
| 2014 | $3,433 | $194,750 | $0 | $0 |
| 2013 | -- | $238,460 | $36,750 | $201,710 |
Agents Affiliated with this Home
-

Seller's Agent in 2024
Pilar Moscoso
Keller Williams Realty SW
(954) 483-3841
2 in this area
170 Total Sales
-

Seller Co-Listing Agent in 2024
Hernan Moscoso
Keller Williams Realty SW
(954) 489-8229
1 in this area
158 Total Sales
-

Buyer's Agent in 2024
Pablo Falcon
Pioneer Invts Enterprises Inc
(786) 543-3068
1 in this area
73 Total Sales
Map
Source: MIAMI REALTORS® MLS
MLS Number: A11660160
APN: 51-40-09-09-1090
- 595 NW 159th Ln
- 637 NW 157th Ln
- 1240 NW 161st Ave
- 15578 NW 12th Ct
- 621 NW 157th Ave
- 1374 NW 159th Ave
- 15677 NW 12th Manor
- 15683 NW 12th Rd
- 15868 NW 4th St
- 15522 NW 12th Ct
- 15887 NW 4th Ct
- 801 NW 156th Ave
- 15651 NW 14th Ct
- 15719 NW 4th St
- 15472 NW 12th Ct
- 16295 NW 9th Dr
- 1447 NW 159th Ln
- 775 NW 154th Ave
- 1370 NW 154th Ave Unit 62
- 15107 NW 8th St
