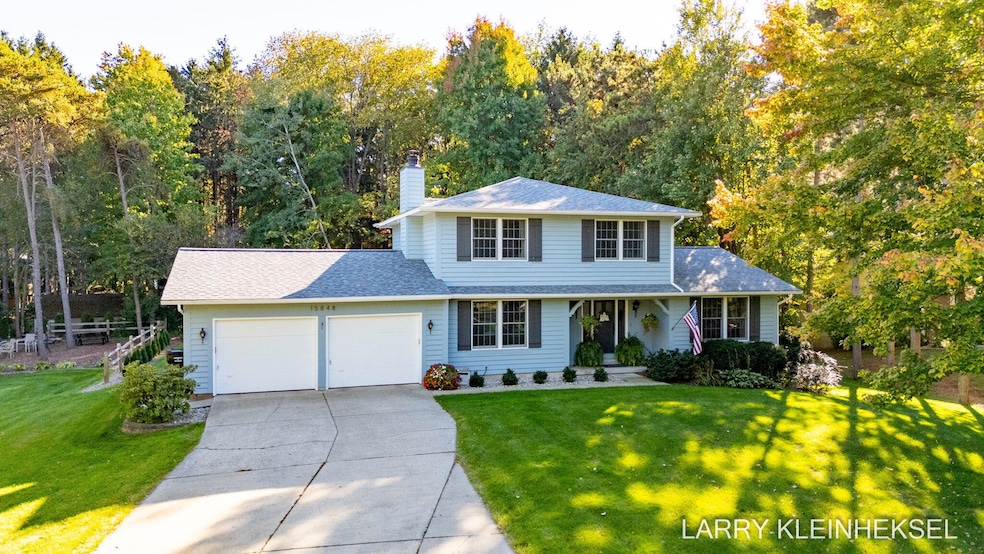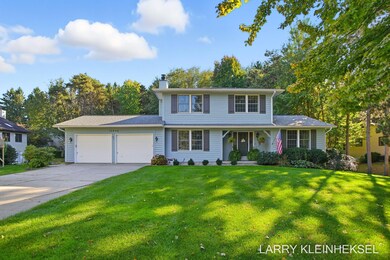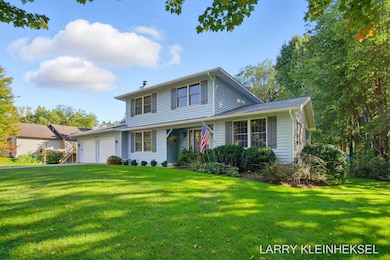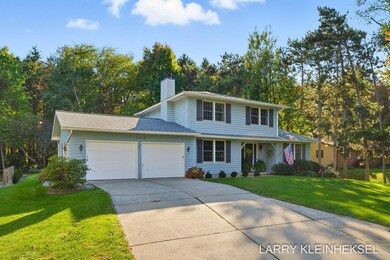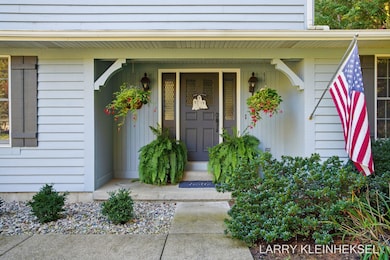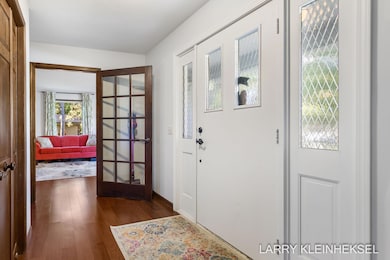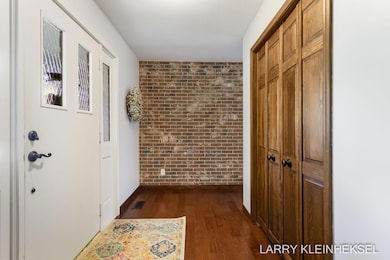15848 Fendt Farm Dr Holland, MI 49424
Estimated payment $2,787/month
Highlights
- Deck
- Living Room with Fireplace
- Wood Flooring
- Lakeshore Elementary School Rated A
- Traditional Architecture
- Mud Room
About This Home
Two story home on a large well landscaped lot. You will love this home with a newer kitchen, eating area and family room on the lower level. Insulated 16 x 20 ft barn makes a great workshop. Very neat and clean home ready for you to move in! West Ottawa High School one mile from home. Bike paths start just outside of the subdivision. Heated 16 x 20 garage in backyard.
Listing Agent
Coldwell Banker Woodland Schmidt License #6501244844 Listed on: 10/17/2025

Home Details
Home Type
- Single Family
Est. Annual Taxes
- $3,157
Year Built
- Built in 1977
Lot Details
- 0.52 Acre Lot
- Lot Dimensions are 100 x 225
- Cul-De-Sac
- Shrub
- Sprinkler System
Parking
- 2 Car Attached Garage
- Front Facing Garage
- Garage Door Opener
Home Design
- Traditional Architecture
- Composition Roof
- Wood Siding
Interior Spaces
- 2,752 Sq Ft Home
- 2-Story Property
- Ceiling Fan
- Insulated Windows
- Window Treatments
- Window Screens
- Mud Room
- Family Room
- Living Room with Fireplace
- 2 Fireplaces
- Dining Room
- Recreation Room with Fireplace
Kitchen
- Eat-In Kitchen
- Oven
- Range
- Microwave
- Dishwasher
- Snack Bar or Counter
Flooring
- Wood
- Carpet
- Laminate
- Vinyl
Bedrooms and Bathrooms
- 3 Bedrooms
Laundry
- Laundry Room
- Laundry on main level
- Dryer
- Washer
Finished Basement
- Basement Fills Entire Space Under The House
- Sump Pump
- Natural lighting in basement
Outdoor Features
- Balcony
- Deck
Utilities
- Forced Air Heating and Cooling System
- Heating System Uses Natural Gas
- Electric Water Heater
- Septic Tank
- Septic System
- Cable TV Available
Additional Features
- Doors are 36 inches wide or more
- Mineral Rights Excluded
Community Details
- No Home Owners Association
Map
Home Values in the Area
Average Home Value in this Area
Tax History
| Year | Tax Paid | Tax Assessment Tax Assessment Total Assessment is a certain percentage of the fair market value that is determined by local assessors to be the total taxable value of land and additions on the property. | Land | Improvement |
|---|---|---|---|---|
| 2025 | $3,089 | $219,900 | $0 | $0 |
| 2024 | $2,427 | $190,900 | $0 | $0 |
| 2023 | $2,342 | $185,300 | $0 | $0 |
| 2022 | $2,867 | $160,600 | $0 | $0 |
| 2021 | $2,799 | $151,400 | $0 | $0 |
| 2020 | $2,720 | $143,100 | $0 | $0 |
| 2019 | $2,640 | $136,300 | $0 | $0 |
| 2018 | $2,459 | $112,900 | $0 | $0 |
| 2017 | $2,418 | $112,900 | $0 | $0 |
| 2016 | $2,405 | $92,500 | $0 | $0 |
| 2015 | -- | $86,600 | $0 | $0 |
| 2014 | -- | $80,700 | $0 | $0 |
Property History
| Date | Event | Price | List to Sale | Price per Sq Ft |
|---|---|---|---|---|
| 10/30/2025 10/30/25 | Pending | -- | -- | -- |
| 10/27/2025 10/27/25 | Price Changed | $479,900 | -1.0% | $174 / Sq Ft |
| 10/17/2025 10/17/25 | For Sale | $484,900 | -- | $176 / Sq Ft |
Purchase History
| Date | Type | Sale Price | Title Company |
|---|---|---|---|
| Warranty Deed | $180,000 | Chicago Title |
Mortgage History
| Date | Status | Loan Amount | Loan Type |
|---|---|---|---|
| Open | $144,000 | Purchase Money Mortgage | |
| Closed | $15,000 | Credit Line Revolving |
Source: MichRIC
MLS Number: 25053613
APN: 70-15-02-102-010
- 15877 Fendt Farm Rd
- 15945 Fendt Farm Dr
- 0 Butternut Dr (Parcel A)
- 0 Butternut Dr Unit 25050553
- 16183 Red Pine Ct
- 5195 Sand Dr
- 3981 Tall Grass West Ct
- 5577 Timberstone Ln
- The Balsam Plan at Macatawa Legends - Single Family Home
- The Wisteria Plan at Macatawa Legends - Single Family Home
- The Preston Plan at Macatawa Legends - Single Family Home
- The Hadley Plan at Macatawa Legends - Single Family Home
- The Sanibel Plan at Macatawa Legends - Single Family Home
- The Fitzgerald Plan at Macatawa Legends - Single Family Home
- The Jamestown Plan at Macatawa Legends - Single Family Home
- The Bay Harbor II Plan at Macatawa Legends - Courtyard Home
- The Mackinaw Plan at Macatawa Legends - Courtyard Home
- The Hearthside Plan at Macatawa Legends - Single Family Home
- The Sebastian Plan at Macatawa Legends - Single Family Home
- The Grayson Plan at Macatawa Legends - Single Family Home
