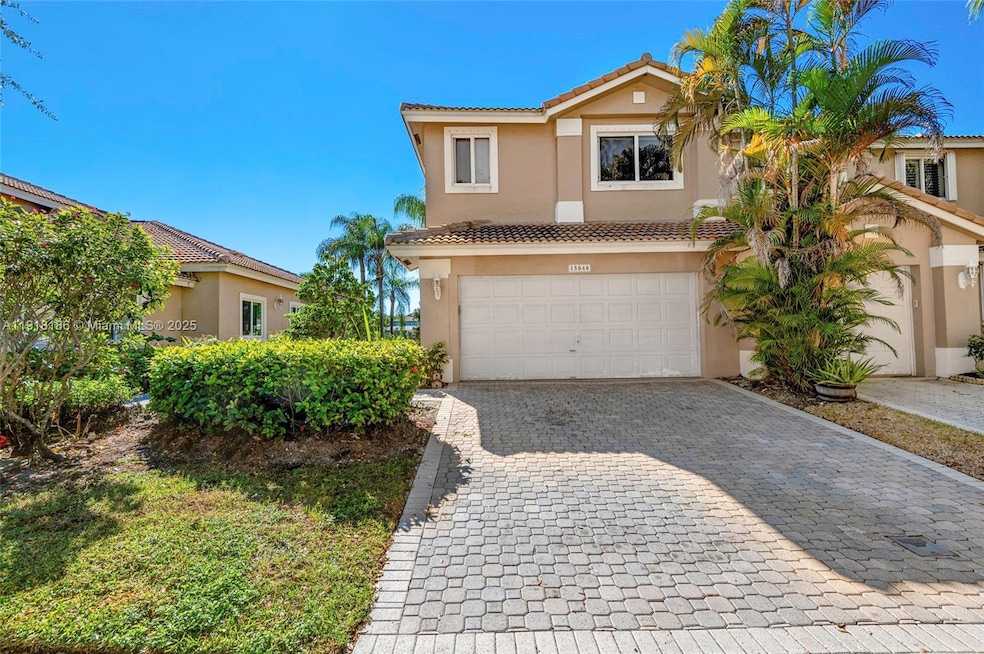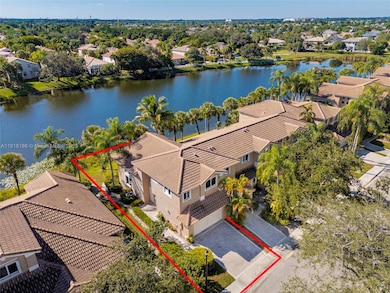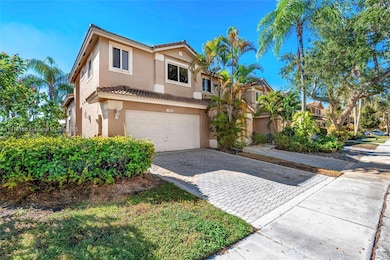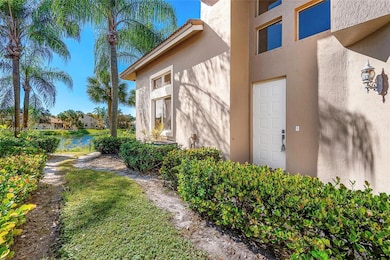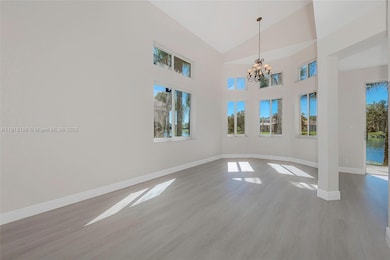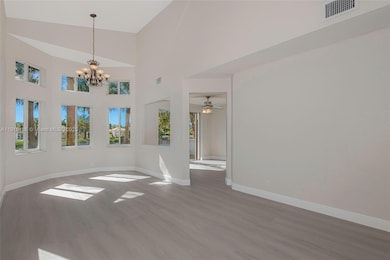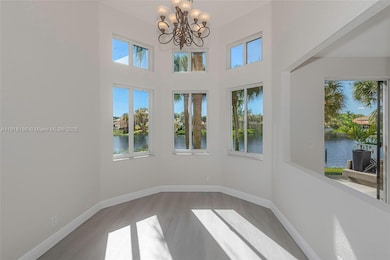15848 SW 12th St Pembroke Pines, FL 33027
Hollywood Lakes Country Club NeighborhoodHighlights
- Lake Front
- Gated with Attendant
- Sun or Florida Room
- Silver Palms Elementary School Rated A-
- In Ground Pool
- No HOA
About This Home
Great Lake view corner townhouse in prestigious gulf gated community of Grand Palms. Exquisite fully remodeled 3 2.5 bath townhome boasting a thoughtfully designed layout and tranquil lake views. Lease includes basic cable, 3 DVR boxes, internet, alarm monitor by ADT, lawn maintenance, and 24 hours security. Residents also enjoy access to the community pool and HOA approval is required.
Listing Agent
Capital Teamwork Real Estate Corp License #0687417 Listed on: 11/21/2025
Townhouse Details
Home Type
- Townhome
Est. Annual Taxes
- $8,697
Year Built
- Built in 1998
Lot Details
- 3,525 Sq Ft Lot
- 30 Ft Wide Lot
- Lake Front
Parking
- 2 Car Garage
- Automatic Garage Door Opener
Home Design
- Tile Roof
- Concrete Block And Stucco Construction
Interior Spaces
- 1,687 Sq Ft Home
- Ceiling Fan
- Combination Dining and Living Room
- Sun or Florida Room
- Lake Views
- Dryer
Kitchen
- Microwave
- Dishwasher
- Disposal
Bedrooms and Bathrooms
- 3 Bedrooms
Pool
- In Ground Pool
Schools
- Silver Palms Elementary School
- Walter C. Young Middle School
Utilities
- Central Heating and Cooling System
- Electric Water Heater
Listing and Financial Details
- Property Available on 11/21/25
- Assessor Parcel Number 514016130091
Community Details
Overview
- No Home Owners Association
- Hollywood Lakes Country C Condos
- Hollywood Lakes Country C Subdivision
- Maintained Community
- The community has rules related to no motorcycles, no recreational vehicles or boats, no trucks or trailers
Recreation
- Community Pool
Pet Policy
- Pets Allowed
- Pet Size Limit
Security
- Gated with Attendant
Map
Source: MIAMI REALTORS® MLS
MLS Number: A11918186
APN: 51-40-16-13-0091
- 15827 SW 12th St
- 1102 SW 158th Ave Unit 6
- 15825 SW 11th St Unit 431
- 15822 SW 10th St
- 15864 SW 10th St
- 15831 SW 10th St
- 1423 SW 158th Ave
- 1113 SW 156th Terrace
- 1089 SW 159th Terrace
- 1100 SW 156th Ave
- 1091 SW 156th Ave
- 238 SW 159th Ct
- 1611 SW 158th Ave
- 1653 SW 158th Terrace
- 1688 SW 158th Ave
- 15658 SW 16th St
- 1485 Lacosta Dr W
- 15865 SW 6th Place Unit 201
- 1441 Lacosta Dr E
- 1040 Wilshire Cir W
- 15820 SW 12th St
- 15827 SW 12th St
- 15880 SW 12th St Unit house
- 15842 SW 14th St
- 15864 SW 10th St
- 15851 SW 10th St
- 1413 SW 158th Ave
- 226 SW 159th Ct Unit 226
- 212 SW 159th Terrace
- 15857 SW 16th St
- 1614 SW 158th Terrace
- 1400 Lacosta Dr W
- 1046 SW 159th Way
- 501 SW 158th Terrace Unit 20412
- 15875 SW 3rd Ct Unit 101
- 15987 SW 6th St
- 1637 SW 156th Ave
- 256 SW 159th Terrace Unit 256
- 261 SW 159th Way
- 245 SW 159th Ct
