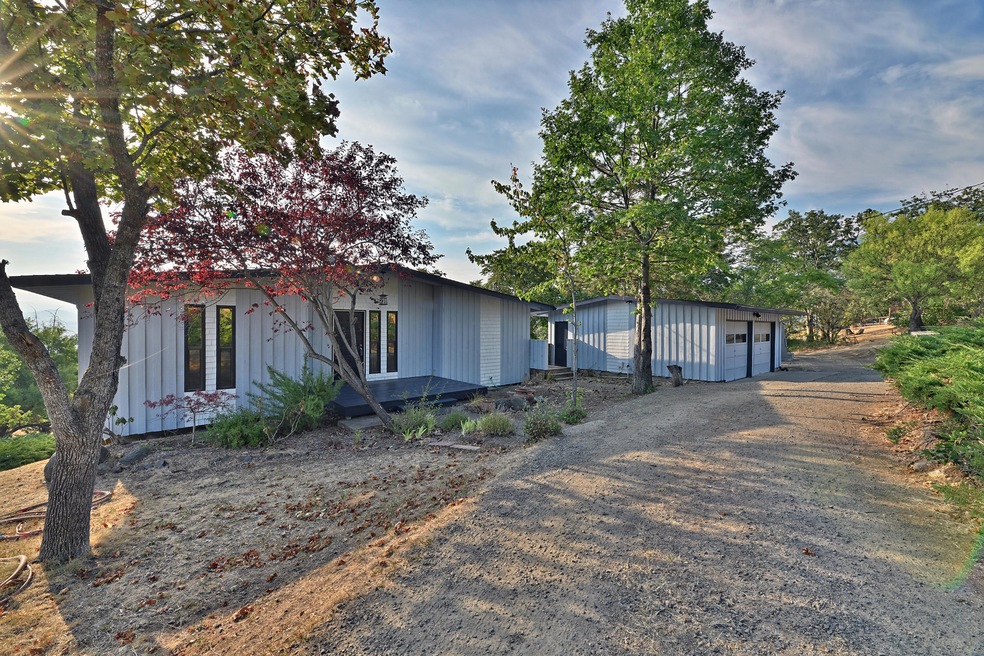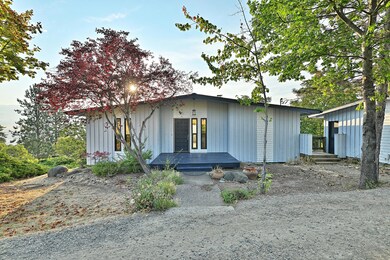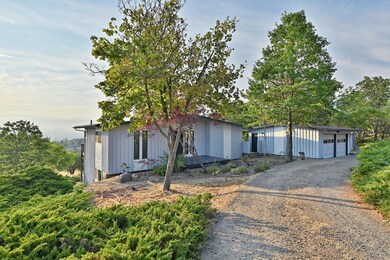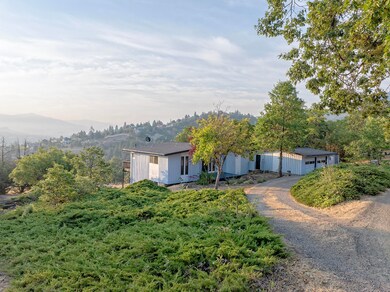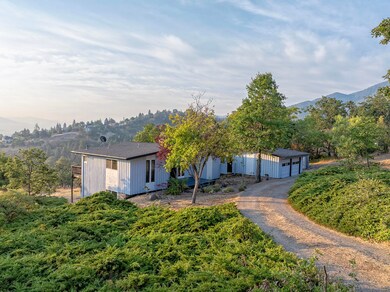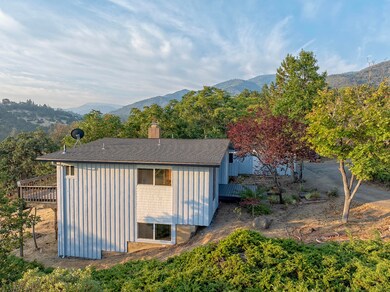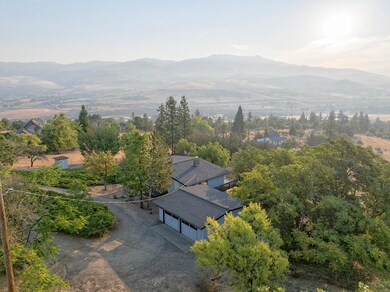
1585 Ashland Mine Rd Ashland, OR 97520
Highlights
- No Units Above
- RV Access or Parking
- Deck
- Helman Elementary School Rated A-
- City View
- Vaulted Ceiling
About This Home
As of November 2024Absolutely Amazing Ashland Mountain and Valley views from this 1.23 acre property. Located just minutes from downtown Ashland this 4 bedroom 2 bath home is hard to find. The home has new interior and exterior paint. New flooring throughout including hand scraped hardwood, carpet and tile as well. The seller performed 4 hr. well test, came in at 4.3 GPM with 2000 gallon holding tank. Also, performed top 35 purity test and came back clear.The master bedroom is on the main level with the living room, dining room and kitchen. Large windows take advantage of the wonderful views. There is a wood burning fireplace and also a large deck to entertain family and friends. Make arrangements to see this amazing property before it goes away. Contact the listing agent to arrange your private tour.
Last Agent to Sell the Property
eXp Realty, LLC License #200102118 Listed on: 10/03/2024

Home Details
Home Type
- Single Family
Est. Annual Taxes
- $4,084
Year Built
- Built in 1968
Lot Details
- 1.23 Acre Lot
- No Common Walls
- No Units Located Below
- Fenced
- Sloped Lot
- Property is zoned RR-5, RR-5
Parking
- 2 Car Detached Garage
- RV Access or Parking
Property Views
- City
- Mountain
- Territorial
Home Design
- Traditional Architecture
- Frame Construction
- Composition Roof
- Concrete Perimeter Foundation
Interior Spaces
- 2,072 Sq Ft Home
- 2-Story Property
- Vaulted Ceiling
- Ceiling Fan
- Wood Burning Fireplace
- Double Pane Windows
- Vinyl Clad Windows
- Family Room
- Living Room with Fireplace
- Dining Room
- Natural lighting in basement
Kitchen
- Range
- Microwave
- Dishwasher
- Kitchen Island
- Disposal
Flooring
- Carpet
- Tile
- Vinyl
Bedrooms and Bathrooms
- 4 Bedrooms
- Primary Bedroom on Main
- 2 Full Bathrooms
Laundry
- Laundry Room
- Dryer
- Washer
Home Security
- Carbon Monoxide Detectors
- Fire and Smoke Detector
Outdoor Features
- Deck
- Patio
- Shed
Schools
- Helman Elementary School
- Ashland Middle School
- Ashland High School
Utilities
- Cooling System Mounted To A Wall/Window
- Forced Air Heating System
- Heat Pump System
- Well
- Water Heater
- Septic Tank
Community Details
- No Home Owners Association
Listing and Financial Details
- Tax Lot 700
- Assessor Parcel Number 10100215
Ownership History
Purchase Details
Home Financials for this Owner
Home Financials are based on the most recent Mortgage that was taken out on this home.Purchase Details
Home Financials for this Owner
Home Financials are based on the most recent Mortgage that was taken out on this home.Purchase Details
Home Financials for this Owner
Home Financials are based on the most recent Mortgage that was taken out on this home.Purchase Details
Home Financials for this Owner
Home Financials are based on the most recent Mortgage that was taken out on this home.Purchase Details
Home Financials for this Owner
Home Financials are based on the most recent Mortgage that was taken out on this home.Similar Homes in Ashland, OR
Home Values in the Area
Average Home Value in this Area
Purchase History
| Date | Type | Sale Price | Title Company |
|---|---|---|---|
| Warranty Deed | $542,500 | Ticor Title | |
| Warranty Deed | $542,500 | Ticor Title | |
| Interfamily Deed Transfer | -- | None Available | |
| Interfamily Deed Transfer | -- | None Available | |
| Interfamily Deed Transfer | -- | None Available | |
| Interfamily Deed Transfer | -- | Amerititle |
Mortgage History
| Date | Status | Loan Amount | Loan Type |
|---|---|---|---|
| Previous Owner | $105,000 | New Conventional | |
| Previous Owner | $104,000 | New Conventional | |
| Previous Owner | $100,000 | Credit Line Revolving | |
| Previous Owner | $80,000 | Credit Line Revolving | |
| Previous Owner | $74,000 | Credit Line Revolving |
Property History
| Date | Event | Price | Change | Sq Ft Price |
|---|---|---|---|---|
| 11/18/2024 11/18/24 | Sold | $542,500 | -9.6% | $262 / Sq Ft |
| 10/29/2024 10/29/24 | Pending | -- | -- | -- |
| 10/03/2024 10/03/24 | For Sale | $599,900 | +10.6% | $290 / Sq Ft |
| 10/03/2024 10/03/24 | Off Market | $542,500 | -- | -- |
| 08/28/2024 08/28/24 | Price Changed | $599,900 | -7.7% | $290 / Sq Ft |
| 07/26/2024 07/26/24 | For Sale | $649,900 | -- | $314 / Sq Ft |
Tax History Compared to Growth
Tax History
| Year | Tax Paid | Tax Assessment Tax Assessment Total Assessment is a certain percentage of the fair market value that is determined by local assessors to be the total taxable value of land and additions on the property. | Land | Improvement |
|---|---|---|---|---|
| 2025 | $4,220 | $288,790 | $126,770 | $162,020 |
| 2024 | $4,220 | $280,380 | $171,170 | $109,210 |
| 2023 | $4,084 | $272,220 | $166,190 | $106,030 |
| 2022 | $3,953 | $272,220 | $166,190 | $106,030 |
| 2021 | $3,818 | $264,300 | $161,360 | $102,940 |
| 2020 | $3,713 | $256,610 | $156,670 | $99,940 |
| 2019 | $3,633 | $241,890 | $147,690 | $94,200 |
| 2018 | $3,437 | $234,850 | $143,390 | $91,460 |
| 2017 | $3,417 | $234,850 | $143,390 | $91,460 |
| 2016 | $3,339 | $221,370 | $135,150 | $86,220 |
| 2015 | $3,208 | $221,370 | $135,150 | $86,220 |
| 2014 | $3,103 | $208,670 | $127,390 | $81,280 |
Agents Affiliated with this Home
-
Eric Calhoun
E
Seller's Agent in 2024
Eric Calhoun
eXp Realty, LLC
(541) 944-2408
76 Total Sales
-
Rebecca Rocha
R
Buyer's Agent in 2024
Rebecca Rocha
Windermere Van Vleet Jacksonville
(541) 841-8878
66 Total Sales
Map
Source: Oregon Datashare
MLS Number: 220187154
APN: 10100215
- 1179 N Main St
- 0 Schofield St Unit TL7200-TL7100
- 1035 N Main St
- 434 Monte Vista Dr
- 720 Grover St
- 1501 Jackson Rd
- 682 Chestnut St
- 551 Grandview Dr
- 317 Maple St
- 753 Wrights Creek Dr
- 230 Grant St
- 311 Luna Vista St Unit 2
- 495 Chestnut St Unit 6
- 242 Grant St
- 581 Scenic Dr Unit 9
- 472 Lindsay Ln
- 405 Wrights Creek Dr
- 460 Sunshine Cir
- 2155 Ashland Mine Rd
- 55 Birnamwood Rd
