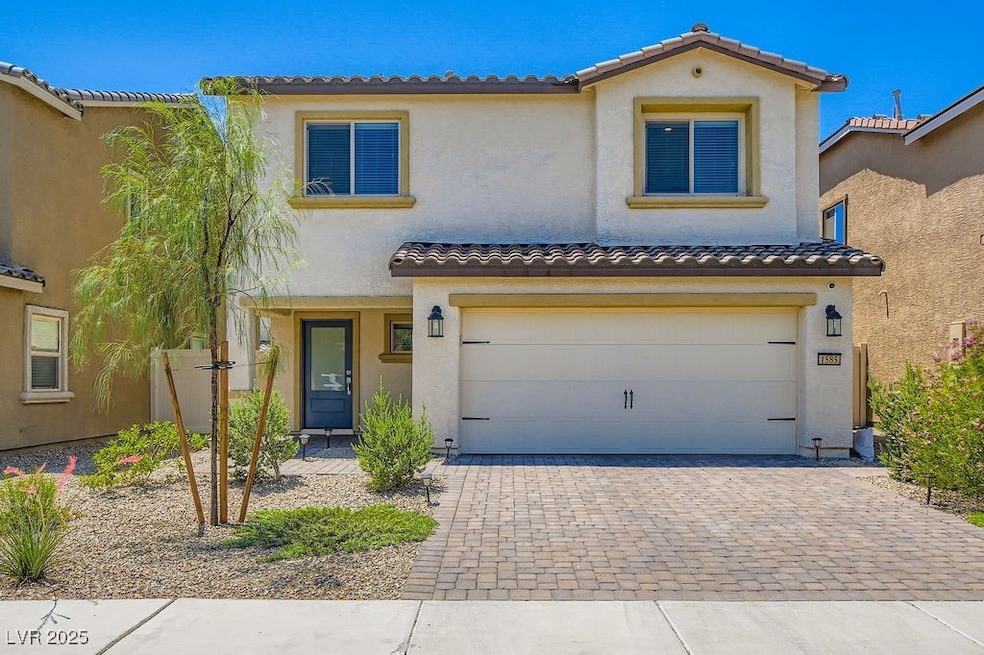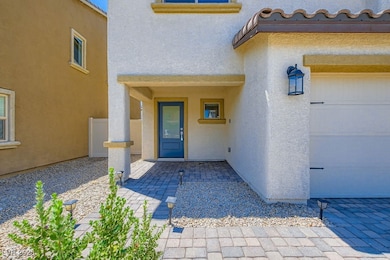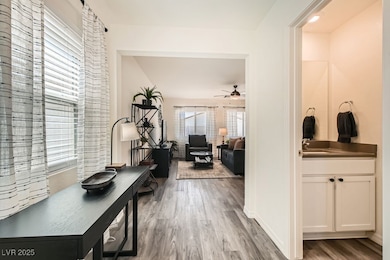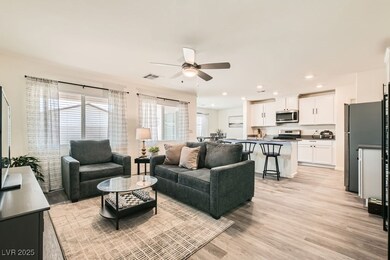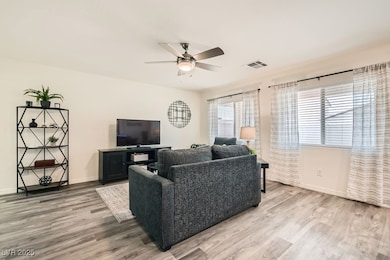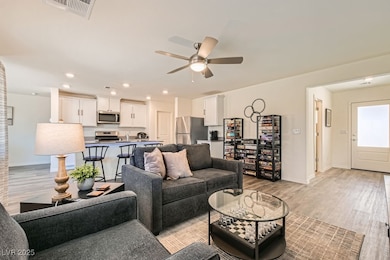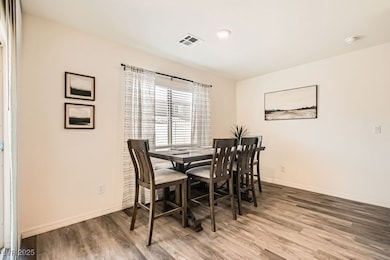1585 Desert Path Ave North Las Vegas, NV 89032
Cheyenne NeighborhoodHighlights
- ENERGY STAR Qualified Air Conditioning
- Park
- Laundry Room
- Community Playground
- Security System Owned
- Ceramic Tile Flooring
About This Home
This two-story home features a stylish and functional layout with three bedrooms, two-and-a-half bathrooms, a spacious family/dining room area and an upstairs loft & laundry room. The kitchen includes sparkling quartz countertops, oversized wood cabinetry, a full suite of energy-efficient appliances and open access to the family/dining rooms, providing a seamless area to prepare meals and interact with others. In addition, this home comes with designer-selected upgrades included at no extra cost such as luxury vinyl-plank flooring, a Wi-Fi-enabled garage door opener, programmable thermostat and more.
Listing Agent
More Realty Incorporated Brokerage Email: izzyinlv@gmail.com License #S.0174700 Listed on: 07/29/2025
Home Details
Home Type
- Single Family
Est. Annual Taxes
- $4,406
Year Built
- Built in 2023
Lot Details
- 3,485 Sq Ft Lot
- North Facing Home
- Back Yard Fenced
- Block Wall Fence
Parking
- 2 Car Garage
Home Design
- Tile Roof
- Stucco
Interior Spaces
- 1,728 Sq Ft Home
- 2-Story Property
- Blinds
- Security System Owned
Kitchen
- Built-In Electric Oven
- Microwave
- Dishwasher
- Disposal
Flooring
- Carpet
- Ceramic Tile
Bedrooms and Bathrooms
- 3 Bedrooms
Laundry
- Laundry Room
- Laundry on upper level
- Washer and Dryer
Eco-Friendly Details
- Energy-Efficient HVAC
Schools
- Priest Elementary School
- Swainston Theron Middle School
- Cheyenne High School
Utilities
- ENERGY STAR Qualified Air Conditioning
- High Efficiency Air Conditioning
- Central Heating and Cooling System
- High Efficiency Heating System
- Heating System Uses Gas
- Programmable Thermostat
- Cable TV Available
Listing and Financial Details
- Security Deposit $2,600
- Property Available on 8/18/25
- Tenant pays for cable TV, electricity, gas, key deposit, sewer, trash collection, water
- The owner pays for association fees
Community Details
Overview
- Property has a Home Owners Association
- Sienna Square HOA, Phone Number (702) 531-3382
- Mlk & Coralie Phase 1 Subdivision
- The community has rules related to covenants, conditions, and restrictions
Recreation
- Community Playground
- Park
- Dog Park
Pet Policy
- Pets allowed on a case-by-case basis
Map
Source: Las Vegas REALTORS®
MLS Number: 2704012
APN: 139-04-313-040
- Hawthorne Plan at Sienna Square
- Aspen Plan at Sienna Square
- Mesquite Plan at Sienna Square
- 4208 Golden Sol St
- 4215 Wind Mesa Dr
- 4204 Golden Sol St
- 1656 Sandia Rock Ave
- 4253 Gold Desert St
- 1304 Checkmark Ave Unit 4
- 4052 Clove Hitch St
- 1209 Equator Ave
- 4028 Spring Line St
- 4116 Mattray St
- 1180 Twincrest Ave
- 4533 Queens Hill St
- 1175 Willow Berry Ave
- 4126 Jessica Marie St Unit 4
- 1881 W Alexander Rd Unit 1092
- 1881 W Alexander Rd Unit 1100
- 1881 W Alexander Rd Unit 2079
- 1632 Oro Grande Dr
- 4249 Gold Desert St
- 1635 Cowboy Path Ave
- 4100 Scott Robinson Blvd
- 1625 Sandglass Ave
- 4016 Angel Face St
- 4555 Camino Al Norte
- 4131 Agama St
- 3940 Scott Robinson Blvd
- 1237 W Alexander Rd
- 1881 W Alexander Rd Unit 2088
- 1881 W Alexander Rd Unit 2053
- 1881 W Alexander Rd Unit 1144
- 1012 Misty Glenn Ct
- 4545 Anspach St
- 3845 Bach Way
- 1521 Golden Hour Ave
- 4743 Tree Swing St
- 4503 Monitor Way
- 1479 Garden Swing Ave
