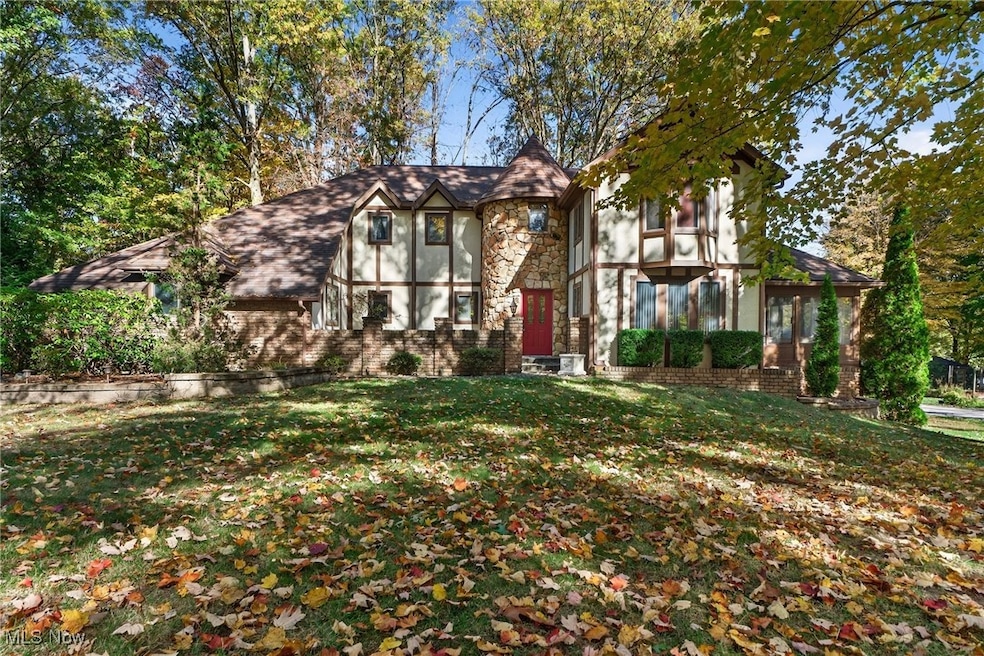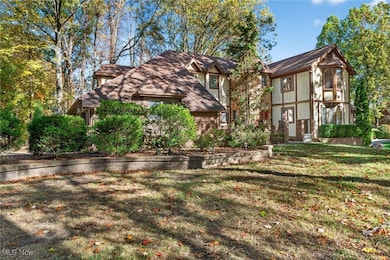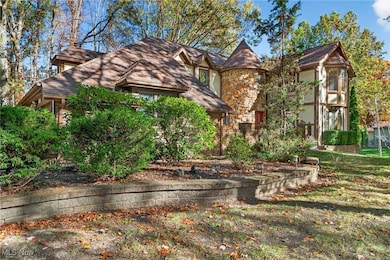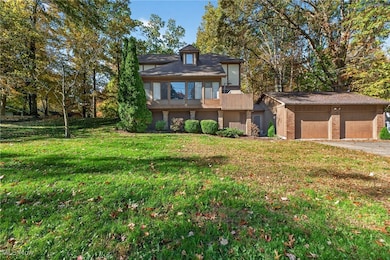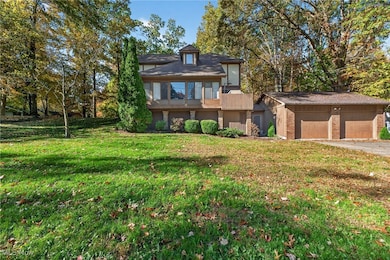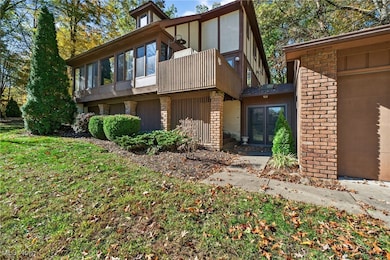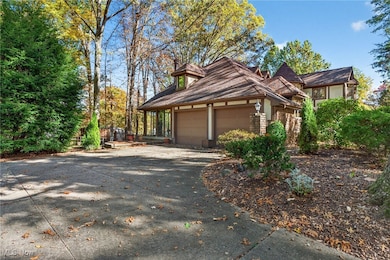Estimated payment $3,216/month
Highlights
- Colonial Architecture
- No HOA
- 4 Car Direct Access Garage
- 2 Fireplaces
- Screened Porch
- Eat-In Kitchen
About This Home
Beautiful Tudor-Style Home in Kent, Ohio – Spacious Family Living Awaits!Discover the charm of this well-maintained, owner-occupied single-family home located at 1585 Kent Street. Built in 1981, this 3,494 square foot residence features a spacious layout perfect for family living, complemented by an additional finished walk-out basement.Key Features:3 Spacious Bedrooms: Generously sized rooms providing comfort and privacy.Multiple Living and Dining Areas: Perfect for entertaining or family gatherings.3 Full Baths (including a half-bath): Convenient facilities for all family members and guests.Two Three-Season Rooms: Enjoy the beauty of the outdoors year-round.Two Attached Two-Car Garages: Ample parking and storage space.Concrete Driveway: Durable and easy to maintain.Property Highlights:Situated on approximately 0.40 acres, encompassing three parcels for added privacy and space.Essential utilities include well water and city sewer, ensuring convenience at all times.This stunning Tudor-style residence offers a perfect blend of functionality and elegance, making it ideal for family living. Don’t miss this opportunity to make this exceptional home yours!
Listing Agent
Coldwell Banker Schmidt Realty Brokerage Email: jimhorovitz@gmail.com, 330-714-4621 License #310181 Listed on: 10/25/2025

Home Details
Home Type
- Single Family
Est. Annual Taxes
- $5,080
Year Built
- Built in 1981
Lot Details
- 0.4 Acre Lot
- Lot Dimensions are 135x130
- South Facing Home
- Few Trees
Parking
- 4 Car Direct Access Garage
- Side Facing Garage
- Garage Door Opener
- Driveway
- Additional Parking
Home Design
- Colonial Architecture
- Brick Exterior Construction
- Asphalt Roof
Interior Spaces
- 2-Story Property
- Wet Bar
- Ceiling Fan
- 2 Fireplaces
- Heatilator
- Screened Porch
- Fire and Smoke Detector
Kitchen
- Eat-In Kitchen
- Range
- Dishwasher
- Disposal
Bedrooms and Bathrooms
- 3 Bedrooms
- 2.5 Bathrooms
Laundry
- Dryer
- Washer
Finished Basement
- Basement Fills Entire Space Under The House
- Sump Pump
Outdoor Features
- Patio
Utilities
- Forced Air Heating and Cooling System
- Heating System Uses Gas
Community Details
- No Home Owners Association
Listing and Financial Details
- Assessor Parcel Number 12-033-10-00-187-000
Map
Home Values in the Area
Average Home Value in this Area
Tax History
| Year | Tax Paid | Tax Assessment Tax Assessment Total Assessment is a certain percentage of the fair market value that is determined by local assessors to be the total taxable value of land and additions on the property. | Land | Improvement |
|---|---|---|---|---|
| 2024 | $4,398 | $103,990 | $4,730 | $99,260 |
| 2023 | $3,592 | $70,780 | $4,730 | $66,050 |
| 2022 | $3,605 | $70,780 | $4,730 | $66,050 |
| 2021 | $3,594 | $70,780 | $4,730 | $66,050 |
| 2020 | $3,500 | $62,660 | $4,730 | $57,930 |
| 2019 | $3,456 | $62,660 | $4,730 | $57,930 |
| 2018 | $3,310 | $58,460 | $4,730 | $53,730 |
| 2017 | $3,310 | $58,460 | $4,730 | $53,730 |
| 2016 | $3,279 | $58,460 | $4,730 | $53,730 |
| 2015 | $3,280 | $58,460 | $4,730 | $53,730 |
| 2014 | $3,200 | $56,390 | $4,730 | $51,660 |
| 2013 | $3,176 | $56,390 | $4,730 | $51,660 |
Property History
| Date | Event | Price | List to Sale | Price per Sq Ft |
|---|---|---|---|---|
| 10/25/2025 10/25/25 | For Sale | $529,000 | -- | $151 / Sq Ft |
Purchase History
| Date | Type | Sale Price | Title Company |
|---|---|---|---|
| Deed | -- | -- |
Source: MLS Now
MLS Number: 5166592
APN: 12-033-10-00-187-000
- 6185 2nd Ave
- 6318 1st Ave
- 1103 Oakwood Dr
- 384 Burr Oak Dr
- 1737 Holly Dr
- 1985 Walton Rd
- 6297 Westshore Dr
- 6418 Cherry Ln
- 326 Pleasant Ave
- 334 N Mantua St
- 2242 Coffeen St
- 1426 Loop Rd Unit 1426
- 115 S Mantua St
- 634 S Water St
- 703 Avondale St
- 1523 Whitehall Blvd
- 408 Valleyview Dr
- 2262 Willyard Ave
- 521 Rellim Dr
- 4363 Ohio 43
- 1128 Lake St
- 182 Dale Dr
- 6800 Alpha Dr
- 1002 Lake St
- 1700 E Main St
- 1841 Ashton Ln
- 500 Golden Oaks Dr
- 548 E Summit St
- 936 Morris Rd
- 1450 E Summit St
- 705-707 S Lincoln St
- 500 S Depeyster St
- 956 S Lincoln St Unit 956.5
- 1579 Athena Dr
- 829 Randall Dr
- 1600 Athena Dr Unit 1
- 300 Hickory Mills Cir
- 1494 Stratford Dr
- 1521 Whitehall Blvd
- 6115 Pebblebrook Ln
