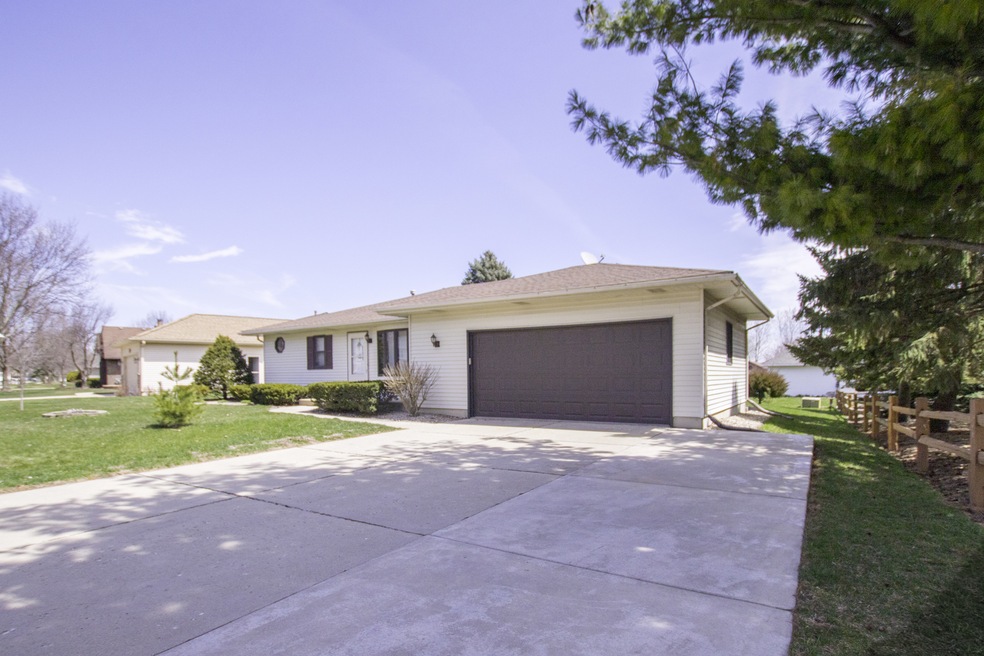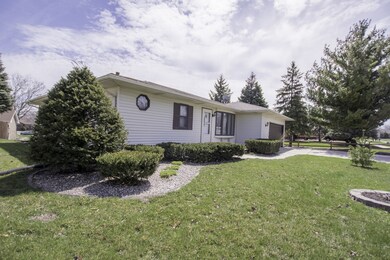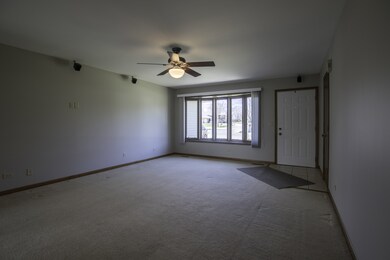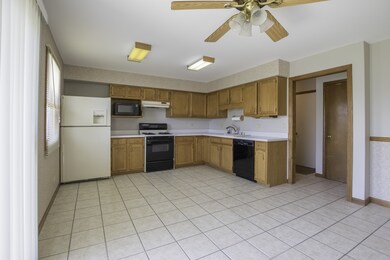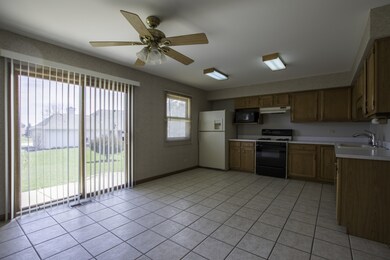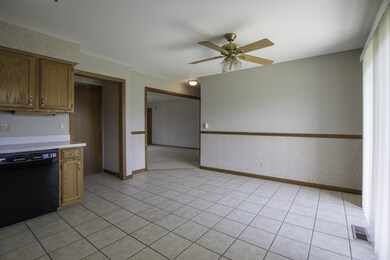
1585 Marikay Ave Unit 5 Aurora, IL 60505
Indian Creek NeighborhoodHighlights
- Main Floor Bedroom
- Attached Garage
- Breakfast Bar
- Walk-In Pantry
- Wet Bar
- Workroom
About This Home
As of July 2022Enjoy Ranch living in Country Squire Estates in this freshly painted light & bright beauty! Move in to a neutral canvas and make it your own. 3 full baths. New furnace, commercial grade sump pump & backup, & radon system. Roof replaced in 2009. All appliances stay. Large living room & eat-in kitchen. First floor laundry & finished basement with a 3rd full bathroom top off the extras. Home has a security system and heater in garage that this owner didn't use, but will remain. Location is very convenient to I88, Outlet mall and other amenities.
Last Agent to Sell the Property
Keller Williams Innovate - Aurora License #471008962 Listed on: 04/23/2018

Home Details
Home Type
- Single Family
Est. Annual Taxes
- $4,924
Year Built
- 1987
Parking
- Attached Garage
- Heated Garage
- Garage Door Opener
- Parking Included in Price
- Garage Is Owned
Home Design
- Asphalt Shingled Roof
- Vinyl Siding
Interior Spaces
- Wet Bar
- Workroom
Kitchen
- Breakfast Bar
- Walk-In Pantry
- Oven or Range
- Microwave
- Dishwasher
Bedrooms and Bathrooms
- Main Floor Bedroom
- Primary Bathroom is a Full Bathroom
- Bathroom on Main Level
Laundry
- Laundry on main level
- Dryer
- Washer
Finished Basement
- Basement Fills Entire Space Under The House
- Finished Basement Bathroom
Utilities
- Forced Air Heating and Cooling System
- Heating System Uses Gas
Listing and Financial Details
- Homeowner Tax Exemptions
Ownership History
Purchase Details
Home Financials for this Owner
Home Financials are based on the most recent Mortgage that was taken out on this home.Purchase Details
Home Financials for this Owner
Home Financials are based on the most recent Mortgage that was taken out on this home.Purchase Details
Home Financials for this Owner
Home Financials are based on the most recent Mortgage that was taken out on this home.Similar Homes in Aurora, IL
Home Values in the Area
Average Home Value in this Area
Purchase History
| Date | Type | Sale Price | Title Company |
|---|---|---|---|
| Warranty Deed | $300,000 | Brown Thomas S | |
| Warranty Deed | $216,000 | Attorney | |
| Executors Deed | $139,000 | First American Title Ins Co |
Mortgage History
| Date | Status | Loan Amount | Loan Type |
|---|---|---|---|
| Previous Owner | $209,520 | New Conventional | |
| Previous Owner | $131,200 | New Conventional | |
| Previous Owner | $150,000 | Credit Line Revolving | |
| Previous Owner | $118,700 | Balloon | |
| Previous Owner | $125,000 | No Value Available |
Property History
| Date | Event | Price | Change | Sq Ft Price |
|---|---|---|---|---|
| 07/11/2022 07/11/22 | Sold | $299,900 | 0.0% | $225 / Sq Ft |
| 06/24/2022 06/24/22 | Pending | -- | -- | -- |
| 06/18/2022 06/18/22 | For Sale | $299,900 | 0.0% | $225 / Sq Ft |
| 04/11/2022 04/11/22 | Pending | -- | -- | -- |
| 04/07/2022 04/07/22 | For Sale | $299,900 | +38.8% | $225 / Sq Ft |
| 05/30/2018 05/30/18 | Sold | $216,000 | +3.1% | $162 / Sq Ft |
| 04/26/2018 04/26/18 | Pending | -- | -- | -- |
| 04/23/2018 04/23/18 | For Sale | $209,500 | -- | $157 / Sq Ft |
Tax History Compared to Growth
Tax History
| Year | Tax Paid | Tax Assessment Tax Assessment Total Assessment is a certain percentage of the fair market value that is determined by local assessors to be the total taxable value of land and additions on the property. | Land | Improvement |
|---|---|---|---|---|
| 2024 | $4,924 | $87,826 | $17,962 | $69,864 |
| 2023 | $4,737 | $78,472 | $16,049 | $62,423 |
| 2022 | $5,389 | $76,024 | $14,643 | $61,381 |
| 2021 | $5,298 | $70,779 | $13,633 | $57,146 |
| 2020 | $5,651 | $73,123 | $12,663 | $60,460 |
| 2019 | $5,510 | $67,751 | $11,733 | $56,018 |
| 2018 | $5,132 | $61,603 | $10,853 | $50,750 |
| 2017 | $5,121 | $57,518 | $14,762 | $42,756 |
| 2016 | $5,099 | $53,804 | $12,654 | $41,150 |
| 2015 | -- | $46,635 | $10,881 | $35,754 |
| 2014 | -- | $43,529 | $10,465 | $33,064 |
| 2013 | -- | $44,213 | $10,316 | $33,897 |
Agents Affiliated with this Home
-

Seller's Agent in 2022
Julie Hasiewicz
RE/MAX Suburban
(630) 373-2928
1 in this area
55 Total Sales
-

Seller Co-Listing Agent in 2022
Jaime Szafranski
RE/MAX Suburban
(773) 965-6288
1 in this area
30 Total Sales
-
D
Buyer's Agent in 2022
Diana Secor
eXp Realty
1 in this area
20 Total Sales
-

Buyer Co-Listing Agent in 2022
Shaunna Barrow
eXp Realty
(630) 696-1539
1 in this area
42 Total Sales
-

Seller's Agent in 2018
Amy Fichtel Schwartz
Keller Williams Innovate - Aurora
(630) 650-5555
15 in this area
80 Total Sales
Map
Source: Midwest Real Estate Data (MRED)
MLS Number: MRD09926329
APN: 15-11-403-003
- 1161 Comet Dr
- 1521 Saddle Ln
- 1750 N Marywood Ave Unit 603
- 1050 N Farnsworth Ave Unit 202
- 1581 Kenmore Ave
- 661 Bluebonnett Dr
- 615 Camellia Ave
- 1826 N Farnsworth Ave
- 0000 N Farnsworth Ave
- 961 Trask St
- 451 Turner Rd
- 1400 Colchester Ln
- 1220 Mitchell Rd
- 1850 Tall Oaks Dr Unit 2206
- 1616 Colchester Ln
- 913 Church Rd
- 1875 Tall Oaks Dr Unit 3406
- 2003 Tall Oaks Dr Unit 2B
- 960 Assell Ave
- 1683 Briarheath Dr Unit 7A51
