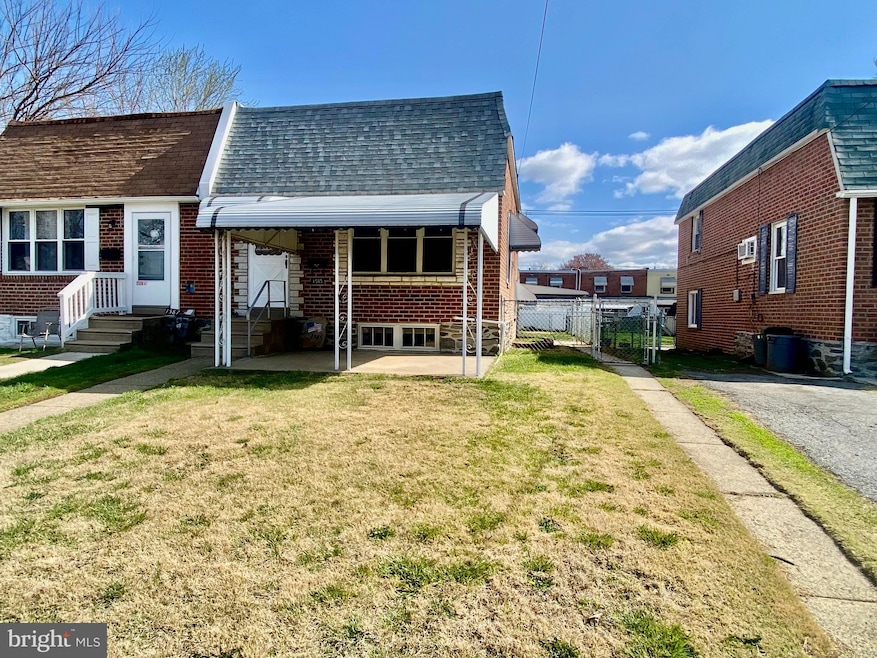
1585 Market St Marcus Hook, PA 19061
Linwood-Chichester Township NeighborhoodHighlights
- Sun or Florida Room
- Living Room
- 90% Forced Air Heating System
- No HOA
- Laundry Room
- Dining Room
About This Home
As of May 2025Fantastic Opportunity to Own this Fully Updated 3 Bedroom 1.5 Bath Twin Style Home! Enter into the Extremely Spacious Living room with High ceilings, New Vinyl Plank Flooring, modern ceiling fan & fresh neutral paint. The second level has 2 nice sized bedrooms with New Carpet, ceiling fans, Fresh New Paint and ample closet space. You will also find the completely remodeled main hall bathroom that offers all New fixtures, flooring and custom hand set ceramic tiled shower surround. The Lower level features the Remodeled Kitchen, Dining Area & the 3rd Bedroom. This space has all New ( White Shaker Style) Cabinets, Vinyl Plank Flooring, Laminate Countertops (Including Island Seating) Fresh New Paint, Dining Area, New Lighting, and Stainless Appliance Package Included! The 3rd Bedroom has New flooring, fresh paint & its Own Private half Bathroom. There is access to the Basement from the kitchen and the space is finished minus flooring and also has separate laundry area and New Gas Heater & Hot water heater ( 8/24 ). From the Dining Space/Kitchen you can also access the Sunroom that is newly carpeted, painted, with plenty of windows overlooking the rear yard. Exit the Sunroom to the covered side patio and Huge Back Yard with Space to have a storage shed, garden, and still plenty of room to just hang out and Enjoy! Other Great Features include: New Roof (10/24) , Covered Front Patio, many replacement windows, Fenced Side & Rear Yards, close to Parks, Schools, Shopping, Eateries, and minutes to Phila. Airport and Tax Free Delaware! Make your Appointment Today to see this Absolute Move-In Ready Home!!
Townhouse Details
Home Type
- Townhome
Est. Annual Taxes
- $3,204
Year Built
- Built in 1952
Lot Details
- 3,485 Sq Ft Lot
- Lot Dimensions are 30.00 x 117.00
Parking
- On-Street Parking
Home Design
- Semi-Detached or Twin Home
- Split Level Home
- Brick Exterior Construction
- Stone Foundation
Interior Spaces
- 920 Sq Ft Home
- Property has 3 Levels
- Living Room
- Dining Room
- Sun or Florida Room
- Laundry Room
Bedrooms and Bathrooms
Partially Finished Basement
- Sump Pump
- Basement Windows
Utilities
- 90% Forced Air Heating System
- Natural Gas Water Heater
Community Details
- No Home Owners Association
- Marshall Terrace Subdivision
Listing and Financial Details
- Tax Lot 442-000
- Assessor Parcel Number 08-00-00710-00
Ownership History
Purchase Details
Home Financials for this Owner
Home Financials are based on the most recent Mortgage that was taken out on this home.Similar Homes in Marcus Hook, PA
Home Values in the Area
Average Home Value in this Area
Purchase History
| Date | Type | Sale Price | Title Company |
|---|---|---|---|
| Deed | $210,000 | None Listed On Document | |
| Deed | $210,000 | None Listed On Document |
Mortgage History
| Date | Status | Loan Amount | Loan Type |
|---|---|---|---|
| Open | $10,500 | No Value Available | |
| Closed | $10,500 | No Value Available | |
| Open | $206,196 | FHA | |
| Closed | $206,196 | FHA |
Property History
| Date | Event | Price | Change | Sq Ft Price |
|---|---|---|---|---|
| 05/22/2025 05/22/25 | Sold | $210,000 | +7.7% | $228 / Sq Ft |
| 04/09/2025 04/09/25 | Pending | -- | -- | -- |
| 04/03/2025 04/03/25 | For Sale | $195,000 | -- | $212 / Sq Ft |
Tax History Compared to Growth
Tax History
| Year | Tax Paid | Tax Assessment Tax Assessment Total Assessment is a certain percentage of the fair market value that is determined by local assessors to be the total taxable value of land and additions on the property. | Land | Improvement |
|---|---|---|---|---|
| 2024 | $3,214 | $85,840 | $24,930 | $60,910 |
| 2023 | $2,994 | $85,840 | $24,930 | $60,910 |
| 2022 | $2,819 | $85,840 | $24,930 | $60,910 |
| 2021 | $4,142 | $85,840 | $24,930 | $60,910 |
| 2020 | $3,565 | $70,720 | $23,550 | $47,170 |
| 2019 | $3,714 | $70,720 | $23,550 | $47,170 |
| 2018 | $3,724 | $70,720 | $0 | $0 |
| 2017 | $3,696 | $70,720 | $0 | $0 |
| 2016 | $388 | $70,720 | $0 | $0 |
| 2015 | $396 | $70,720 | $0 | $0 |
| 2014 | $388 | $70,720 | $0 | $0 |
Agents Affiliated with this Home
-
Norman Carey

Seller's Agent in 2025
Norman Carey
RE/MAX
(484) 716-5162
1 in this area
70 Total Sales
-
Samantha Miller
S
Buyer's Agent in 2025
Samantha Miller
Real of Pennsylvania
1 in this area
4 Total Sales
Map
Source: Bright MLS
MLS Number: PADE2087332
APN: 08-00-00710-00
- 109 E Laughead Ave
- 101 Chadwick Ave
- 16 Richardson Ave
- 136 Chadwick Ave
- 1616 Ward St
- 1625 Huddell Ave
- 211 Johnson Ave
- 163 Chadwick Ave
- 131 White Ave
- 210 Harvey Ave
- 1920 Huddell Ave
- 1529 Beale St
- 303 Johnson Ave
- 138 W Ridge Rd
- 160 W Ridge Rd
- 1425 Hewes Ave
- 301 Melling Ave
- 1128 Green St
- 2305 Thomas Ave
- 2307 Thomas Ave






