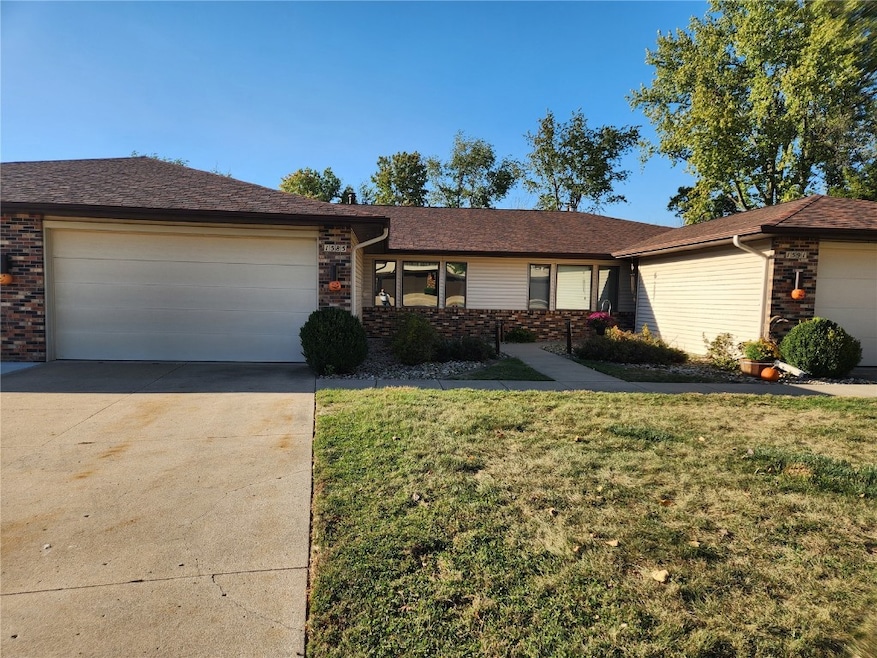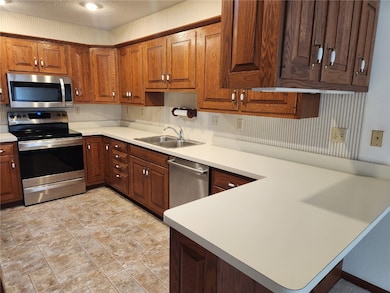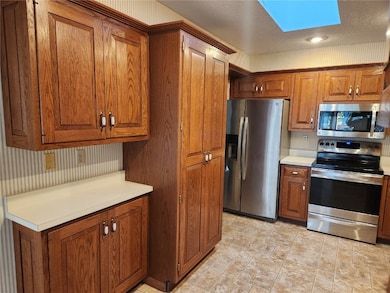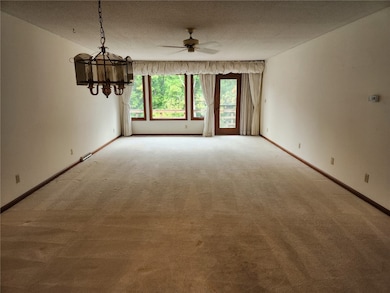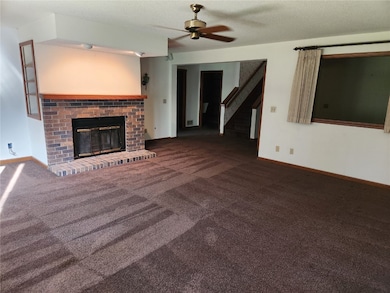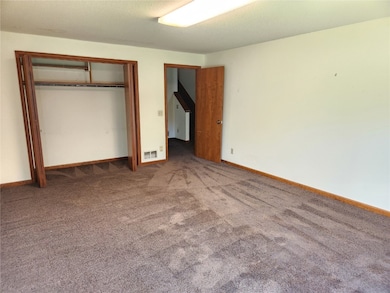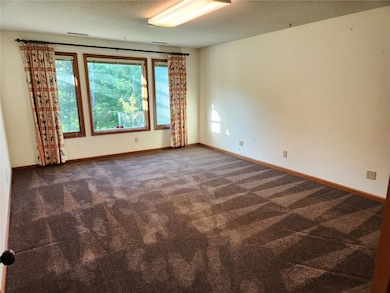1585 Matterhorn Dr NE Cedar Rapids, IA 52402
Estimated payment $1,543/month
Highlights
- Deck
- Wooded Lot
- Den
- John F. Kennedy High School Rated A-
- Hydromassage or Jetted Bathtub
- Cul-De-Sac
About This Home
HOA includes water, sewer, garbage collection, lawn maintenance, snow removal and exterior insurance. Walkout ranch style condo with attached 2 car garage. Outstanding NE location with privacy and woods behind! Nearly 2600 sf finished with 4 large bedrooms, 3 baths plus a den! Spacious kitchen has ample cabinets and a super pantry cabinet for storage and stainless appliances! HUGE living room provides room for formal dining, Large lower family room with beautiful brick fireplace! Needs some repairs and updates but priced well below market value. Excellent opportunity here!
Property Details
Home Type
- Condominium
Est. Annual Taxes
- $4,658
Year Built
- Built in 1984
Lot Details
- Cul-De-Sac
- Wooded Lot
Parking
- 2 Car Attached Garage
- Garage Door Opener
Home Design
- Brick Exterior Construction
- Poured Concrete
- Frame Construction
- Vinyl Siding
Interior Spaces
- 1-Story Property
- Electric Fireplace
- Family Room with Fireplace
- Den
- Basement Fills Entire Space Under The House
- Home Security System
Kitchen
- Range
- Microwave
- Dishwasher
- Disposal
Bedrooms and Bathrooms
- 4 Bedrooms
- 3 Full Bathrooms
- Hydromassage or Jetted Bathtub
Laundry
- Dryer
- Washer
Outdoor Features
- Deck
- Patio
Schools
- Pierce Elementary School
- Franklin Middle School
- Kennedy High School
Utilities
- Forced Air Heating and Cooling System
- Electric Water Heater
Listing and Financial Details
- Home warranty included in the sale of the property
- Assessor Parcel Number 033141710100800000
Map
Home Values in the Area
Average Home Value in this Area
Tax History
| Year | Tax Paid | Tax Assessment Tax Assessment Total Assessment is a certain percentage of the fair market value that is determined by local assessors to be the total taxable value of land and additions on the property. | Land | Improvement |
|---|---|---|---|---|
| 2025 | $3,696 | $257,200 | $44,000 | $213,200 |
| 2024 | $4,236 | $251,700 | $40,000 | $211,700 |
| 2023 | $4,236 | $226,300 | $40,000 | $186,300 |
| 2022 | $3,696 | $200,800 | $37,500 | $163,300 |
| 2021 | $4,126 | $187,400 | $31,000 | $156,400 |
| 2020 | $4,126 | $195,600 | $31,000 | $164,600 |
| 2019 | $4,256 | $206,000 | $31,000 | $175,000 |
| 2018 | $3,714 | $206,000 | $31,000 | $175,000 |
| 2017 | $3,658 | $176,500 | $15,000 | $161,500 |
| 2016 | $3,587 | $168,800 | $15,000 | $153,800 |
| 2015 | $3,663 | $172,174 | $15,000 | $157,174 |
| 2014 | $3,478 | $163,866 | $15,000 | $148,866 |
| 2013 | $3,226 | $163,866 | $15,000 | $148,866 |
Property History
| Date | Event | Price | List to Sale | Price per Sq Ft |
|---|---|---|---|---|
| 11/13/2025 11/13/25 | Price Changed | $219,000 | -12.4% | $85 / Sq Ft |
| 10/06/2025 10/06/25 | For Sale | $250,000 | -- | $97 / Sq Ft |
Purchase History
| Date | Type | Sale Price | Title Company |
|---|---|---|---|
| Fiduciary Deed | $1,000 | Lynch Dallas Pc |
Source: Cedar Rapids Area Association of REALTORS®
MLS Number: 2508428
APN: 14171-01008-01001
- 1724 Pikes Peak Ct NE Unit C
- 1724 Applewood Place NE
- 1759 Applewood Place NE
- 618 J Ave NE
- 3100 Blue Ridge Ct NE
- 310 McKinsie Ct NE
- 664 J Ave NE Unit A
- 3130 Adirondack Dr NE
- 2113 Linmar Dr NE
- 2445 Glass Rd NE
- 2226 Sierra Cir NE
- 3008 Circle Hill Ct NE
- 2219 Sierra Cir NE
- 2213 Sierra Cir NE
- 2202 Sierra Cir NE
- 2207 Sierra Cir NE
- 2201 Sierra Cir NE
- 2122 Sierra Cir NE
- 2962 Circle Dr NE
- 2127 Sierra Cir NE
- 1310-1320 Wenig Rd NE
- 1220 Sierra Dr NE
- 1420 Sierra Dr NE
- 1420 Sierra Dr NE
- 2040 Glass Rd NE
- 3010 Center Point Rd NE
- 2200 Buckingham Dr NW
- 1311-1317 Oakland Rd NE
- 2230 Evergreen St NE
- 4025 Sherman St NE
- 4501 Rushmore Dr NE Unit 19
- 2415 River Bluff Dr NW
- 1516 C Ave NE
- 2202-2238 River Bluffs Dr
- 605 G Ave NW
- 1601 30th St NW
- 1400 2nd Ave SW
- 1537 1st Ave SE
- 411 1st Ave SE
- 200 1st Ave NE
