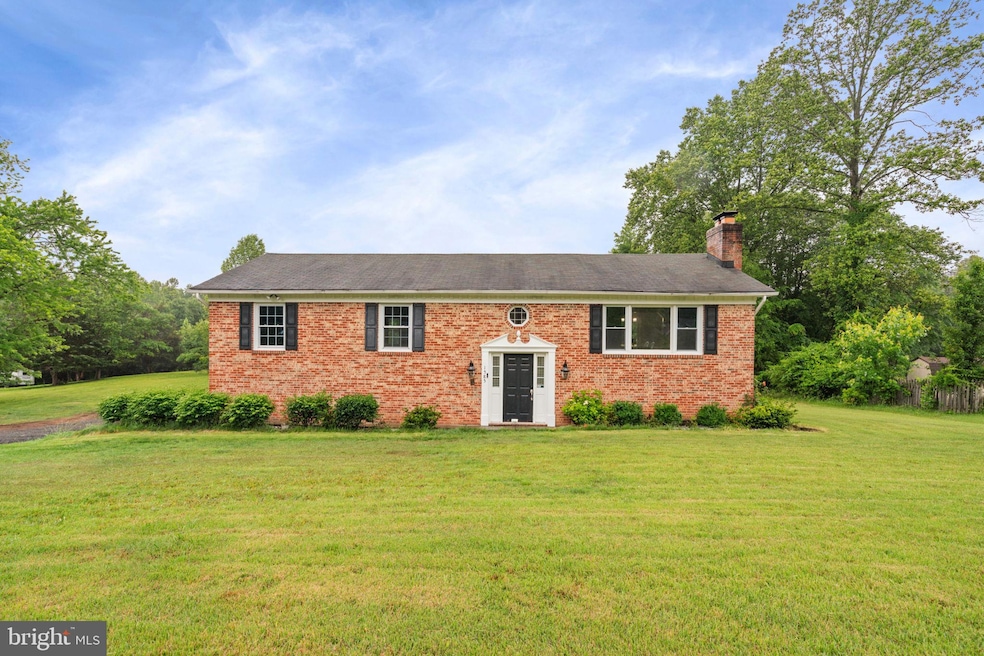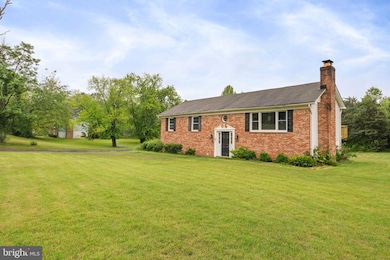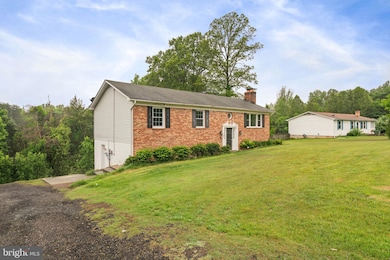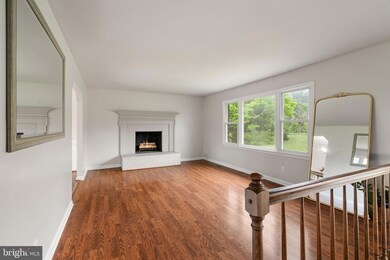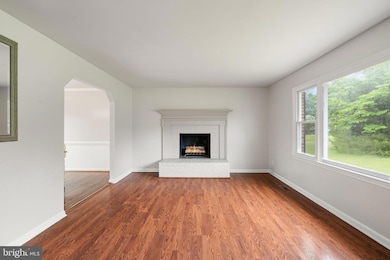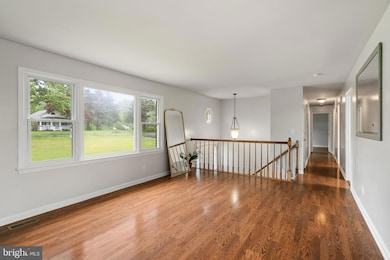
1585 Mountain View Rd Stafford, VA 22554
Estimated payment $3,079/month
Highlights
- 0.99 Acre Lot
- Deck
- Traditional Floor Plan
- Rodney E. Thompson Middle School Rated A-
- Wood Burning Stove
- Backs to Trees or Woods
About This Home
PRICE REDUCTION ALERT!
Now offered at $529,899– don’t miss this incredible opportunity!
Welcome to your CV beautiful sanctuary nestled on nearly an acre of serene landscape! This 3-bedroom, 3-bathroom split-level home offers over 2,160 square feet of thoughtfully designed living space. The heart of the home is a gourmet kitchen featuring stainless steel appliances, and rich hardwood floors. Fresh paint throughout to ensure a move-in-ready experience.
Upstairs, you’ll find three spacious bedrooms and two fully renovated bathrooms. The lower level boasts a fantastic recreation room complete with a cozy fireplace, a full bathroom, and a wet/dry bar—perfect for entertaining or relaxing evenings. Step outside to a deck and patio that overlook a sunny backyard backing to trees, offering a private oasis for outdoor enjoyment.
This home also features fully owned solar panels, offering incredible energy efficiency and significantly reduced utility costs—an eco-friendly upgrade that adds long-term value and sustainability.
Additional highlights include two fireplaces, crown moldings, chair railings, and a traditional floor plan that exudes charm and functionality. The property also features a 2-car attached garage and ample space to park your boat or RV. Located in a convenient area with no HOA restrictions, and zoned for highly regarded schools, this home combines comfort, style, and practicality.
Listing Agent
Keller Williams Capital Properties License #0225269498 Listed on: 05/23/2025

Home Details
Home Type
- Single Family
Est. Annual Taxes
- $2,376
Year Built
- Built in 1988 | Remodeled in 2018
Lot Details
- 0.99 Acre Lot
- East Facing Home
- Open Lot
- Backs to Trees or Woods
- Property is zoned A1
Parking
- 2 Car Attached Garage
- Rear-Facing Garage
- Gravel Driveway
Home Design
- Split Level Home
- Slab Foundation
- Aluminum Siding
- Brick Front
Interior Spaces
- Property has 2 Levels
- Traditional Floor Plan
- Wet Bar
- Chair Railings
- Crown Molding
- Skylights
- 2 Fireplaces
- Wood Burning Stove
- Fireplace Mantel
- Double Pane Windows
- Low Emissivity Windows
- Vinyl Clad Windows
- Insulated Windows
- Window Screens
- Sliding Doors
- Insulated Doors
- Six Panel Doors
- Entrance Foyer
- Living Room
- Dining Room
- Game Room
- Utility Room
- Wood Flooring
- Garden Views
Kitchen
- Eat-In Kitchen
- Electric Oven or Range
- Self-Cleaning Oven
- Microwave
- Dishwasher
- Upgraded Countertops
Bedrooms and Bathrooms
- 3 Bedrooms
- En-Suite Primary Bedroom
- En-Suite Bathroom
Laundry
- Dryer
- Washer
Finished Basement
- Walk-Out Basement
- Connecting Stairway
- Rear Basement Entry
- Natural lighting in basement
Outdoor Features
- Deck
- Patio
Utilities
- Heat Pump System
- Vented Exhaust Fan
- Well
- Electric Water Heater
- Water Conditioner is Owned
- Septic Equal To The Number Of Bedrooms
Community Details
- No Home Owners Association
Listing and Financial Details
- Assessor Parcel Number 28- - - -26B
Map
Home Values in the Area
Average Home Value in this Area
Tax History
| Year | Tax Paid | Tax Assessment Tax Assessment Total Assessment is a certain percentage of the fair market value that is determined by local assessors to be the total taxable value of land and additions on the property. | Land | Improvement |
|---|---|---|---|---|
| 2025 | $3,895 | $429,600 | $120,000 | $309,600 |
| 2024 | $3,895 | $429,600 | $120,000 | $309,600 |
| 2023 | $3,629 | $384,000 | $110,000 | $274,000 |
| 2022 | $3,264 | $384,000 | $110,000 | $274,000 |
| 2021 | $3,039 | $313,300 | $80,000 | $233,300 |
| 2020 | $3,039 | $313,300 | $80,000 | $233,300 |
| 2019 | $2,594 | $256,800 | $75,000 | $181,800 |
| 2018 | $2,542 | $256,800 | $75,000 | $181,800 |
| 2017 | $2,376 | $240,000 | $70,000 | $170,000 |
| 2016 | $2,376 | $240,000 | $70,000 | $170,000 |
| 2015 | -- | $205,800 | $70,000 | $135,800 |
| 2014 | -- | $205,800 | $70,000 | $135,800 |
Property History
| Date | Event | Price | Change | Sq Ft Price |
|---|---|---|---|---|
| 08/21/2025 08/21/25 | Price Changed | $529,899 | 0.0% | $245 / Sq Ft |
| 07/18/2025 07/18/25 | Price Changed | $529,900 | -3.6% | $245 / Sq Ft |
| 06/26/2025 06/26/25 | Price Changed | $549,900 | -2.7% | $254 / Sq Ft |
| 06/13/2025 06/13/25 | Price Changed | $564,900 | -0.9% | $261 / Sq Ft |
| 05/23/2025 05/23/25 | For Sale | $569,900 | +63.3% | $263 / Sq Ft |
| 06/26/2018 06/26/18 | Sold | $349,000 | 0.0% | $161 / Sq Ft |
| 05/28/2018 05/28/18 | Pending | -- | -- | -- |
| 05/25/2018 05/25/18 | For Sale | $349,000 | 0.0% | $161 / Sq Ft |
| 12/03/2013 12/03/13 | Rented | $1,550 | -6.1% | -- |
| 12/03/2013 12/03/13 | Under Contract | -- | -- | -- |
| 09/20/2013 09/20/13 | For Rent | $1,650 | -- | -- |
Purchase History
| Date | Type | Sale Price | Title Company |
|---|---|---|---|
| Warranty Deed | $349,000 | Cardinal Title Group Llc | |
| Trustee Deed | $230,000 | None Available |
Mortgage History
| Date | Status | Loan Amount | Loan Type |
|---|---|---|---|
| Open | $338,530 | New Conventional | |
| Previous Owner | $263,000 | Adjustable Rate Mortgage/ARM | |
| Previous Owner | $32,000 | Stand Alone Second |
Similar Homes in the area
Source: Bright MLS
MLS Number: VAST2039098
APN: 28-26B
- 110 Wood Rd
- 54 Lightfoot Dr
- 185 Dolittle Farm Rd
- 21 Kirby Ln
- 185 Infinity Ln
- 95 Infinity Ln
- 61 Kirby Ln
- 895 Stefaniga Rd
- 805 Stefaniga Rd
- 1907 Mountain View Rd
- 869 Kellogg Mill Rd
- 3 Bridgecreek Ct
- Lot 22 Long Branch Ln
- 4 Monument Dr
- 789 Kellogg Mill Rd
- 5 Small Bear Ct
- 8 Tankard Rd
- 38 Surveyors Way
- 3 Hemming Dr
- 18 Elm St
- 8 Kingsley Ct
- 37 Forge Mill Rd
- 10 Sickle Dr Unit 29
- 65 Partridge Ln
- 65 Wagoneers Ln
- 2195 Mountain View Rd
- 206 Lake Side View Ct
- 218 Choptank Rd
- 23 Palladio Dr
- 124 Winding Creek Rd
- 116 Elmsley Ln
- 432 Daylily Ln
- 1092 Aspen Rd
- 1049 Coriander Ln
- 1008 Garrisonville Rd
- 9 Kimberly Dr
- 502 Waters Cove Ct
- 208 Freesia Ln
- 22 Ripley Rd
- 19 Barnum Dr
