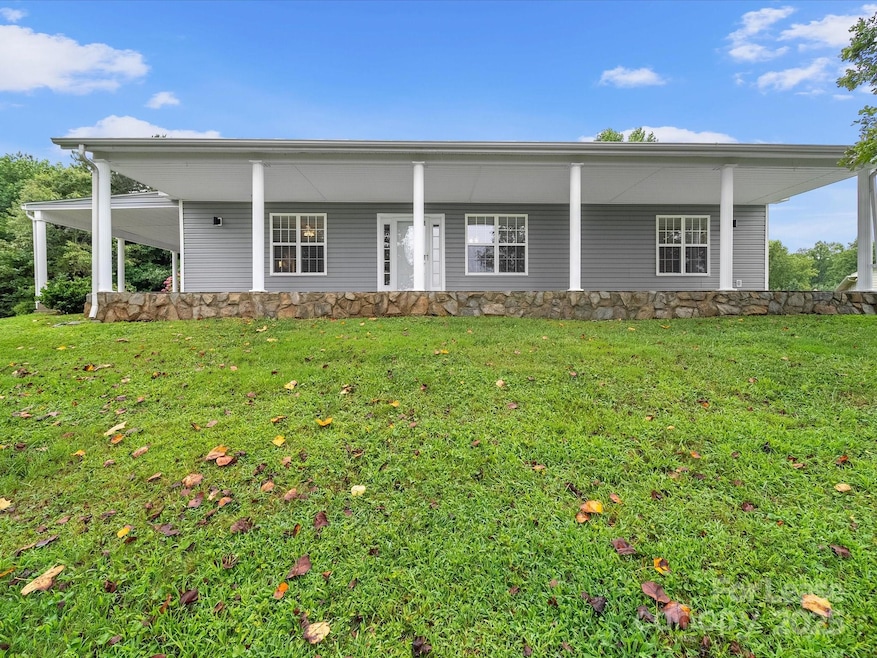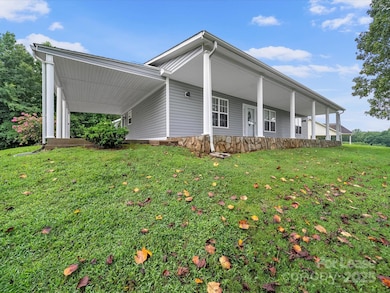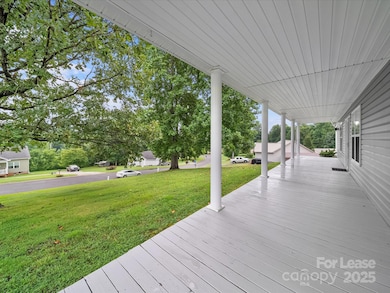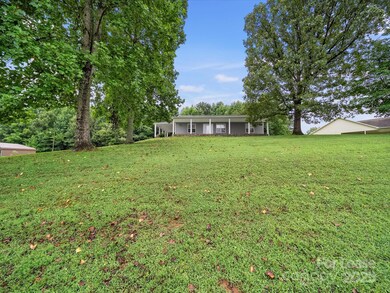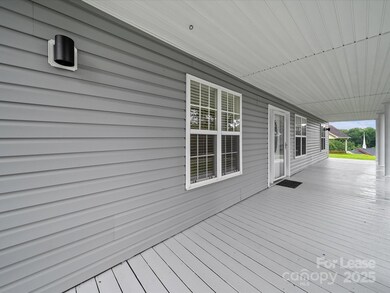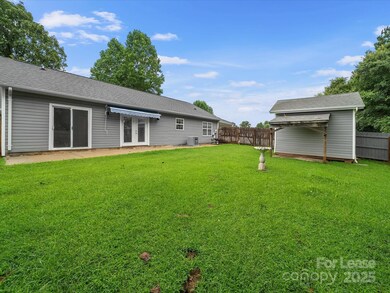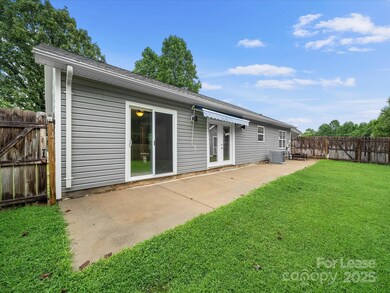1585 Nathanial St Newton, NC 28658
Highlights
- RV Access or Parking
- Ranch Style House
- Covered Patio or Porch
- Maiden Middle School Rated A-
- No HOA
- Separate Outdoor Workshop
About This Home
JUST IN TIME FOR CHRISTMAS...Charming 3 Bed, 2 Bath Home with Updates & Great Outdoor Space! Welcome to this beautifully maintained home featuring a desirable split bedroom floor plan for added privacy. Enjoy relaxing on the long covered front porch or hosting in the spacious fenced-in backyard, perfect for entertaining. Interior Highlights: Brand new quartz countertops, Stylish new tile backsplash, sink & faucet. Wide Open and functional layout. Covered parking, Outbuilding with electricity, ideal for storage, workshop, or hobby space. Plenty of yard space for cookouts, sports, etc. Don’t miss your chance to celebrate Christmas in this move-in-ready gem with modern updates and tons of outdoor appeal!
Listing Agent
NorthGroup Real Estate LLC Brokerage Email: pamdavispg@gmail.com License #289722 Listed on: 11/25/2025

Home Details
Home Type
- Single Family
Est. Annual Taxes
- $1,388
Year Built
- Built in 2004
Lot Details
- Back Yard Fenced
- Cleared Lot
- Property is zoned R-20
Home Design
- Ranch Style House
- Slab Foundation
- Architectural Shingle Roof
Interior Spaces
- 1,524 Sq Ft Home
- Wired For Data
- Living Room with Fireplace
- Storage
- Laundry in Mud Room
- Home Security System
Kitchen
- Electric Cooktop
- Dishwasher
- Disposal
Flooring
- Carpet
- Laminate
- Tile
Bedrooms and Bathrooms
- 3 Main Level Bedrooms
- Split Bedroom Floorplan
- Walk-In Closet
- 2 Full Bathrooms
Parking
- 1 Carport Space
- Driveway
- RV Access or Parking
Outdoor Features
- Covered Patio or Porch
- Separate Outdoor Workshop
- Shed
Schools
- Tuttle Elementary School
- Maiden Middle School
- Maiden High School
Utilities
- Central Air
- Heat Pump System
- Septic Tank
- Cable TV Available
Community Details
- No Home Owners Association
Listing and Financial Details
- Security Deposit $2,150
- Property Available on 11/25/25
- 12-Month Minimum Lease Term
- Assessor Parcel Number 3649155494730000
Map
Source: Canopy MLS (Canopy Realtor® Association)
MLS Number: 4325632
APN: 3649155494730000
- 1494 Carpenter St
- 1433 Wildflower St
- 1429 Wildflower St
- 2111 Sunflower Cir
- 2094 Sunflower Cir
- 2100 Sunflower Cir
- 2106 Sunflower Cir
- 2155 Sunflower Cir
- 2112 Sunflower Cir
- 2159 Sunflower Cir
- 2130 Sunflower Cir
- Edenton Plan at Buffalo Ridge
- Chatham Basement Plan at Buffalo Ridge
- Dakota Basement Plan at Buffalo Ridge
- Dakota Plan at Buffalo Ridge
- Cottonwood Plan at Buffalo Ridge
- Chatham Plan at Buffalo Ridge
- Lennon Plan at Buffalo Ridge
- Rockwell Plan at Buffalo Ridge
- Manchester Plan at Buffalo Ridge
- 800 Saint James Church Rd
- 723 Mylinda Dr Unit 723
- 849 Crestway Dr
- 305 S College Ave Unit B
- 206 W 15th St Unit 2
- 1326 N Frye Ave Unit B
- 1680 Farmington Hills Dr
- 204 W 19th St
- 202 W 19th St
- 3144 Rickwood Dr
- 115 Brentwood Dr
- 2660 Tiffany St
- 900 Ac Little Dr
- 745 Boundary Rd
- 319 7th Street Place SW Unit D-2
- 2039 Morning Gold Dr
- 904 8th Ave SW
- 1022 E Main St
- 3062 12th Ave SE
- 1985 Startown Rd Unit ID1325079P
