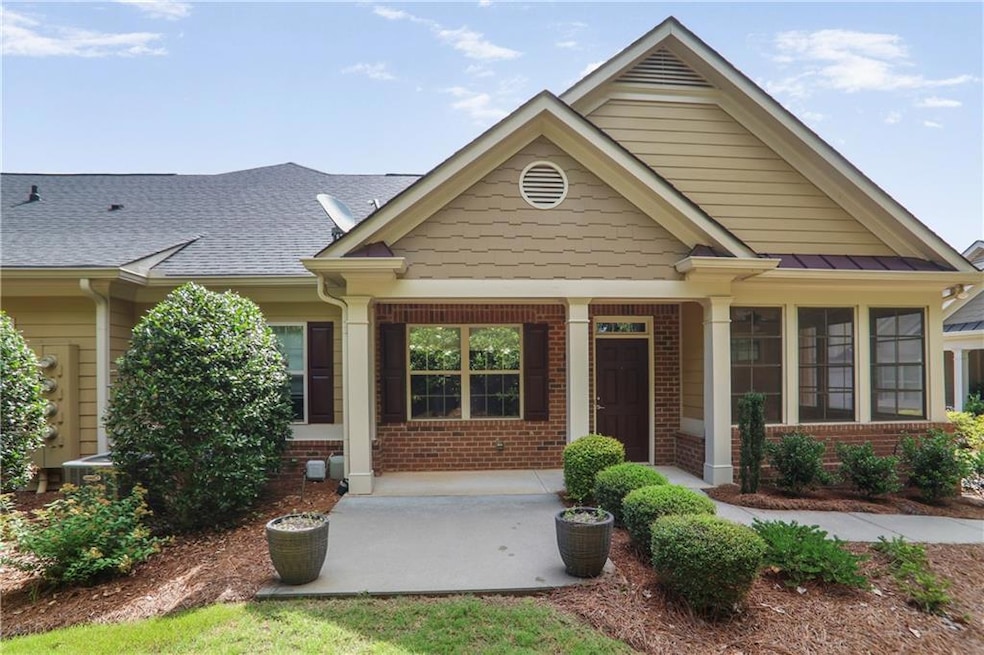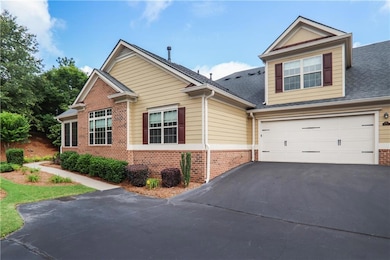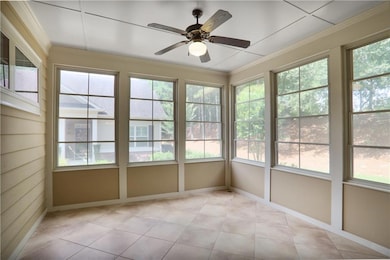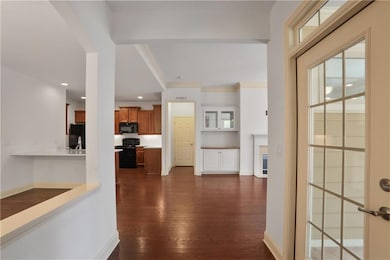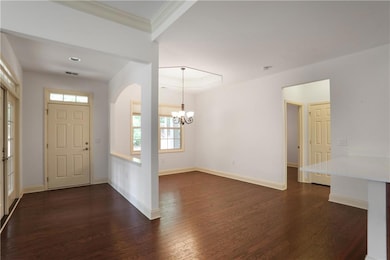1585 Oak Meadows Ln Cumming, GA 30041
Big Creek NeighborhoodEstimated payment $3,033/month
Highlights
- Open-Concept Dining Room
- View of Trees or Woods
- Wooded Lot
- Shiloh Point Elementary School Rated A
- Clubhouse
- Traditional Architecture
About This Home
Discover the perfect blend of comfort and community in the highly sought after 55+ active adult neighborhood in S.Forsyth! Immaculately maintained home tucked away at the end of a cul-de-sac, in the beautiful Orchards of Brannon Oak Farm. Condominium living offering a two-level flat entry that is move-in ready. Entry access through large rocking chair front porch, with a glass enclosed sunroom and a 2-car garage. The main level offers hardwood floors, two bedrooms with two full baths, dining room, laundry and open kitchen. The primary suite has trey ceilings, double vanity, separate shower and bathtub with a walk-in closet. Unwind in the cozy living room with a gas log fireplace, built-ins and large windows for natural light. The open concept kitchen offers plenty of cabinets, a counter height island, walk in pantry, updated Quartz countertops with an adjoining dining area for hosting guests. You'll have plenty of storage space in the laundry room off kitchen/garage. Upstairs you'll find a versatile loft area that can serve as a bonus room, office, or easily be transformed into another bedroom. There is also a full bath, walk in closet and entry to attic space for extra storage. All new carpet on stairs and loft area. The Orchards of Brannon Oak Farm offers a vibrant community with exceptional amenities, including a clubhouse, fitness center and a pool. The HOA takes care of exterior maintenance, landscaping and trash, offering a lock-n-go lifestyle. Conveniently located close to GA-400, The Collection at Forsyth for shopping and dining, parks and top notch medical facilities. If you are looking for the ideal lifestyle for your next phase of life, come see this exceptional property before its gone!
Listing Agent
JWB Realty Services, LLC. Brokerage Phone: 770-622-3050 License #365862 Listed on: 06/16/2025
Home Details
Home Type
- Single Family
Est. Annual Taxes
- $940
Year Built
- Built in 2013
Lot Details
- 2,095 Sq Ft Lot
- Wooded Lot
HOA Fees
- $380 Monthly HOA Fees
Parking
- 2 Car Garage
- Driveway
Home Design
- Traditional Architecture
- Brick Exterior Construction
- Slab Foundation
- Composition Roof
- Stone Siding
- HardiePlank Type
Interior Spaces
- 2,065 Sq Ft Home
- Crown Molding
- Tray Ceiling
- Ceiling height of 10 feet on the main level
- Ceiling Fan
- Recessed Lighting
- Gas Log Fireplace
- Double Pane Windows
- Entrance Foyer
- Family Room with Fireplace
- Open-Concept Dining Room
- Views of Woods
Kitchen
- Breakfast Bar
- Gas Cooktop
- Dishwasher
- Kitchen Island
- Stone Countertops
- Disposal
Flooring
- Wood
- Carpet
- Tile
Bedrooms and Bathrooms
- 3 Bedrooms | 2 Main Level Bedrooms
- Primary Bedroom on Main
- Walk-In Closet
- 3 Full Bathrooms
- Double Vanity
- Soaking Tub
- Bathtub With Separate Shower Stall
Laundry
- Laundry Room
- Laundry on main level
- 220 Volts In Laundry
Home Security
- Carbon Monoxide Detectors
- Fire and Smoke Detector
Accessible Home Design
- Accessible Bedroom
- Accessible Doors
- Accessible Entrance
Schools
- Shiloh Point Elementary School
- Piney Grove Middle School
- South Forsyth High School
Utilities
- Central Heating and Cooling System
- Heating System Uses Natural Gas
- Underground Utilities
- 220 Volts in Garage
- 110 Volts
- Phone Available
- Satellite Dish
- Cable TV Available
Additional Features
- Covered Patio or Porch
- Property is near shops
Listing and Financial Details
- Assessor Parcel Number 108 534
Community Details
Overview
- $760 Initiation Fee
- The Orchards Of Brannon Oak Farm Subdivision
Amenities
- Clubhouse
Recreation
- Community Pool
Map
Home Values in the Area
Average Home Value in this Area
Tax History
| Year | Tax Paid | Tax Assessment Tax Assessment Total Assessment is a certain percentage of the fair market value that is determined by local assessors to be the total taxable value of land and additions on the property. | Land | Improvement |
|---|---|---|---|---|
| 2025 | $940 | $215,712 | $78,000 | $137,712 |
| 2024 | $940 | $201,156 | $66,000 | $135,156 |
| 2023 | $827 | $183,488 | $56,000 | $127,488 |
| 2022 | $933 | $142,596 | $40,000 | $102,596 |
| 2021 | $915 | $142,596 | $40,000 | $102,596 |
| 2020 | $906 | $133,692 | $32,000 | $101,692 |
| 2019 | $911 | $132,784 | $32,000 | $100,784 |
| 2018 | $917 | $132,152 | $32,000 | $100,152 |
| 2017 | $916 | $122,040 | $32,000 | $90,040 |
| 2016 | $914 | $120,280 | $32,000 | $88,280 |
| 2015 | $861 | $113,772 | $40,852 | $72,920 |
| 2014 | $2,359 | $89,120 | $0 | $0 |
Property History
| Date | Event | Price | List to Sale | Price per Sq Ft |
|---|---|---|---|---|
| 01/06/2026 01/06/26 | Price Changed | $495,000 | -4.6% | $240 / Sq Ft |
| 09/25/2025 09/25/25 | Price Changed | $519,000 | -1.9% | $251 / Sq Ft |
| 07/19/2025 07/19/25 | Price Changed | $529,000 | -3.6% | $256 / Sq Ft |
| 06/16/2025 06/16/25 | For Sale | $549,000 | -- | $266 / Sq Ft |
Source: First Multiple Listing Service (FMLS)
MLS Number: 7586225
APN: 108-534
- 1605 Oak Meadows Ln Unit 1503
- 1315 Oak Meadows Ln Unit 802
- 1975 Brannon Commons Cir Unit 3204
- 910 Brook Knoll Ln
- 8210 Sonata Ln
- 1355 Seneca Ave Unit 1A
- 1445 Squire Ln
- 8360 Village School Dr
- 1730 Vinery Ave
- 765 Grove Valley Dr
- 810 Grove Valley Dr
- 8930 Cobblestone Ln
- 9260 Colham Dr
- 2015 Commonwealth Place
- 1940 Commonwealth Ct
- 2335 Flat Stone Dr
- 4050 Bryton Trace Dr
- 1925 Commonwealth Ct
- 8910 Ellesmere Dr
- 2820 Gainesway Ct
- 1055 Summit Overlook Way
- 3920 Ivy Summit Ct
- 2155 Mindy Ln
- 4740 Shiloh Crossing Way
- 1305 Mountclaire Dr
- 3430 Steinbeck St
- 3104 Cross Creek Dr
- 3080 Cross Creek Dr
- 2530 Wellsley Ln
- 2295 Manor View
- 2872 Cross Creek Ct
- 2872 Cross Creek Ct
- 2020 Oak Ln
- 4245 Essex Pond Way
- 4245 Essex Pond Way
- 3007 Kentmere Dr
- 3007 Kentmere Dr
- 1220 Waldon Crossing
- 2945 Greyhawk Ln
- 2945 Greyhawk Ln Unit 3
