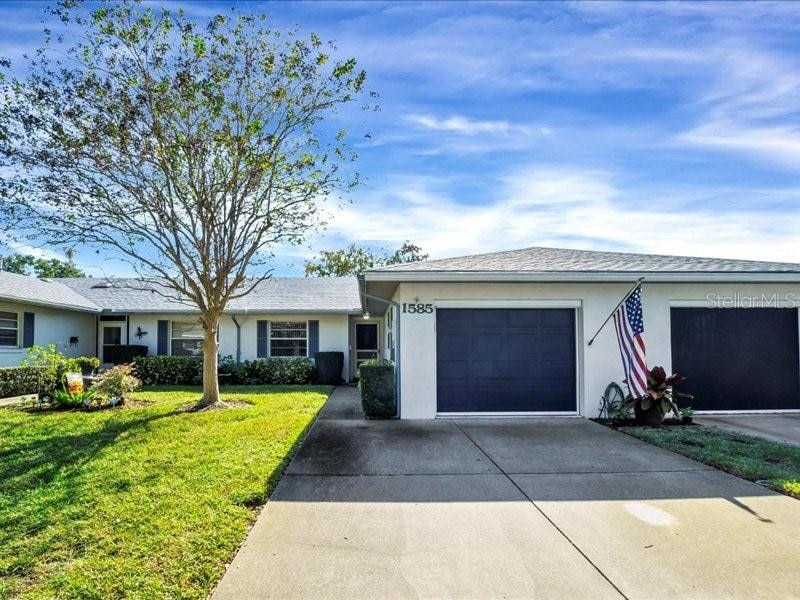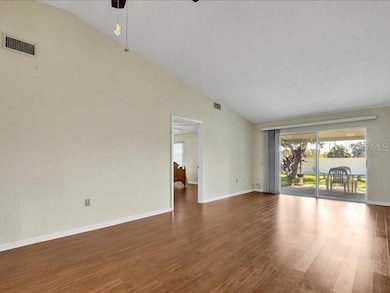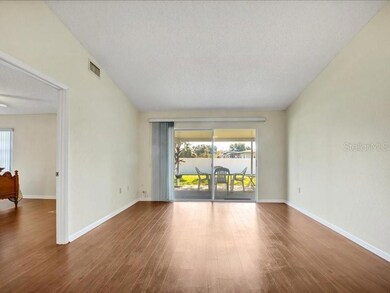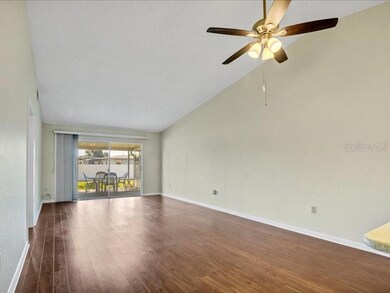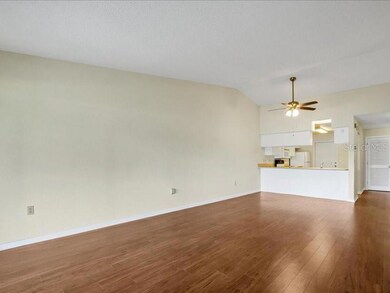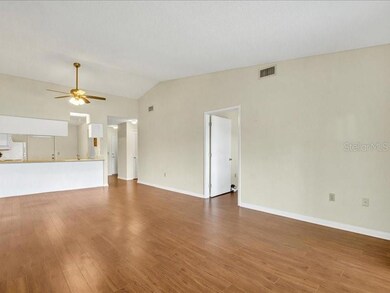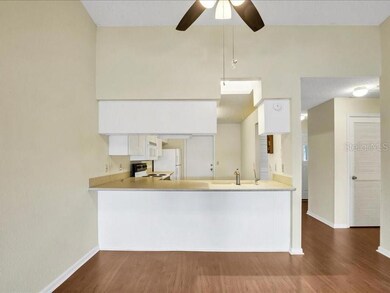1585 Oakview Cir SE Winter Haven, FL 33880
Downtown Winter Haven NeighborhoodEstimated payment $1,245/month
Highlights
- Active Adult
- Property is near public transit
- Florida Architecture
- Reverse Osmosis System
- Vaulted Ceiling
- Solid Surface Countertops
About This Home
One or more photo(s) has been virtually staged. Discover comfortable, low-maintenance living in this inviting 2 bedroom, 2 bath villa located in a small 55+ community in Winter Haven. This well-designed home features vaulted ceilings, great natural light, and a spacious split bedroom layout, giving you and your guests plenty of privacy. Both bedrooms offer generous proportions and walk-in closets, and the primary suite includes a convenient step-in shower.The living room opens to a 12x12 covered patio through sliding glass doors, creating an easy indoor-outdoor flow for relaxing or enjoying fresh air. The one-car garage includes an electric roll-down screen, perfect for ventilation while keeping the space shaded and tidy. Additional highlights include a whole-house water treatment and softener, plus a new roof in 2024 for added peace of mind.The low HOA covers exterior paint, building and roof maintenance, irrigation system repairs, the community wall, and road upkeep, making day-to-day living simple and stress free.This community offers a convenient location near the bus line, medical offices, hospitals, shopping, and dining. You are also close to Winter Haven’s vibrant downtown filled with boutiques, restaurants, and year-round events, along with the city’s beautiful Chain of Lakes known for boating, fishing, and waterfront dining. Ideal for full-time residents or seasonal buyers looking for comfort, convenience, and a welcoming 55+ setting.
Listing Agent
KEYSTONE RESIDENTIAL GROUP LLC Brokerage Phone: 407-556-3249 License #3337373 Listed on: 11/20/2025
Property Details
Home Type
- Multi-Family
Est. Annual Taxes
- $286
Year Built
- Built in 1996
Lot Details
- 3,698 Sq Ft Lot
- North Facing Home
HOA Fees
- $165 Monthly HOA Fees
Parking
- 1 Car Attached Garage
- Garage Door Opener
- Driveway
Home Design
- Florida Architecture
- Villa
- Property Attached
- Slab Foundation
- Shingle Roof
- Block Exterior
- Stucco
Interior Spaces
- 1,186 Sq Ft Home
- Partially Furnished
- Vaulted Ceiling
- Ceiling Fan
- Blinds
- Sliding Doors
- Combination Dining and Living Room
Kitchen
- Range
- Microwave
- Dishwasher
- Solid Surface Countertops
- Reverse Osmosis System
Flooring
- Laminate
- Concrete
- Tile
Bedrooms and Bathrooms
- 2 Bedrooms
- Split Bedroom Floorplan
- En-Suite Bathroom
- Walk-In Closet
- 2 Full Bathrooms
Laundry
- Laundry in Garage
- Dryer
- Washer
Outdoor Features
- Covered Patio or Porch
- Rain Gutters
Location
- Property is near public transit
Utilities
- Central Heating and Cooling System
- Underground Utilities
- Natural Gas Connected
- Water Filtration System
- Gas Water Heater
- Water Softener
- High Speed Internet
- Cable TV Available
Listing and Financial Details
- Visit Down Payment Resource Website
- Legal Lot and Block 41 / 000/000410
- Assessor Parcel Number 26-28-33-658216-000410
Community Details
Overview
- Active Adult
- Association fees include maintenance structure, ground maintenance
- Debra Earp Association, Phone Number (863) 207-3805
- Oakview Subdivision
- The community has rules related to deed restrictions
Pet Policy
- Pets up to 20 lbs
- Pet Size Limit
- 2 Pets Allowed
- Dogs and Cats Allowed
Map
Home Values in the Area
Average Home Value in this Area
Tax History
| Year | Tax Paid | Tax Assessment Tax Assessment Total Assessment is a certain percentage of the fair market value that is determined by local assessors to be the total taxable value of land and additions on the property. | Land | Improvement |
|---|---|---|---|---|
| 2025 | $147 | $83,592 | -- | -- |
| 2024 | $129 | $81,236 | -- | -- |
| 2023 | $129 | $78,870 | $0 | $0 |
| 2022 | $298 | $76,573 | $0 | $0 |
| 2021 | $301 | $74,343 | $0 | $0 |
| 2020 | $300 | $73,317 | $0 | $0 |
| 2018 | $298 | $70,333 | $0 | $0 |
| 2017 | $301 | $68,886 | $0 | $0 |
| 2016 | $304 | $67,469 | $0 | $0 |
| 2015 | $317 | $67,000 | $0 | $0 |
| 2014 | $74 | $67,861 | $0 | $0 |
Property History
| Date | Event | Price | List to Sale | Price per Sq Ft |
|---|---|---|---|---|
| 11/20/2025 11/20/25 | For Sale | $199,900 | -- | $169 / Sq Ft |
Purchase History
| Date | Type | Sale Price | Title Company |
|---|---|---|---|
| Warranty Deed | $75,900 | -- | |
| Warranty Deed | $73,900 | -- | |
| Warranty Deed | $73,900 | -- |
Mortgage History
| Date | Status | Loan Amount | Loan Type |
|---|---|---|---|
| Previous Owner | $55,400 | New Conventional | |
| Previous Owner | $40,000 | New Conventional |
Source: Stellar MLS
MLS Number: S5138905
APN: 26-28-33-658216-000410
- 1518 Oakview Cir SE
- 1815 6th St SE
- 685 Avenue N SE
- 1818 6th St SE
- 1858 4th St SE
- 769 Avenue Q SE
- 1841 5th St SE
- 1865 4th St SE
- 64Tower Manor Cir E Unit 64
- 710 Avenue T SE
- 880 Oleander Dr SE
- 2304 Isle Royale Ct SE
- 961 Piedmont Dr SE
- 2040 San Marcos Dr SE Unit 203
- 807 Avenue L SE
- 2348 Isle Royale Ct SE
- 912 Avenue T SE
- 2352 Isle Royale Ct SE
- 1987 8th St SE
- 2037 San Marcos Dr SE Unit 217
- 1811 5th St SE
- 674 Avenue L SE
- 1804 3rd Ct SE
- 200 Avenue K SE
- 403 Avenue J SE
- 916 Ave S SE
- 1103 Cypress Gardens Blvd Unit 11
- 919 Ave S SE Unit ID1325030P
- 2376 Isle Royale Ct SE
- 1150 3rd St SW
- 2241 9th St SE
- 2251 9th St SE
- 333 Lake Otis Dr SE
- 1109 5th St SW
- 130 Avenue C SE
- 265 Avenue East SW
- 77 Lake Ring Dr
- 301 Avenue B SE Unit 4
- 200 Avenue C SW
- 115 8th St SE
