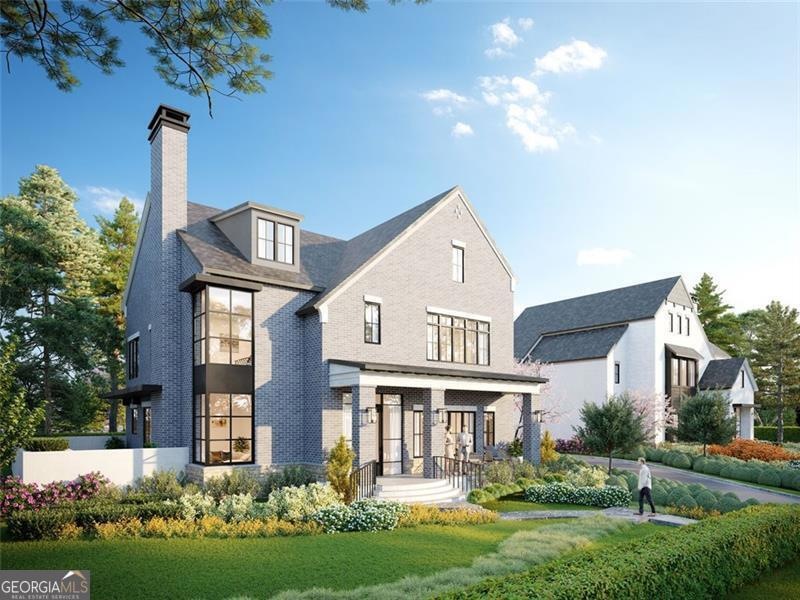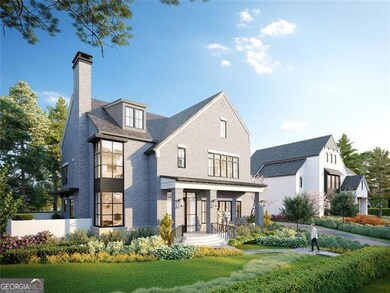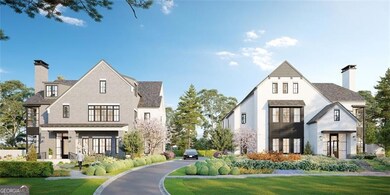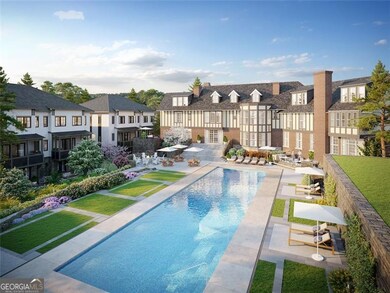1585 S Ponce de Leon Ave NE Unit 12 Atlanta, GA 30307
Estimated payment $16,950/month
Highlights
- New Construction
- Gated Community
- Property is near public transit
- Springdale Park Elementary School Rated A
- Wolf Appliances
- 4-minute walk to Shady Side Park
About This Home
Rare New Construction Manor Home in Historic Intown Gated Community. Welcome to an extraordinary opportunity to own one of only two Manor homes in Downing Park, an exclusive community steeped in charm and rich with history. This expansive 6-bedroom, 6.5-bath single-family residence offers the rare combination of classic elegance and modern luxury, with new construction set to be completed in 2025. Superior finishes include silestone countertops, custom wood Bell cabinetry, 9" wide plank hardwood floors and Wolf/Subzero appliances. Preserving the historic nature of the 100+ year old estate, each home offers modern design with nods to the original Tudor revival architecture. Designed for refined living and effortless entertaining, this home features a spacious primary suite on the main floor and open flow living areas. Steps from your home, you will enjoy the community's beautifully landscaped grounds, a private pool and jacuzzi, and an outdoor grilling terrace perfect for gatherings year-round. With all outdoor maintenance provided for you, this home provides abundant space and more time to enjoy it with friends and family! Enjoy all the advantages of intown living-shopping, dining, entertainment, and top schools-all within a short drive, while enjoying the privacy and security of a gated community. Whether you're seeking a peaceful retreat or a vibrant lifestyle hub, this home delivers both with ease. Don't miss this one-of-a-kind opportunity to own a piece of history with all the comforts of today.
Home Details
Home Type
- Single Family
Est. Annual Taxes
- $25,903
Year Built
- Built in 2025 | New Construction
Lot Details
- Fenced
- Level Lot
HOA Fees
- $75 Monthly HOA Fees
Parking
- 2 Car Garage
Home Design
- Tudor Architecture
- Brick Exterior Construction
- Composition Roof
Interior Spaces
- 3-Story Property
- High Ceiling
- 1 Fireplace
- Two Story Entrance Foyer
- Home Office
- Game Room
Kitchen
- Oven or Range
- Microwave
- Dishwasher
- Wolf Appliances
- Kitchen Island
- Solid Surface Countertops
- Disposal
Flooring
- Wood
- Tile
Bedrooms and Bathrooms
- Walk-In Closet
- Double Vanity
- Soaking Tub
Laundry
- Laundry in Mud Room
- Laundry on upper level
Home Security
- Carbon Monoxide Detectors
- Fire and Smoke Detector
Eco-Friendly Details
- Energy-Efficient Appliances
- Energy-Efficient Windows
- Energy-Efficient Insulation
- Energy-Efficient Thermostat
Location
- Property is near public transit
- Property is near schools
- Property is near shops
Schools
- David T Howard Middle School
- Midtown High School
Utilities
- Forced Air Heating and Cooling System
- Heating System Uses Natural Gas
- 220 Volts
- High Speed Internet
- Cable TV Available
Community Details
Overview
- Association fees include maintenance exterior, ground maintenance, trash, reserve fund
- Downing Park Subdivision
Recreation
- Community Pool
- Park
Security
- Gated Community
Map
Home Values in the Area
Average Home Value in this Area
Tax History
| Year | Tax Paid | Tax Assessment Tax Assessment Total Assessment is a certain percentage of the fair market value that is determined by local assessors to be the total taxable value of land and additions on the property. | Land | Improvement |
|---|---|---|---|---|
| 2025 | $18,466 | $1,586,720 | $585,120 | $1,001,600 |
| 2024 | $15,386 | $1,538,280 | $585,120 | $953,160 |
| 2023 | $15,386 | $612,160 | $612,160 | $0 |
| 2022 | $5,793 | $612,160 | $612,160 | $0 |
| 2021 | $0 | $612,160 | $612,160 | $0 |
| 2020 | $400 | $612,160 | $612,160 | $0 |
| 2019 | $558 | $612,160 | $612,160 | $0 |
| 2018 | $0 | $612,160 | $612,160 | $0 |
| 2017 | $925 | $612,160 | $612,160 | $0 |
| 2016 | -- | $612,160 | $612,160 | $0 |
| 2014 | -- | $612,160 | $612,160 | $0 |
Property History
| Date | Event | Price | List to Sale | Price per Sq Ft |
|---|---|---|---|---|
| 08/13/2025 08/13/25 | For Sale | $2,795,000 | 0.0% | -- |
| 05/30/2025 05/30/25 | Pending | -- | -- | -- |
| 04/28/2025 04/28/25 | For Sale | $2,795,000 | -- | -- |
Purchase History
| Date | Type | Sale Price | Title Company |
|---|---|---|---|
| Warranty Deed | $1,495,000 | -- | |
| Warranty Deed | $1,495,000 | -- | |
| Limited Warranty Deed | $1,575,000 | -- | |
| Limited Warranty Deed | $1,575,000 | -- | |
| Limited Warranty Deed | $1,425,000 | -- | |
| Limited Warranty Deed | $1,425,000 | -- | |
| Limited Warranty Deed | $1,717,500 | -- | |
| Limited Warranty Deed | $1,717,500 | -- | |
| Limited Warranty Deed | $1,650,000 | -- | |
| Limited Warranty Deed | $1,746,250 | -- | |
| Limited Warranty Deed | $1,650,000 | -- | |
| Limited Warranty Deed | $1,746,250 | -- | |
| Quit Claim Deed | -- | -- | |
| Quit Claim Deed | -- | -- | |
| Quit Claim Deed | -- | -- | |
| Quit Claim Deed | -- | -- | |
| Quit Claim Deed | -- | -- | |
| Quit Claim Deed | -- | -- | |
| Quit Claim Deed | -- | -- | |
| Quit Claim Deed | -- | -- | |
| Limited Warranty Deed | $1,717,500 | -- | |
| Limited Warranty Deed | $1,717,500 | -- | |
| Warranty Deed | $1,450,000 | -- | |
| Warranty Deed | -- | -- | |
| Warranty Deed | $1,845,000 | -- | |
| Warranty Deed | $1,450,000 | -- | |
| Warranty Deed | -- | -- | |
| Warranty Deed | $1,845,000 | -- | |
| Warranty Deed | $1,742,500 | -- | |
| Warranty Deed | $1,742,500 | -- | |
| Quit Claim Deed | -- | -- | |
| Quit Claim Deed | -- | -- | |
| Quit Claim Deed | -- | -- | |
| Quit Claim Deed | -- | -- | |
| Limited Warranty Deed | $2,000,000 | -- | |
| Limited Warranty Deed | $2,000,000 | -- | |
| Limited Warranty Deed | $645,000 | -- | |
| Limited Warranty Deed | $645,000 | -- | |
| Limited Warranty Deed | $3,060,000 | -- | |
| Limited Warranty Deed | $3,060,000 | -- | |
| Warranty Deed | -- | -- | |
| Warranty Deed | -- | -- |
Mortgage History
| Date | Status | Loan Amount | Loan Type |
|---|---|---|---|
| Open | $1,195,000 | New Conventional | |
| Previous Owner | $725,500 | New Conventional | |
| Previous Owner | $1,600,000 | New Conventional | |
| Previous Owner | $806,501 | New Conventional |
Source: Georgia MLS
MLS Number: 10509820
APN: 15-242-01-071
- 1585 S Ponce de Leon Ave NE
- 1585 S Ponce de Leon Ave NE Unit 19
- 1585 S Ponce de Leon Ave NE Unit 13
- 676 Clifton Rd NE
- 1634 Ponce de Leon Ave NE Unit 514
- 75 S Ponce de Leon Ave NE Unit 1003
- 501 Terrace Ave NE
- 471 Page Ave NE
- 820 Oakdale Rd NE
- 1355 Euclid Ave NE Unit 31
- 1355 Euclid Ave NE Unit A-8
- 1355 31B Euclid Ave NE
- 572 Goldsboro Rd NE Unit B
- 542 Goldsboro Rd NE Unit D
- 1436 Mclendon Ave NE
- 869 Briarcliff Rd NE Unit 25
- 869 Briarcliff Rd NE Unit 11
- 1828 Mclendon Ave NE
- 1292 Euclid Ave NE
- 1769 Delaware Ave NE




