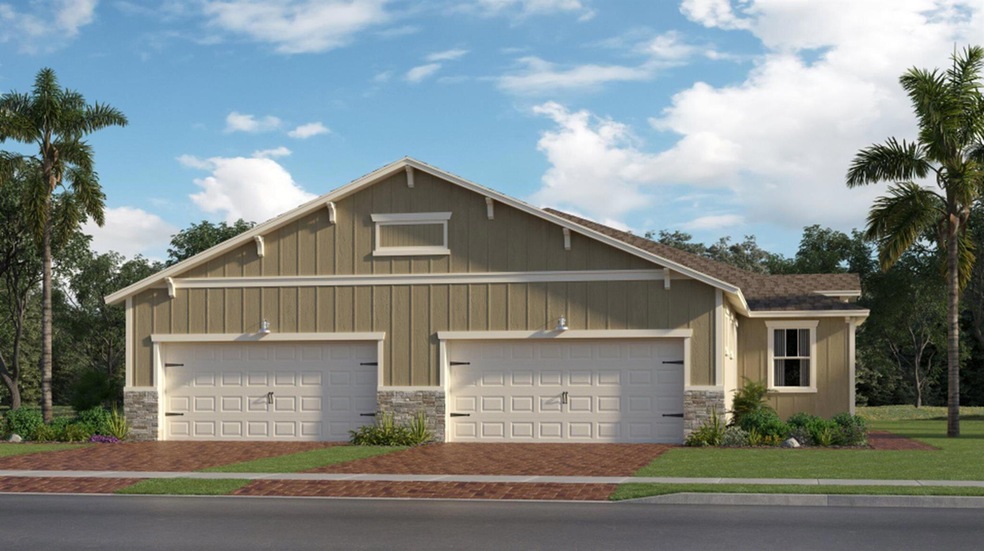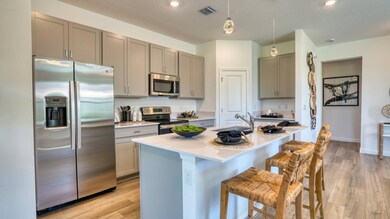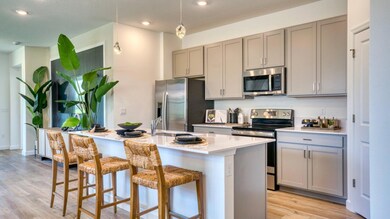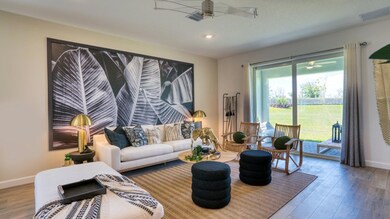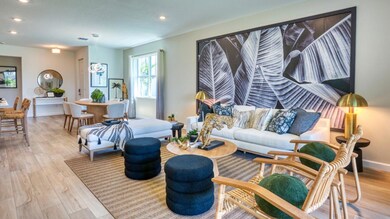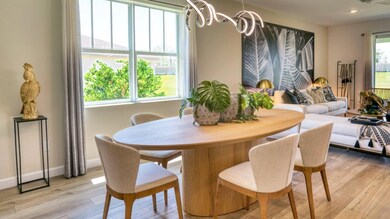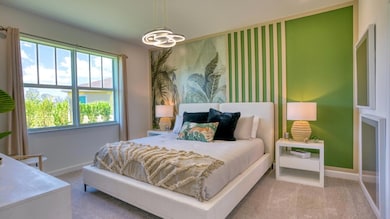
PENDING
NEW CONSTRUCTION
$3K PRICE DROP
1585 SE Crosswood Way Port St. Lucie, FL 34984
Southbend Lakes NeighborhoodEstimated payment $2,446/month
Total Views
787
3
Beds
2
Baths
1,758
Sq Ft
$201
Price per Sq Ft
Highlights
- New Construction
- Gated Community
- High Ceiling
- Senior Community
- Clubhouse
- Community Pool
About This Home
Exclusive to active adults 55+ and better, this new single-story twin home is a modern take on a classic design. Its open-plan layout connects the well-equipped kitchen, intimate dining room and Great Room together to prioritize ease of living. Glass sliders lead to an attached lanai. Nearby is the owner's suite with a full-sized bathroom and walk-in closet, while on the opposite side of the home are the remaining two bedrooms and a flex space.Prices, dimensions and features may vary and are subject to change. Photos are for illustrative purposes only.
Home Details
Home Type
- Single Family
Est. Annual Taxes
- $3,370
Year Built
- Built in 2025 | New Construction
Lot Details
- 4,882 Sq Ft Lot
- Property is zoned RH
HOA Fees
- $260 Monthly HOA Fees
Parking
- 2 Car Attached Garage
- Driveway
Home Design
- Villa
- Shingle Roof
- Composition Roof
Interior Spaces
- 1,758 Sq Ft Home
- 1-Story Property
- High Ceiling
- Combination Kitchen and Dining Room
Kitchen
- Electric Range
- Microwave
- Ice Maker
- Dishwasher
Flooring
- Ceramic Tile
- Vinyl
Bedrooms and Bathrooms
- 3 Bedrooms
- Split Bedroom Floorplan
- Walk-In Closet
- 2 Full Bathrooms
- Separate Shower in Primary Bathroom
Laundry
- Laundry Room
- Dryer
- Washer
Home Security
- Security Gate
- Impact Glass
- Fire and Smoke Detector
Outdoor Features
- Patio
Utilities
- Central Heating and Cooling System
- Cable TV Available
Listing and Financial Details
- Assessor Parcel Number 443560101300003
- Seller Considering Concessions
Community Details
Overview
- Senior Community
- Association fees include common areas, ground maintenance
- Built by Lennar
- Veranda Preserve Subdivision, Azalea Floorplan
Amenities
- Clubhouse
Recreation
- Tennis Courts
- Pickleball Courts
- Bocce Ball Court
- Community Pool
- Community Spa
Security
- Resident Manager or Management On Site
- Gated Community
Map
Create a Home Valuation Report for This Property
The Home Valuation Report is an in-depth analysis detailing your home's value as well as a comparison with similar homes in the area
Home Values in the Area
Average Home Value in this Area
Tax History
| Year | Tax Paid | Tax Assessment Tax Assessment Total Assessment is a certain percentage of the fair market value that is determined by local assessors to be the total taxable value of land and additions on the property. | Land | Improvement |
|---|---|---|---|---|
| 2024 | -- | $28,300 | $28,300 | -- |
| 2023 | -- | -- | -- | -- |
Source: Public Records
Property History
| Date | Event | Price | Change | Sq Ft Price |
|---|---|---|---|---|
| 07/23/2025 07/23/25 | Sold | $352,490 | 0.0% | $201 / Sq Ft |
| 07/23/2025 07/23/25 | For Sale | $352,490 | 0.0% | $201 / Sq Ft |
| 07/19/2025 07/19/25 | Off Market | $352,490 | -- | -- |
| 01/01/2025 01/01/25 | For Sale | $352,490 | -- | $201 / Sq Ft |
Source: BeachesMLS
Purchase History
| Date | Type | Sale Price | Title Company |
|---|---|---|---|
| Special Warranty Deed | $1,776,400 | None Listed On Document | |
| Special Warranty Deed | $1,776,400 | None Listed On Document |
Source: Public Records
Similar Homes in the area
Source: BeachesMLS
MLS Number: R11094595
APN: 4435-601-0130-000-3
Nearby Homes
- 1584 Crosswood Way
- 1584 SE Crosswood Way
- 1592 Crosswood Way
- 1600 Crosswood Way
- 1513 SE Crosswood Way
- 2156 Mosaic Blvd
- 1377 Crosswood Way
- 1377 SE Crosswood Way
- 1369 SE Crosswood Way
- Julia Plan at Mosaic - Carson
- Nicole Plan at Mosaic - Carson
- Riley Plan at Mosaic - Hepburn
- Paige Plan at Mosaic - Hepburn
- Madison Plan at Mosaic - Carson
- Grace Plan at Mosaic - Carson
- Sydney Plan at Mosaic - Hepburn
- Lila Plan at Mosaic - Carson
- 13768 Blackwood Dr
- 2149 Mosaic Blvd
- 13736 Blackwood Dr
