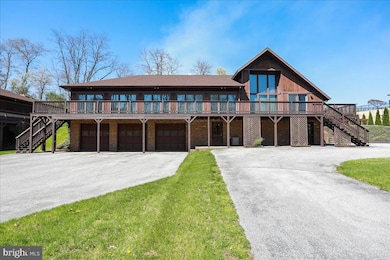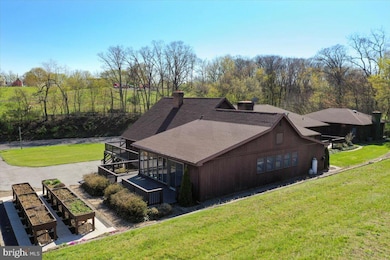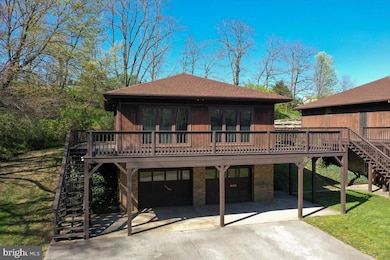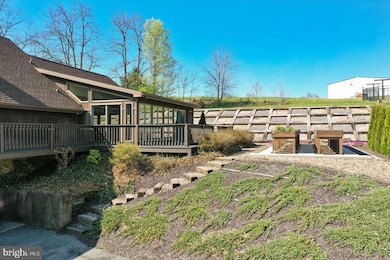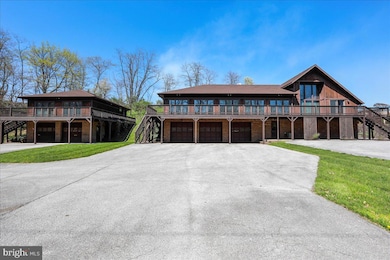
1585 Sollenberger Rd Chambersburg, PA 17202
Highlights
- Private Pool
- No HOA
- Forced Air Heating and Cooling System
- 0.9 Acre Lot
- 3 Car Attached Garage
- Cabin
About This Home
As of August 2025BACK ON THE MARKET at no fault to the seller or the home. Welcome to the serene escape located convienant to town along Sollenberger Road. This home has so much to offer and so many potential uses! The main home features 4 bedrooms and 4.5 bathrooms, each bedroom has an attached bath. The kitchen is the ideal location to cook up fabulous meals with the gas stove, built in grill with brick hearth, 2 refrigerators and granite counter tops. The living room / rec room is full of natural sunlight and has ample room for relaxation and entertainment. Two custom made spiral staircases lead you to the upper and lower levels that add even more character to the home. On the main level of the home you will find an indoor pool / sunroom, a great place for entertaining! In the lower level of the home is complete with 4 garage bays, one with a wash bay option complete with hot and cold water. The outside area has raised garden beds ready for all of your summer planting with self water feature. The seperate apartment is one bedroom, full bath with laundry and full kitchen and living area. The lower level of the apartment is set up as a mechanics dream- with a 10,000lb car lift. This home could be used as a mutil-family, an investment property or a commercail property! The possibilities are endless! Schedule your personal tour today!
Last Agent to Sell the Property
RE/MAX Realty Agency, Inc. License #RS350799 Listed on: 04/21/2025

Home Details
Home Type
- Single Family
Est. Annual Taxes
- $6,180
Year Built
- Built in 1984
Parking
- 3 Car Attached Garage
- Basement Garage
- Front Facing Garage
- Garage Door Opener
- Driveway
Home Design
- Cabin
- Block Foundation
Interior Spaces
- 4,343 Sq Ft Home
- Property has 2 Levels
Bedrooms and Bathrooms
Basement
- Front Basement Entry
- Natural lighting in basement
Utilities
- Forced Air Heating and Cooling System
- Heating System Uses Oil
- Electric Water Heater
Additional Features
- Private Pool
- 0.9 Acre Lot
Community Details
- No Home Owners Association
Listing and Financial Details
- Assessor Parcel Number 11-0E13.-151.-000000
Ownership History
Purchase Details
Similar Homes in Chambersburg, PA
Home Values in the Area
Average Home Value in this Area
Purchase History
| Date | Type | Sale Price | Title Company |
|---|---|---|---|
| Interfamily Deed Transfer | -- | None Available |
Mortgage History
| Date | Status | Loan Amount | Loan Type |
|---|---|---|---|
| Closed | $138,900 | Credit Line Revolving | |
| Closed | $87,000 | Credit Line Revolving | |
| Closed | $184,838 | Stand Alone Refi Refinance Of Original Loan |
Property History
| Date | Event | Price | Change | Sq Ft Price |
|---|---|---|---|---|
| 08/07/2025 08/07/25 | Sold | $425,000 | -5.6% | $98 / Sq Ft |
| 07/20/2025 07/20/25 | Pending | -- | -- | -- |
| 06/21/2025 06/21/25 | For Sale | $450,000 | 0.0% | $104 / Sq Ft |
| 05/14/2025 05/14/25 | Pending | -- | -- | -- |
| 05/09/2025 05/09/25 | Price Changed | $450,000 | -5.3% | $104 / Sq Ft |
| 04/21/2025 04/21/25 | For Sale | $475,000 | -- | $109 / Sq Ft |
Tax History Compared to Growth
Tax History
| Year | Tax Paid | Tax Assessment Tax Assessment Total Assessment is a certain percentage of the fair market value that is determined by local assessors to be the total taxable value of land and additions on the property. | Land | Improvement |
|---|---|---|---|---|
| 2025 | $6,230 | $38,150 | $1,150 | $37,000 |
| 2024 | $6,035 | $38,150 | $1,150 | $37,000 |
| 2023 | $5,848 | $38,150 | $1,150 | $37,000 |
| 2022 | $5,712 | $38,150 | $1,150 | $37,000 |
| 2021 | $5,712 | $38,150 | $1,150 | $37,000 |
| 2020 | $5,563 | $38,150 | $1,150 | $37,000 |
| 2019 | $5,349 | $38,150 | $1,150 | $37,000 |
| 2018 | $5,150 | $38,150 | $1,150 | $37,000 |
| 2017 | $4,976 | $38,150 | $1,150 | $37,000 |
| 2016 | $1,093 | $38,150 | $1,150 | $37,000 |
| 2015 | $1,019 | $38,150 | $1,150 | $37,000 |
| 2014 | $1,019 | $38,150 | $1,150 | $37,000 |
Agents Affiliated with this Home
-
Kim Heck

Seller's Agent in 2025
Kim Heck
RE/MAX
(717) 816-7039
28 in this area
105 Total Sales
-
Jedd Cheshier

Buyer's Agent in 2025
Jedd Cheshier
Taylor Properties
(443) 616-5486
1 in this area
51 Total Sales
Map
Source: Bright MLS
MLS Number: PAFL2026724
APN: 11-0E13-151-000000
- 1573 Brechbill Rd
- 1464 Highfield Ct
- 1458 Highfield Ct
- Lot 37 Greenside Ct
- 1440 Highfield Ct
- 2180 Sollenberger Rd
- 1558 Sherry Dr
- 1583 Sherry Dr
- 731 Sollenberger Rd
- 1516 Sherry Dr
- 1463 Sherry Dr
- 52 Nottingham Dr
- LOT Jenny Ln
- 113 Nottingham Dr
- 20 Warwick Ct
- 477 Madison Ave
- 568 Hamilton Ave
- 806 Highland Dr
- 37 Warwick Dr
- 668 Suburban Dr

