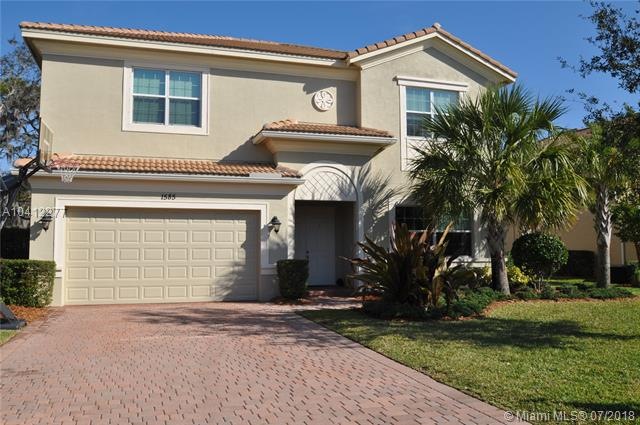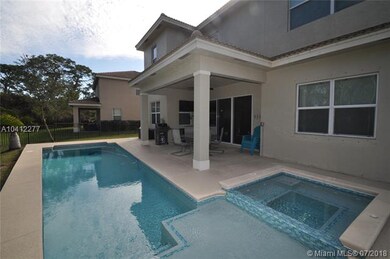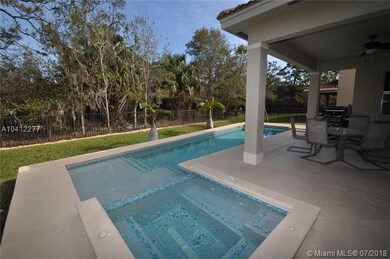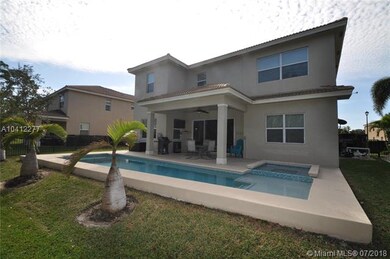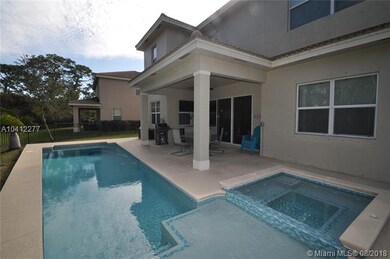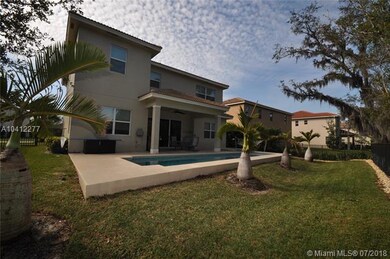
1585 SW Gopher Trail Palm City, FL 34990
Highlights
- Heated Pool
- Roman Tub
- Loft
- Palm City Elementary School Rated A-
- Main Floor Bedroom
- Pool View
About This Home
As of June 2025Motivated Seller. Ready to move, this home is available to move into! Beautiful two story pool home backing to preserve. Creekside Community is in the heart of Palm City. Four Bedroom, four bath home. Open floor plan with kitchen and living room overlooking the patio and pool. One bedroom and bath downstairs. Upstairs three bedrooms, three baths with loft. Plenty of storage, laundry upstairs. Covered patio and fenced yard. Heated pool and salt filtering system. Gated community with lawn care included in HOA fees. Dishwasher, refrigerator and washer and dryer replaced in 2017
Last Agent to Sell the Property
Carolee Harse
MMLS Assoc.-Inactive Member License #0493946 Listed on: 02/02/2018

Home Details
Home Type
- Single Family
Est. Annual Taxes
- $4,400
Year Built
- Built in 2013
Lot Details
- 7,753 Sq Ft Lot
- South Facing Home
- Fenced
HOA Fees
- $236 Monthly HOA Fees
Parking
- 2 Car Attached Garage
- Automatic Garage Door Opener
- Driveway
- Open Parking
Home Design
- Frame Construction
- Tile Roof
Interior Spaces
- 3,058 Sq Ft Home
- 2-Story Property
- Ceiling Fan
- Paddle Fans
- Blinds
- Entrance Foyer
- Formal Dining Room
- Loft
- Pool Views
Kitchen
- Breakfast Area or Nook
- Eat-In Kitchen
- Self-Cleaning Oven
- Electric Range
- Microwave
- Dishwasher
- Snack Bar or Counter
- Disposal
Flooring
- Carpet
- Ceramic Tile
Bedrooms and Bathrooms
- 4 Bedrooms
- Main Floor Bedroom
- Split Bedroom Floorplan
- Walk-In Closet
- 4 Full Bathrooms
- Dual Sinks
- Roman Tub
- Separate Shower in Primary Bathroom
Laundry
- Laundry in Utility Room
- Dryer
- Washer
Home Security
- Complete Panel Shutters or Awnings
- Fire and Smoke Detector
Pool
- Heated Pool
- Outdoor Pool
- Pool Equipment Stays
Outdoor Features
- Exterior Lighting
- Porch
Utilities
- Cooling Available
- Central Heating
- Electric Water Heater
Community Details
- Creekside,Creekside Subdivision
Listing and Financial Details
- Assessor Parcel Number 183841029000000600
Ownership History
Purchase Details
Home Financials for this Owner
Home Financials are based on the most recent Mortgage that was taken out on this home.Purchase Details
Home Financials for this Owner
Home Financials are based on the most recent Mortgage that was taken out on this home.Purchase Details
Home Financials for this Owner
Home Financials are based on the most recent Mortgage that was taken out on this home.Purchase Details
Similar Homes in the area
Home Values in the Area
Average Home Value in this Area
Purchase History
| Date | Type | Sale Price | Title Company |
|---|---|---|---|
| Warranty Deed | $710,000 | None Listed On Document | |
| Warranty Deed | $710,000 | None Listed On Document | |
| Warranty Deed | $395,000 | Homepartners Title Svcs Llc | |
| Special Warranty Deed | $357,600 | K Title Company Llc | |
| Deed | $450,000 | -- |
Mortgage History
| Date | Status | Loan Amount | Loan Type |
|---|---|---|---|
| Open | $710,000 | New Conventional | |
| Closed | $710,000 | New Conventional | |
| Previous Owner | $316,000 | New Conventional | |
| Previous Owner | $339,600 | New Conventional |
Property History
| Date | Event | Price | Change | Sq Ft Price |
|---|---|---|---|---|
| 06/09/2025 06/09/25 | Sold | $710,000 | -1.1% | $232 / Sq Ft |
| 04/30/2025 04/30/25 | Pending | -- | -- | -- |
| 04/09/2025 04/09/25 | Price Changed | $718,000 | -1.2% | $235 / Sq Ft |
| 03/04/2025 03/04/25 | Price Changed | $727,000 | -2.7% | $238 / Sq Ft |
| 01/09/2025 01/09/25 | For Sale | $747,000 | +89.1% | $244 / Sq Ft |
| 12/10/2018 12/10/18 | Sold | $395,000 | -1.2% | $129 / Sq Ft |
| 08/08/2018 08/08/18 | Price Changed | $399,900 | -2.4% | $131 / Sq Ft |
| 07/31/2018 07/31/18 | Price Changed | $409,900 | -0.5% | $134 / Sq Ft |
| 07/11/2018 07/11/18 | Price Changed | $412,000 | -1.7% | $135 / Sq Ft |
| 06/21/2018 06/21/18 | Price Changed | $419,000 | 0.0% | $137 / Sq Ft |
| 06/21/2018 06/21/18 | For Sale | $419,000 | -1.4% | $137 / Sq Ft |
| 06/18/2018 06/18/18 | Pending | -- | -- | -- |
| 06/17/2018 06/17/18 | Price Changed | $424,900 | -1.2% | $139 / Sq Ft |
| 05/27/2018 05/27/18 | Price Changed | $429,900 | -2.3% | $141 / Sq Ft |
| 05/26/2018 05/26/18 | Price Changed | $439,900 | -1.3% | $144 / Sq Ft |
| 05/07/2018 05/07/18 | Price Changed | $445,900 | -2.0% | $146 / Sq Ft |
| 02/28/2018 02/28/18 | Price Changed | $454,900 | -1.1% | $149 / Sq Ft |
| 02/02/2018 02/02/18 | For Sale | $459,900 | -- | $150 / Sq Ft |
Tax History Compared to Growth
Tax History
| Year | Tax Paid | Tax Assessment Tax Assessment Total Assessment is a certain percentage of the fair market value that is determined by local assessors to be the total taxable value of land and additions on the property. | Land | Improvement |
|---|---|---|---|---|
| 2025 | $6,071 | $394,713 | -- | -- |
| 2024 | $5,954 | $383,589 | -- | -- |
| 2023 | $5,954 | $372,417 | $0 | $0 |
| 2022 | $5,740 | $361,570 | $0 | $0 |
| 2021 | $5,758 | $351,039 | $0 | $0 |
| 2020 | $5,646 | $346,193 | $0 | $0 |
| 2019 | $5,578 | $338,410 | $80,000 | $258,410 |
| 2018 | $4,672 | $288,529 | $0 | $0 |
| 2017 | $4,091 | $282,594 | $0 | $0 |
| 2016 | $4,331 | $276,782 | $0 | $0 |
| 2015 | $4,836 | $274,857 | $0 | $0 |
| 2014 | $4,836 | $297,010 | $65,000 | $232,010 |
Agents Affiliated with this Home
-
M
Seller's Agent in 2025
Melissa Noyes
One Sotheby's International Realty
-
O
Buyer's Agent in 2025
Oksana Fano
Atlantic Shores ERA Powered
-
C
Seller's Agent in 2018
Carolee Harse
MMLS Assoc.-Inactive Member
-
W
Buyer's Agent in 2018
William Lyons
The Keyes Company
Map
Source: MIAMI REALTORS® MLS
MLS Number: A10412277
APN: 18-38-41-029-000-00060-0
- 1484 SW Silver Pine Way Unit 102-D
- 2702 SW Matheson Ave Unit 113-H1
- 1514 SW Silver Pine Way Unit 103F
- 2025 SW Silver Pine Way Unit 1201
- 1454 SW Silver Pine Way Unit 101B
- 1995 SW Silver Pine Way Unit 119-G2
- 1995 SW Silver Pine Way Unit Bldg 119 H1
- 2732 SW Matheson Ave Unit 112-B2
- 1575 SW Silver Pine Way Unit 108 B1
- 2084 SW Silver Pine Way Unit 122D
- 1995 SW Silver Pine Way Unit 119-D2
- 2733 SW Matheson Ave Unit 115D
- 2733 SW Matheson Ave Unit 115-D2
- 2733 SW Matheson Ave Unit 115-H1
- 1605 SW Silver Pine Way Unit C1
- 1605 SW Silver Pine Way Unit 110-D1
- 1305 SW 29th St
- 1287 SW Sunset Trail
- 2503 SW Parkside Dr
- 2114 SW Silver Pine Way Unit 121-C1
