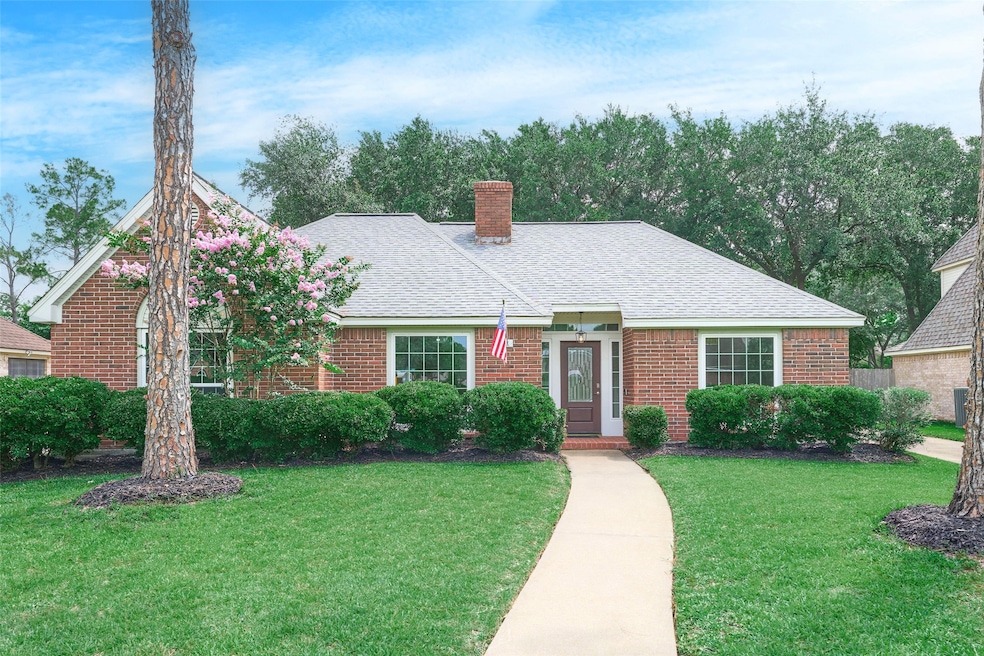
15854 Knolls Lodge Dr Houston, TX 77095
Estimated payment $2,039/month
Highlights
- Traditional Architecture
- Hydromassage or Jetted Bathtub
- Granite Countertops
- Lowery Elementary School Rated A-
- High Ceiling
- Community Pool
About This Home
This beautiful all brick single-story home has been renovated, offering a unique blend of classic charm and modern amenities. Too many updates to list. With three spacious bedrooms, two beautifully appointed bathrooms, and a versatile flex room, that can be an office or game room, this property is ideal for anyone looking for a comfortable and functional living space. The den is perfect for relaxing and entertaining. The room is filled with natural light, and the beautiful brick fireplace adds a touch of warmth and sophistication. The flex room off of the den makes either the perfect at-home office or game room. The primary bedroom offers ample space with two spacious closets, large windows that allow natural light to pour in, creating a bright and airy atmosphere. The primary bathroom has a large separate shower, jet tub and two walk-in closets. The secondary bedrooms are the perfect size and have large windows for natural light. Fenced in backyard.
Listing Agent
Walzel Properties - Corporate Office License #0626791 Listed on: 06/05/2025

Open House Schedule
-
Sunday, August 03, 202512:00 to 2:00 pm8/3/2025 12:00:00 PM +00:008/3/2025 2:00:00 PM +00:00Add to Calendar
Home Details
Home Type
- Single Family
Est. Annual Taxes
- $872
Year Built
- Built in 1985
Lot Details
- 8,165 Sq Ft Lot
- Back Yard Fenced
- Sprinkler System
HOA Fees
- $58 Monthly HOA Fees
Parking
- 2 Car Detached Garage
Home Design
- Traditional Architecture
- Brick Exterior Construction
- Slab Foundation
- Composition Roof
Interior Spaces
- 2,264 Sq Ft Home
- 1-Story Property
- High Ceiling
- Ceiling Fan
- Gas Log Fireplace
- Breakfast Room
- Combination Kitchen and Dining Room
- Home Office
- Utility Room
- Washer and Gas Dryer Hookup
Kitchen
- Electric Oven
- Electric Cooktop
- Microwave
- Dishwasher
- Granite Countertops
- Disposal
Flooring
- Carpet
- Laminate
- Tile
Bedrooms and Bathrooms
- 3 Bedrooms
- 2 Full Bathrooms
- Double Vanity
- Hydromassage or Jetted Bathtub
- Bathtub with Shower
- Separate Shower
Home Security
- Security System Owned
- Fire and Smoke Detector
Eco-Friendly Details
- Energy-Efficient Thermostat
- Ventilation
Schools
- Lowery Elementary School
- Aragon Middle School
- Langham Creek High School
Utilities
- Central Heating and Cooling System
- Heating System Uses Gas
- Programmable Thermostat
Community Details
Overview
- Inframark Association, Phone Number (281) 870-0585
- Built by PERRY HOMES
- Copperfield Southdown Village Subdivision
Recreation
- Community Pool
Map
Home Values in the Area
Average Home Value in this Area
Tax History
| Year | Tax Paid | Tax Assessment Tax Assessment Total Assessment is a certain percentage of the fair market value that is determined by local assessors to be the total taxable value of land and additions on the property. | Land | Improvement |
|---|---|---|---|---|
| 2024 | $872 | $305,815 | $68,529 | $237,286 |
| 2023 | $872 | $321,810 | $68,529 | $253,281 |
| 2022 | $5,772 | $284,738 | $48,949 | $235,789 |
| 2021 | $5,528 | $238,131 | $48,949 | $189,182 |
| 2020 | $5,807 | $243,496 | $37,824 | $205,672 |
| 2019 | $5,501 | $224,536 | $34,709 | $189,827 |
| 2018 | $1,523 | $202,608 | $34,709 | $167,899 |
| 2017 | $4,466 | $202,608 | $34,709 | $167,899 |
| 2016 | $4,060 | $177,000 | $34,709 | $142,291 |
| 2015 | $643 | $177,000 | $34,709 | $142,291 |
| 2014 | $643 | $173,243 | $34,709 | $138,534 |
Property History
| Date | Event | Price | Change | Sq Ft Price |
|---|---|---|---|---|
| 07/01/2025 07/01/25 | Price Changed | $345,500 | -1.0% | $153 / Sq Ft |
| 06/05/2025 06/05/25 | For Sale | $349,000 | -- | $154 / Sq Ft |
Purchase History
| Date | Type | Sale Price | Title Company |
|---|---|---|---|
| Warranty Deed | -- | Capital Title | |
| Vendors Lien | -- | None Available | |
| Warranty Deed | -- | First American Title |
Mortgage History
| Date | Status | Loan Amount | Loan Type |
|---|---|---|---|
| Previous Owner | $193,744 | VA | |
| Previous Owner | $196,418 | VA | |
| Previous Owner | $207,633 | VA | |
| Previous Owner | $207,633 | VA |
Similar Homes in Houston, TX
Source: Houston Association of REALTORS®
MLS Number: 18094149
APN: 1155490650004
- 7803 Villa Palms Dr
- 7807 Villa Palms Dr
- 15915 Sweetwater Creek Dr
- 8023 Pine Falls Dr
- 7770 Pine Center Dr
- 15918 Pinyon Creek Dr
- 7802 Strathclyde Sound Rd
- 8306 Hot Springs Dr
- 7731 Club Lake Dr
- 7746 Springville Dr
- 15903 Ridge Park Dr
- 16219 Rainbow Lake Rd
- 8147 Silent Cedars Dr
- 15838 Mesa Gardens Dr
- 16202 Elm Point Ct
- 16307 Rainbow Lake Rd
- 7518 Honey Creek Ln
- 16002 Maple Acres Ct
- 15735 Mesa Gardens Dr
- 15511 Glenwood Park Dr
- 16011 Sweetwater Creek Dr
- 7807 Maple Brook Ln
- 8302 Hot Springs Dr
- 7914 Rothesay Chase Rd
- 7752 High Village Dr
- 7772 Park Falls Dr
- 16338 Hickory Point Rd
- 15111 New Hastings Dr
- 7707 Thorncreek Way
- 8538 Sparkling Springs Dr
- 8530 Sunny Ridge Dr
- 16403 Salinas Ln
- 8571 Spring Green Dr
- 7306 Thistleglen Cir
- 16426 Willingham Way
- 7426 Daylight Ln
- 15622 Valley Creek Dr
- 7615 Clover Canyon Cir
- 16042 Glenbrook Knoll Ln
- 8114 Brighton Place Ct






