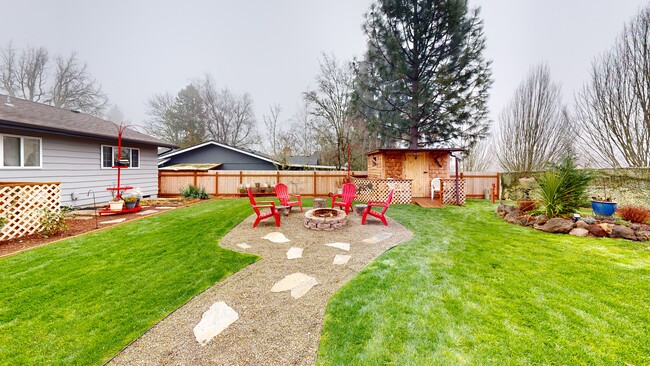
$690,000
- 3 Beds
- 2 Baths
- 1,925 Sq Ft
- 1586 Ewald Ave SE
- Salem, OR
A work of art with attention to details, this pride of the neighborhood has all new everything: insulation, roof, gutters, furnace, AC, windows, tankless water heater, decks, garden shed, floors, electrical panel, wiring, garage door, sewer line from house to street, lights and landscaping! It even has its own backyard ADU, complete with heat, kitchenette, and functioning bathroom. It's a must
Shannon Banke Zenith Realty, LLC





