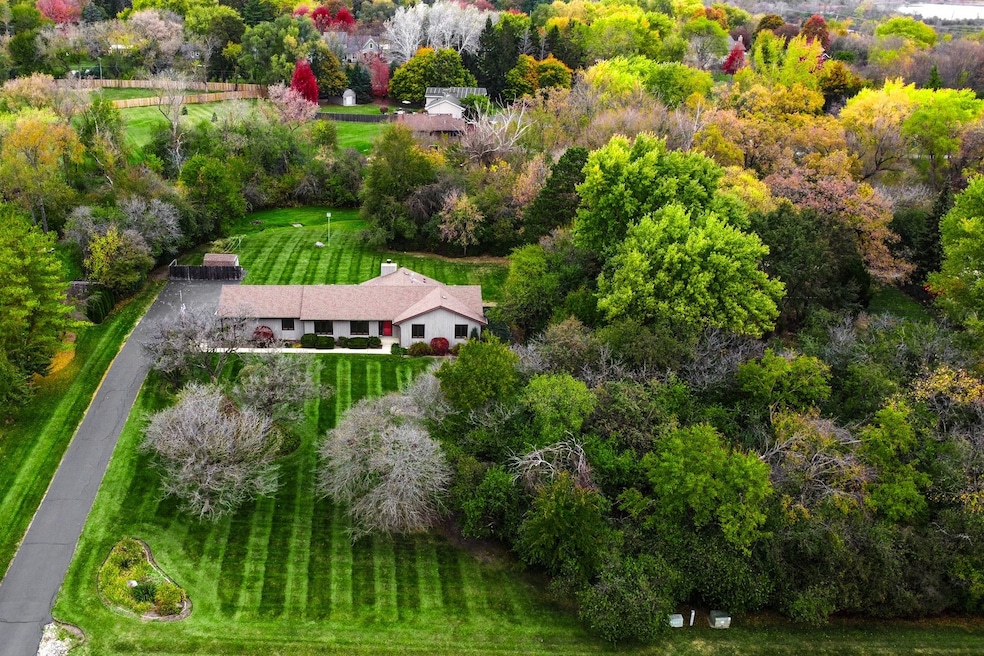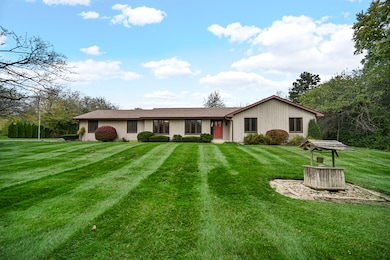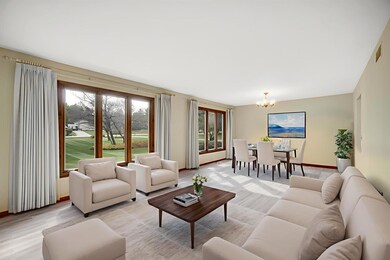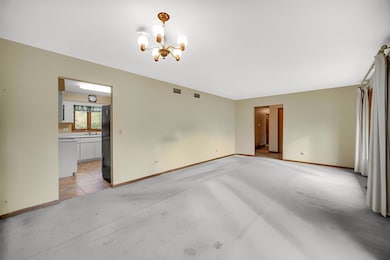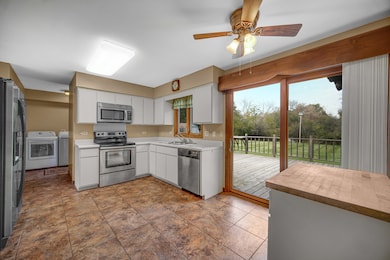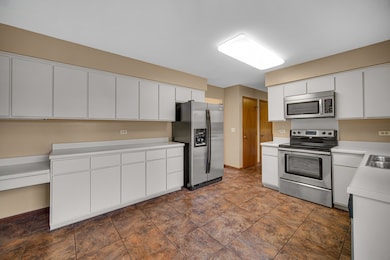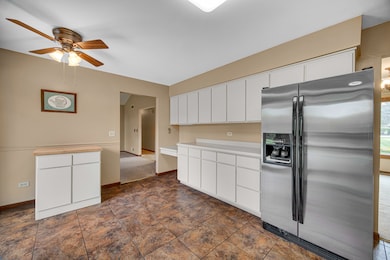15860 W Thornapple Ln Gurnee, IL 60031
Estimated payment $2,881/month
Highlights
- 1.1 Acre Lot
- Open Floorplan
- Mature Trees
- Woodland Elementary School Rated A-
- Landscaped Professionally
- Deck
About This Home
*OPEN VIEWING FOR SATURDAY 11/8 HAS BEEN CANCELED. HOME UNDER CONTRACT* Welcome to Mulberry Estates! A rare opportunity to enjoy country style space in the heart of Gurnee. Homes in this quiet, private neighborhood of just 30 residences rarely hit the market, and it's easy to see why! This beautiful 3-bedroom, 2.1-bath ranch has been lovingly maintained by only two owners and sits on a secluded 1.1-acre lot surrounded by mature trees, open space, and visiting wildlife. Step inside to find 1,676 sq. ft. of comfortable living space featuring spacious rooms, a warm and inviting layout, and vaulted ceilings in the family room that create an airy, open feel. The full, partially finished basement offers a versatile den and playroom with plenty of space to easily add a 4th bedroom or home office if desired. A 24x24 two-and-a-half car garage provides ample room for vehicles, tools, and all your toys, perfect for hobbyists or anyone who needs extra storage. Outside, enjoy the peace and privacy of your own natural retreat. Perfect for relaxing, entertaining, or watching deer and birds wander by. Located near highways, shopping, dining, top-rated schools, parks, forest preserves, and the Chain O' Lakes, this home combines tranquility with unmatched convenience. Your dream home awaits right here in Mulberry Estates, where homes are cherished, neighbors are friendly, and nature is right at your doorstep. Schedule your showing today!
Listing Agent
Keller Williams North Shore West License #475195163 Listed on: 11/05/2025

Home Details
Home Type
- Single Family
Est. Annual Taxes
- $9,271
Year Built
- Built in 1983
Lot Details
- 1.1 Acre Lot
- Lot Dimensions are 156x324
- Home fronts a stream
- Landscaped Professionally
- Level Lot
- Mature Trees
- Wooded Lot
- Backs to Trees or Woods
- Garden
Parking
- 2.5 Car Garage
- Driveway
Home Design
- Ranch Style House
- Asphalt Roof
- Concrete Perimeter Foundation
Interior Spaces
- 1,676 Sq Ft Home
- Open Floorplan
- Beamed Ceilings
- Vaulted Ceiling
- Wood Burning Fireplace
- Replacement Windows
- Entrance Foyer
- Family Room with Fireplace
- Combination Dining and Living Room
- Den
- Game Room
- Basement Fills Entire Space Under The House
- Laundry Room
- Property Views
Flooring
- Carpet
- Vinyl
Bedrooms and Bathrooms
- 3 Bedrooms
- 3 Potential Bedrooms
Outdoor Features
- Deck
- Fire Pit
Schools
- Warren Township High School
Utilities
- Forced Air Heating and Cooling System
- Well
- Septic Tank
Community Details
- Mulberry Estates Subdivision
Listing and Financial Details
- Senior Tax Exemptions
- Homeowner Tax Exemptions
Map
Home Values in the Area
Average Home Value in this Area
Tax History
| Year | Tax Paid | Tax Assessment Tax Assessment Total Assessment is a certain percentage of the fair market value that is determined by local assessors to be the total taxable value of land and additions on the property. | Land | Improvement |
|---|---|---|---|---|
| 2024 | $7,575 | $114,393 | $24,857 | $89,536 |
| 2023 | $8,569 | $95,680 | $20,791 | $74,889 |
| 2022 | $8,569 | $97,187 | $17,734 | $79,453 |
| 2021 | $7,729 | $93,287 | $17,022 | $76,265 |
| 2020 | $7,410 | $90,994 | $16,604 | $74,390 |
| 2019 | $7,272 | $88,352 | $16,122 | $72,230 |
| 2018 | $7,326 | $91,458 | $24,398 | $67,060 |
| 2017 | $7,319 | $88,837 | $23,699 | $65,138 |
| 2016 | $7,268 | $84,882 | $22,644 | $62,238 |
| 2015 | $7,034 | $80,503 | $21,476 | $59,027 |
| 2014 | $6,428 | $83,201 | $21,207 | $61,994 |
| 2012 | $6,988 | $83,838 | $21,369 | $62,469 |
Property History
| Date | Event | Price | List to Sale | Price per Sq Ft |
|---|---|---|---|---|
| 11/07/2025 11/07/25 | Pending | -- | -- | -- |
| 11/05/2025 11/05/25 | For Sale | $399,990 | -- | $239 / Sq Ft |
Purchase History
| Date | Type | Sale Price | Title Company |
|---|---|---|---|
| Interfamily Deed Transfer | -- | None Available |
Source: Midwest Real Estate Data (MRED)
MLS Number: 12511385
APN: 07-03-303-016
- 36625 N Kimberwick Ln
- 2208 Sanctuary Ct
- 2483 Lawson Blvd
- 37835 N Dilleys Rd
- 5205 Notting Hill Rd
- 36537 N Fox Hill Dr
- 15190 W Stearns School Rd
- 37108 N Kimberwick Ln
- 4827 W Pebble Beach Dr
- 5120 Red Pine Ave Unit 3
- 36396 N Skokie Hwy
- 1795 Newport Ct
- 1848 Princeton Ct
- 3267 Hampshire Ln
- 3068 N Southern Hills Dr
- 5370 Sequoia Ct
- 1999 N Fuller Rd
- 1577 N Dilleys Rd
- 4605 Sawgrass Blvd Unit 1202
- 3148 Concord Ln
