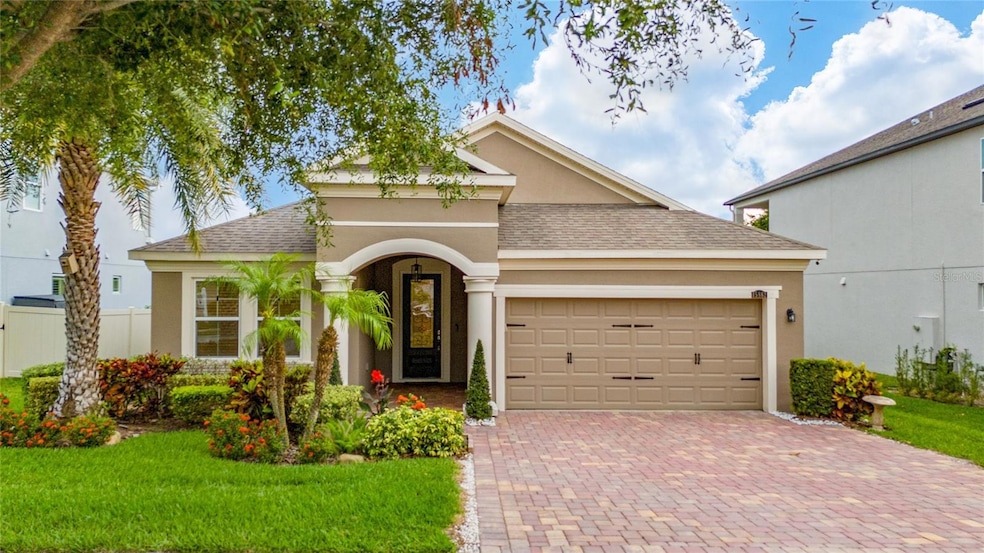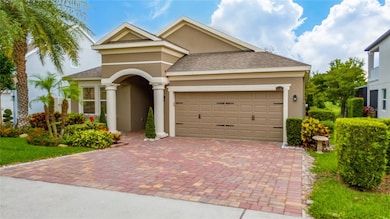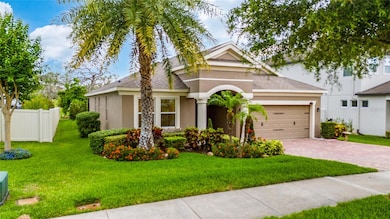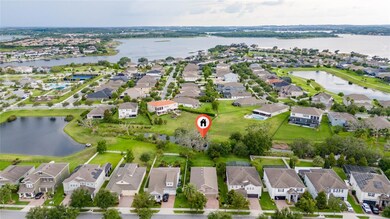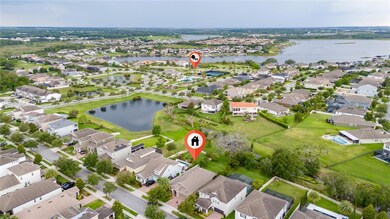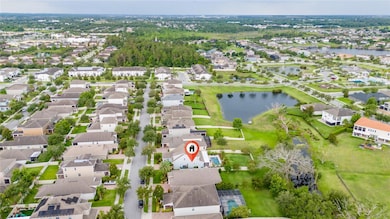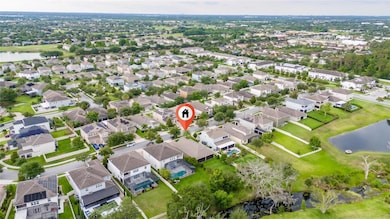15862 Citrus Grove Loop Winter Garden, FL 34787
Estimated payment $4,409/month
Highlights
- Fitness Center
- Clubhouse
- Community Pool
- Whispering Oak Elementary Rated A
- Wood Flooring
- Tennis Courts
About This Home
Welcome to this stunning residence located in the highly sought-after gated community of Winter Garden. A nature lover's paradise, this beautifully landscaped home sits on a quarter-acre lot, backing up to a serene, natural spring-fed canal with no rear neighbors, leading to the scenic Lake Burnett. Enjoy the tranquility and privacy of this oversized backyard from your spacious screened-in lanai. The home features a modern, well-appointed kitchen equipped with stainless steel appliances, granite countertops, and 42-inch white cabinets. The open-concept layout seamlessly connects the kitchen to the inviting family area and cozy dining space, perfect for entertaining. Large glass sliders open to the expansive lanai, creating a perfect indoor-outdoor flow. The spacious owner’s suite is designed for comfort, featuring a garden tub, walk-in shower, double sinks with silestone countertops, and a generous walk-in closet. Additional features include custom woodwork throughout, a dedicated laundry room complete with washer and dryer, and a two-car garage. RESORT-STYLE AMENITIES IN HICKORY HAMMOCK Hickory Hammock is a gated community offering resort-style living with a multifunction clubhouse, a large community pool, a playground, tennis courts, a fitness center, a community dock, and walking trails. Plus, enjoy low HOA dues and top-rated schools. Ideally situated just minutes from the vibrant downtown Winter Garden, Fowler’s Grove shopping center, and major highways, this home offers the perfect blend of convenience and luxury. Move in now and experience vacation living every day
Listing Agent
AROD PARTNERS REALTY Brokerage Phone: 407-627-7621 License #3474058 Listed on: 07/21/2025
Home Details
Home Type
- Single Family
Est. Annual Taxes
- $9,101
Year Built
- Built in 2015
Lot Details
- 0.3 Acre Lot
- East Facing Home
- Irrigation Equipment
- Property is zoned PUD
HOA Fees
- $208 Monthly HOA Fees
Parking
- 2 Car Attached Garage
Home Design
- Slab Foundation
- Shingle Roof
- Stucco
Interior Spaces
- 2,043 Sq Ft Home
- 1-Story Property
- Sliding Doors
- Combination Dining and Living Room
Kitchen
- Built-In Oven
- Range
- Microwave
- Dishwasher
- Disposal
Flooring
- Wood
- Tile
Bedrooms and Bathrooms
- 4 Bedrooms
- Walk-In Closet
- 2 Full Bathrooms
- Soaking Tub
Laundry
- Laundry Room
- Dryer
- Washer
Schools
- Whispering Oak Elementary School
- Hamlin Middle School
- West Orange High School
Utilities
- Central Heating and Cooling System
- Electric Water Heater
- Cable TV Available
Listing and Financial Details
- Visit Down Payment Resource Website
- Legal Lot and Block 213 / 02
- Assessor Parcel Number 33-22-27-3600-02-130
Community Details
Overview
- Association fees include pool, ground maintenance, private road, recreational facilities
- Artemis Sherry Khan Association, Phone Number (407) 705-2190
- Hickory Hammock Ph 1B Subdivision
- The community has rules related to deed restrictions, allowable golf cart usage in the community
Amenities
- Clubhouse
- Community Mailbox
Recreation
- Tennis Courts
- Community Playground
- Fitness Center
- Community Pool
- Park
- Dog Park
Security
- Security Guard
Map
Home Values in the Area
Average Home Value in this Area
Tax History
| Year | Tax Paid | Tax Assessment Tax Assessment Total Assessment is a certain percentage of the fair market value that is determined by local assessors to be the total taxable value of land and additions on the property. | Land | Improvement |
|---|---|---|---|---|
| 2025 | $9,101 | $590,170 | $180,000 | $410,170 |
| 2024 | $8,280 | $570,530 | $180,000 | $390,530 |
| 2023 | $8,280 | $520,406 | $180,000 | $340,406 |
| 2022 | $3,850 | $280,975 | $0 | $0 |
| 2021 | $3,792 | $272,791 | $0 | $0 |
| 2020 | $3,612 | $269,025 | $0 | $0 |
| 2019 | $3,726 | $262,977 | $0 | $0 |
| 2018 | $3,692 | $258,074 | $0 | $0 |
| 2017 | $3,594 | $252,766 | $60,000 | $192,766 |
| 2016 | $4,315 | $251,479 | $50,000 | $201,479 |
| 2015 | $879 | $50,000 | $50,000 | $0 |
| 2014 | $625 | $35,000 | $35,000 | $0 |
Property History
| Date | Event | Price | List to Sale | Price per Sq Ft | Prior Sale |
|---|---|---|---|---|---|
| 12/16/2025 12/16/25 | For Sale | $659,000 | 0.0% | $323 / Sq Ft | |
| 12/15/2025 12/15/25 | Off Market | $659,000 | -- | -- | |
| 11/16/2025 11/16/25 | Price Changed | $659,000 | 0.0% | $323 / Sq Ft | |
| 11/16/2025 11/16/25 | For Sale | $659,000 | -2.9% | $323 / Sq Ft | |
| 11/09/2025 11/09/25 | Off Market | $679,000 | -- | -- | |
| 10/29/2025 10/29/25 | Price Changed | $679,000 | -1.6% | $332 / Sq Ft | |
| 07/21/2025 07/21/25 | For Sale | $689,900 | +10.4% | $338 / Sq Ft | |
| 08/30/2022 08/30/22 | Sold | $625,000 | -1.6% | $306 / Sq Ft | View Prior Sale |
| 07/25/2022 07/25/22 | Pending | -- | -- | -- | |
| 07/13/2022 07/13/22 | For Sale | $635,000 | -- | $311 / Sq Ft |
Purchase History
| Date | Type | Sale Price | Title Company |
|---|---|---|---|
| Special Warranty Deed | $318,456 | Attorney |
Mortgage History
| Date | Status | Loan Amount | Loan Type |
|---|---|---|---|
| Open | $228,456 | New Conventional |
Source: Stellar MLS
MLS Number: O6328959
APN: 33-2227-3600-02-130
- 15669 Citrus Harvest Rd
- 16003 Tangerine Blossom Way
- 15976 Citrus Knoll Dr
- 16079 Black Hickory Dr
- 15688 Orange Harvest Loop
- 15684 Orange Harvest Loop
- 1182 Orange Season Ln
- 15916 Citrus Knoll Dr
- 15986 Johns Lake Overlook Dr
- 1073 Vinsetta Cir
- 1519 Priory Cir
- 1433 Priory Cir
- 16110 Johns Lake Overlook Dr
- 1362 Avalon Rd
- 1004 Vinsetta Cir
- 15511 Campden St
- 1224 Priory Cir
- 7036 Twilight Bay Dr
- 16636 Broadwater Ave
- 16630 Broadwater Ave
- 1519 Priory Cir
- 1118 Priory Cir
- 1647 Portcastle Cir
- 16771 Turtle Hatch Unit D
- 1933 Portcastle Cir
- 2017 Portcastle Cir
- 15331 Hayworth Dr
- 13345 Fox Glove St
- 17100 Salty Dog Rd
- 1458 Waverunner Ln
- 17136 Salty Dog Rd
- 13519 Sagestone Dr
- 1391 Williams Rd
- 12028 Holystone St
- 17552 Lake Star Rd
- 17582 Lake Star Rd
- 17789 Japonica Bloom Dr
- 17415 Bal Harbour Dr
- 1500 Broken Oak Dr Unit 25B
- 1500 Broken Oaks Dr Unit 25B
