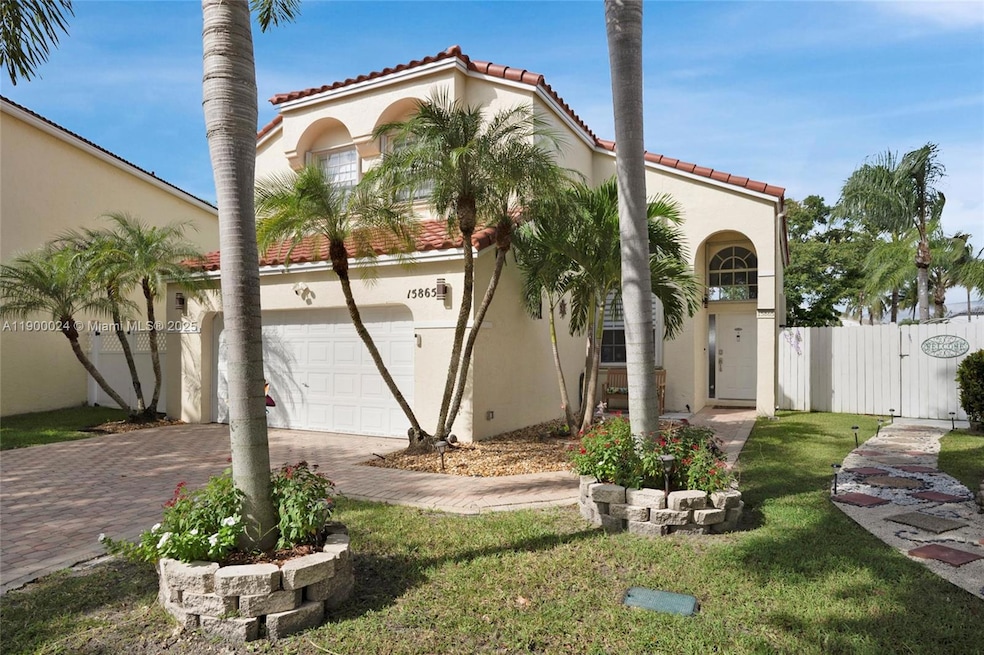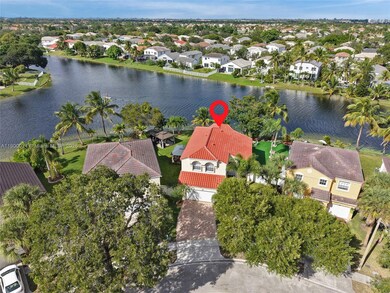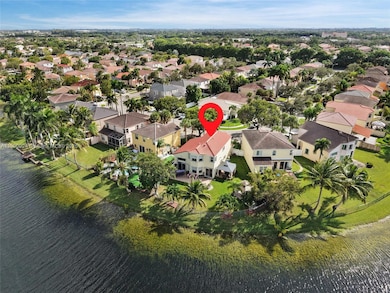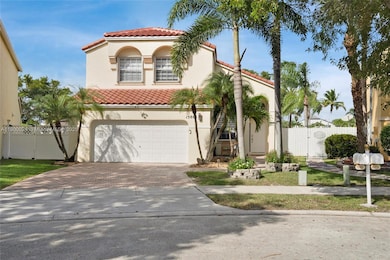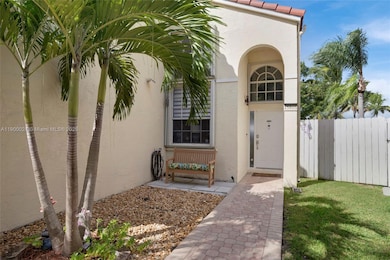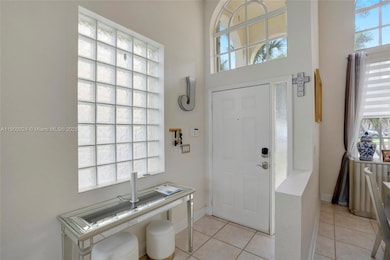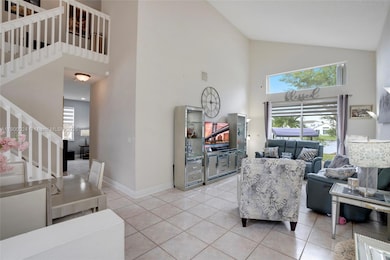15865 NW 7th St Pembroke Pines, FL 33028
Towngate NeighborhoodEstimated payment $4,512/month
Highlights
- Lake Front
- Room in yard for a pool
- Vaulted Ceiling
- Silver Palms Elementary School Rated A-
- Deck
- Wood Flooring
About This Home
Claim your castle in Mahogany Way! ?? Towngate, one of Pembroke Pines’ most desirable and well-kept communities. This stunning home blends elegance and comfort. Marble flooring throughout the first floor, 3 beds, 2.5 baths, 2-car garage. kitchen features modern appliances, stylish countertops, island, breakfast bar, and breakfast area. Formal living and dining rooms, upstairs showcases bamboo wood floors and fully renovated bathrooms. Patio access from the living and family rooms. 2 patios, ideal for morning coffee or evening wine by the water, and a covered patio with BBQ grill for family gatherings. Enjoy resort-style living close, top-rated schools, parks, hospitals, shopping, entertainment, major highways.
Home Details
Home Type
- Single Family
Est. Annual Taxes
- $5,644
Year Built
- Built in 1995
Lot Details
- 7,935 Sq Ft Lot
- Lake Front
- South Facing Home
- Fenced
- Property is zoned (PUD)
HOA Fees
- $161 Monthly HOA Fees
Parking
- 2 Car Garage
- Automatic Garage Door Opener
- Driveway
- Guest Parking
- Open Parking
Home Design
- Tile Roof
Interior Spaces
- 2,113 Sq Ft Home
- 2-Story Property
- Vaulted Ceiling
- Ceiling Fan
- Family Room
- Open Floorplan
- Storage Room
- Lake Views
Kitchen
- Breakfast Area or Nook
- Self-Cleaning Oven
- Electric Range
- Microwave
- Dishwasher
- Snack Bar or Counter
- Trash Compactor
- Disposal
Flooring
- Wood
- Ceramic Tile
Bedrooms and Bathrooms
- 3 Bedrooms
- Primary Bedroom Upstairs
- Separate Shower in Primary Bathroom
Laundry
- Laundry in Utility Room
- Dryer
- Washer
Home Security
- Security System Leased
- Fire and Smoke Detector
Outdoor Features
- Room in yard for a pool
- Deck
- Patio
- Exterior Lighting
- Outdoor Grill
Schools
- Silver Palms Elementary School
- Walter C. Young Middle School
- Flanagan;Charls High School
Utilities
- Central Heating and Cooling System
- Electric Water Heater
Listing and Financial Details
- Assessor Parcel Number 514009040940
Community Details
Overview
- Towngate,Mahogany Way Subdivision
- Mandatory home owners association
- Maintained Community
Recreation
- Community Pool
Security
- Security Service
Map
Home Values in the Area
Average Home Value in this Area
Tax History
| Year | Tax Paid | Tax Assessment Tax Assessment Total Assessment is a certain percentage of the fair market value that is determined by local assessors to be the total taxable value of land and additions on the property. | Land | Improvement |
|---|---|---|---|---|
| 2025 | $5,644 | $325,140 | -- | -- |
| 2024 | $5,478 | $315,980 | -- | -- |
| 2023 | $5,478 | $306,780 | $0 | $0 |
| 2022 | $5,169 | $297,850 | $0 | $0 |
| 2021 | $5,075 | $289,180 | $0 | $0 |
| 2020 | $5,022 | $285,190 | $0 | $0 |
| 2019 | $4,937 | $278,780 | $0 | $0 |
| 2018 | $3,704 | $223,900 | $0 | $0 |
| 2017 | $3,655 | $219,300 | $0 | $0 |
| 2016 | $3,633 | $214,790 | $0 | $0 |
| 2015 | $3,683 | $213,300 | $0 | $0 |
| 2014 | $3,676 | $211,610 | $0 | $0 |
| 2013 | -- | $219,650 | $55,990 | $163,660 |
Property History
| Date | Event | Price | List to Sale | Price per Sq Ft | Prior Sale |
|---|---|---|---|---|---|
| 10/20/2025 10/20/25 | For Sale | $735,000 | +72.9% | $348 / Sq Ft | |
| 10/05/2018 10/05/18 | Sold | $425,000 | 0.0% | $193 / Sq Ft | View Prior Sale |
| 09/05/2018 09/05/18 | Pending | -- | -- | -- | |
| 07/30/2018 07/30/18 | For Sale | $425,000 | -- | $193 / Sq Ft |
Purchase History
| Date | Type | Sale Price | Title Company |
|---|---|---|---|
| Warranty Deed | $425,000 | None Available | |
| Warranty Deed | $210,000 | Title Authority Inc | |
| Warranty Deed | $165,000 | -- | |
| Deed | $174,700 | -- |
Mortgage History
| Date | Status | Loan Amount | Loan Type |
|---|---|---|---|
| Open | $351,037 | FHA | |
| Previous Owner | $213,150 | No Value Available | |
| Previous Owner | $35,000 | Credit Line Revolving | |
| Previous Owner | $157,200 | No Value Available |
Source: MIAMI REALTORS® MLS
MLS Number: A11900024
APN: 51-40-09-04-0940
- 637 NW 157th Ln
- 15819 NW 4th St
- 544 NW 159th Ln
- 15736 NW 11th St Unit 138
- 1049 NW 161st Ave
- 15887 NW 4th Ct
- 15620 NW 12th Place
- 15697 NW 12th Place
- 1101 NW 162nd Ave
- 678 NW 155th Terrace
- 1249 NW 159th Ave
- 1200 NW 161st Ave
- 801 NW 156th Ave
- 1240 NW 161st Ave
- 1388 NW 157th Ave
- 15522 NW 12th Ct
- 15683 NW 12th Rd
- 1392 NW 159th Ln Unit 30
- 15624 NW 12th Rd
- 399 NW 154th Ave
- 15777 NW 10th St
- 15895 NW 5th St
- 15868 NW 4th St
- 725 NW 156th Ave
- 724 NW 155th Terrace
- 670 NW 154th Ave
- 1374 NW 159th Ave
- 15121 NW 7th Ct
- 1436 NW 159th Ln
- 15301 NW 3rd St Unit 29
- 335 NW 152nd Ln
- 15106 NW 6th Ct
- 15860 NW 14th Rd
- 207 SW 159th Terrace
- 15891 NW 15th Ct
- 236 SW 159th Terrace
- 221 SW 159th Way
- 245 SW 159th Ct
- 229 SW 159th Way Unit 229
- 256 SW 159th Terrace Unit 256
