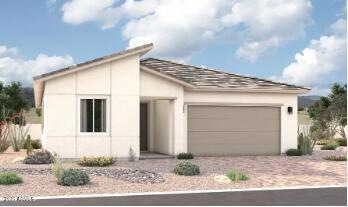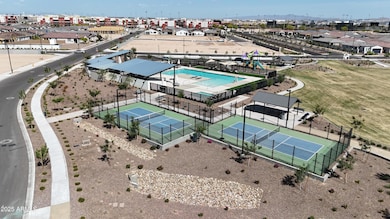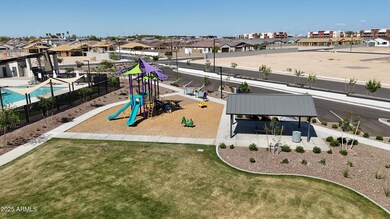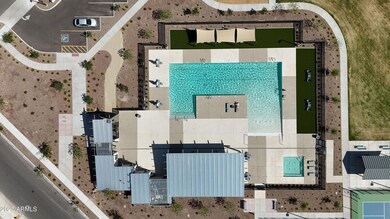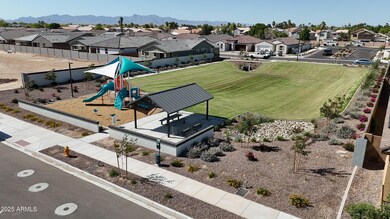
15866 W Miami St Goodyear, AZ 85338
Avion - PortfolioEstimated payment $3,255/month
Highlights
- New Construction
- Tennis Courts
- Walk-In Pantry
- Community Pool
- Community Center
- Soaking Tub
About This Home
Discover this attractive Augusta home, ready for quick move-in! Included features: a welcoming covered entry; a beautiful great room; a gourmet kitchen offering 42" cabinets, quartz countertops, stainless-steel appliances, a center island, and a roomy walk-in pantry; an open dining area with center-meet sliding glass doors; an impressive primary suite boasting a generous walk-in closet and a deluxe bath with double sinks, a shower, and a soaking tub; three secondary bedrooms; a shared hall bath with double sinks; a convenient laundry; and a cheerful covered patio. This home also showcases 9" x 35" stone tile flooring, cultured marble bathroom countertops, ceiling fan prewiring in select rooms, front yard landscaping, and concrete pavers at the driveway and walkway. Tour today!
Builder Incentives
fixed rate or up to $55K in Flex Funds!
See this week's hot homes!
Download our FREE guide & stay on the path to healthy credit.
Sales Office
Home Details
Home Type
- Single Family
Parking
- 2 Car Garage
Home Design
- New Construction
Interior Spaces
- 1-Story Property
- Walk-In Pantry
Bedrooms and Bathrooms
- 4 Bedrooms
- 2 Full Bathrooms
- Soaking Tub
Community Details
Amenities
- Community Center
Recreation
- Tennis Courts
- Pickleball Courts
- Community Playground
- Community Pool
- Park
- Trails
Map
Other Move In Ready Homes in Avion - Portfolio
About the Builder
- Avion - Portfolio
- Avion - Horizon
- 15796 W Winslow Ave
- Avion - Seasons
- Avion - Arbor
- Avion - Premier
- 0 W Mc 85 Unit 1
- 2acres S Bullard Ave
- 16441 W Yuma Rd Unit 54
- 4310 S Bullard Ave
- 4310 S Bullard Ave
- 4310 S Bullard Ave
- Mirada Crossing
- 17475 W Fulton St
- El Cidro - Signature
- 17482 W Fulton St
- 0 Lower Buckeye -- Unit 12
- El Cidro
- 17722 W Odeum Ln
- 17728 W Odeum Ln
