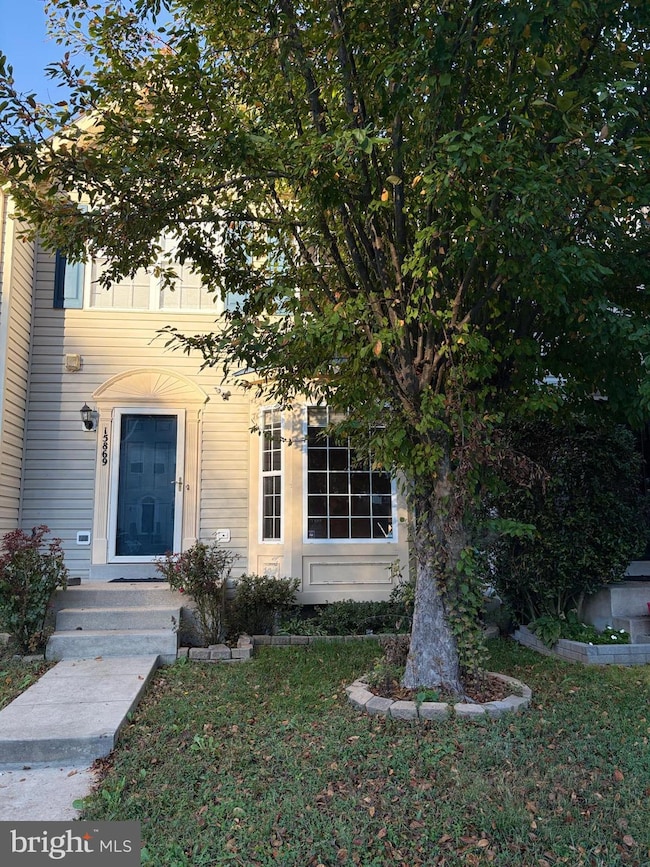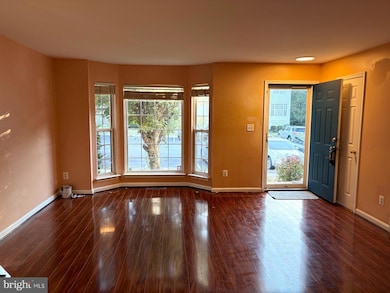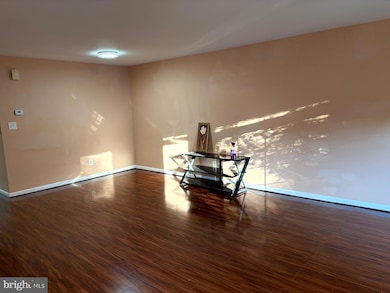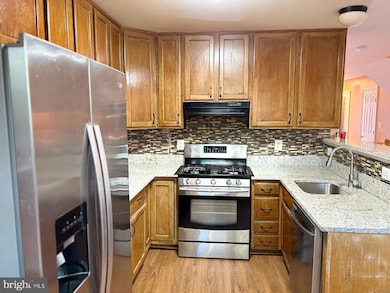15869 Pebblewood St Dumfries, VA 22025
Estimated payment $2,836/month
Highlights
- Colonial Architecture
- Traditional Floor Plan
- Stainless Steel Appliances
- Recreation Room
- Den
- Family Room Off Kitchen
About This Home
Beautiful 3 bedroom, 3.5 bath townhome with a finished walk-out basement. Walk into the large living room that has a beautiful bay window that provides tons of natural light. The kitchen has a breakfast area with sliding doors that lead to large deck that covers the entire back of the home and faces a beautiful wooded area for privacy. The Main bedroom has a walk-in closet, bonus closet and a bathroom that features a large soaking tub, separate shower and double vanity. The finished basement includes a full bathroom and bonus room that can be used as a virtual classroom, office, gym or NTC bedroom, the possibilities are endless. New stainless steel appliances installed in 2019 and new hot water heater installed in 2020.
Listing Agent
(571) 214-6709 gkhan63@gmail.com United Real Estate Premier License #SP98363998 Listed on: 10/09/2025

Townhouse Details
Home Type
- Townhome
Est. Annual Taxes
- $4,112
Year Built
- Built in 1998
Lot Details
- 1,307 Sq Ft Lot
HOA Fees
- $98 Monthly HOA Fees
Home Design
- Colonial Architecture
- Shingle Roof
- Vinyl Siding
- Concrete Perimeter Foundation
Interior Spaces
- Property has 2 Levels
- Traditional Floor Plan
- Double Hung Windows
- Family Room Off Kitchen
- Combination Kitchen and Dining Room
- Den
- Recreation Room
Kitchen
- Gas Oven or Range
- Range Hood
- Built-In Microwave
- Dishwasher
- Stainless Steel Appliances
- Disposal
Bedrooms and Bathrooms
- 3 Bedrooms
Basement
- Walk-Out Basement
- Laundry in Basement
Parking
- 2 Open Parking Spaces
- 2 Parking Spaces
- Parking Lot
Schools
- Potomac Middle School
- Forest Park High School
Utilities
- 90% Forced Air Heating and Cooling System
- Vented Exhaust Fan
- Natural Gas Water Heater
Listing and Financial Details
- Assessor Parcel Number 8090-96-9072
Community Details
Overview
- Lakecrest HOA
- Lakecrest Subdivision
Pet Policy
- Pets Allowed
Map
Home Values in the Area
Average Home Value in this Area
Tax History
| Year | Tax Paid | Tax Assessment Tax Assessment Total Assessment is a certain percentage of the fair market value that is determined by local assessors to be the total taxable value of land and additions on the property. | Land | Improvement |
|---|---|---|---|---|
| 2025 | $4,203 | $428,700 | $149,100 | $279,600 |
| 2024 | $4,009 | $403,100 | $140,600 | $262,500 |
| 2023 | $3,826 | $367,700 | $127,800 | $239,900 |
| 2022 | $3,926 | $345,800 | $119,500 | $226,300 |
| 2021 | $4,054 | $330,800 | $113,800 | $217,000 |
| 2020 | $4,698 | $303,100 | $104,400 | $198,700 |
| 2019 | $4,306 | $277,800 | $95,800 | $182,000 |
| 2018 | $3,224 | $267,000 | $92,100 | $174,900 |
| 2017 | $3,202 | $257,700 | $88,500 | $169,200 |
| 2016 | $3,062 | $248,500 | $85,100 | $163,400 |
| 2015 | $2,797 | $240,400 | $81,900 | $158,500 |
| 2014 | $2,797 | $221,500 | $75,100 | $146,400 |
Property History
| Date | Event | Price | List to Sale | Price per Sq Ft | Prior Sale |
|---|---|---|---|---|---|
| 10/09/2025 10/09/25 | For Sale | $455,000 | +22.1% | $232 / Sq Ft | |
| 04/15/2021 04/15/21 | Sold | $372,500 | +8.0% | $194 / Sq Ft | View Prior Sale |
| 02/06/2021 02/06/21 | For Sale | $345,000 | +26.8% | $179 / Sq Ft | |
| 06/12/2017 06/12/17 | Sold | $272,000 | +0.7% | $202 / Sq Ft | View Prior Sale |
| 05/13/2017 05/13/17 | Pending | -- | -- | -- | |
| 05/10/2017 05/10/17 | For Sale | $270,000 | 0.0% | $200 / Sq Ft | |
| 03/27/2017 03/27/17 | Pending | -- | -- | -- | |
| 03/23/2017 03/23/17 | For Sale | $270,000 | -- | $200 / Sq Ft |
Purchase History
| Date | Type | Sale Price | Title Company |
|---|---|---|---|
| Warranty Deed | $272,000 | Walker Title Llc | |
| Warranty Deed | $156,900 | -- | |
| Trustee Deed | $254,868 | -- | |
| Deed | $205,000 | -- | |
| Deed | $130,290 | -- |
Mortgage History
| Date | Status | Loan Amount | Loan Type |
|---|---|---|---|
| Open | $267,073 | FHA | |
| Previous Owner | $156,900 | Purchase Money Mortgage | |
| Previous Owner | $205,000 | New Conventional | |
| Previous Owner | $129,704 | FHA |
Source: Bright MLS
MLS Number: VAPW2105644
APN: 8090-96-9072
- 4710 Pinecrest Ct
- 15661 Montview Dr
- 15719 London Place
- 15719 Lansdale Place
- 15900 Moncure Dr
- 15725 Marbury Heights Way
- 15730 Marbury Heights Way
- 15745 Widewater Dr
- 15675 Viewpoint Cir
- 15697 Viewpoint Cir
- 15739 Viewpoint Cir
- 5091 Higgins Dr
- 4977 Breeze Way
- 5029 Buena Vista Dr
- 15978 Cove Ln
- 15521 Port Washington Ct
- 15350 Edgehill Dr
- 4851 Ebb Tide Ct
- 15331 Edgehill Dr
- 16039 Fairway Dr
- 15663 Viewpoint Cir
- 15509 Barrington Place
- 15723 Edgewood Dr
- 5311 Yellow Turtle Place
- 16321 Taconic Cir
- 15066 Maple Glen Ct
- 14436 Whisperwood Ct
- 15409 Papillon Place
- 4172 Ashmere Cir
- 4287 Exeter Dr
- 14789 Edison Ct
- 16500 Stedham Cir
- 4461 Starling Ct
- 14856 Swallow Ct
- 4413 Ensbrook Ln
- 4389 Ensbrook Ln
- 4306 Eileen Ct
- 14905 Heather Bloom Dr
- 15004 Slippery Elm Ct
- 14815 Empire St






