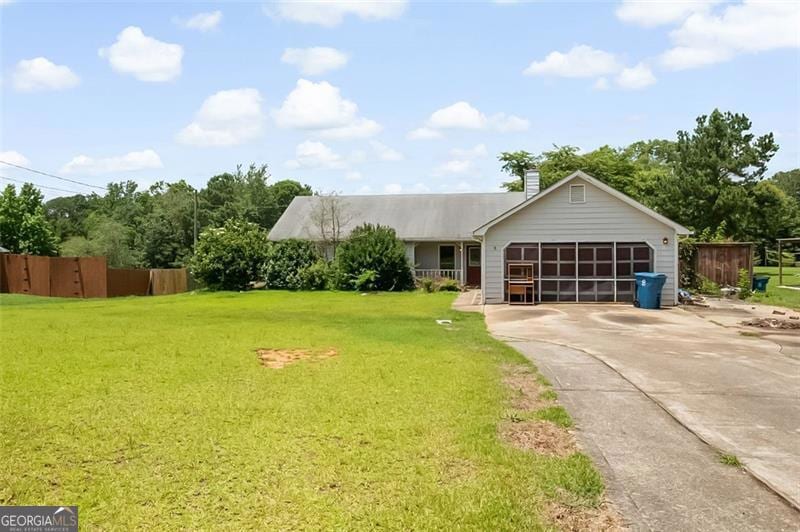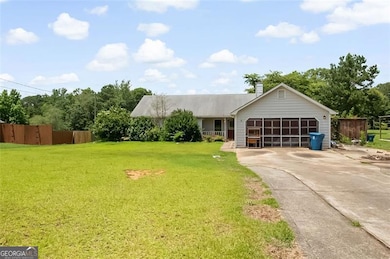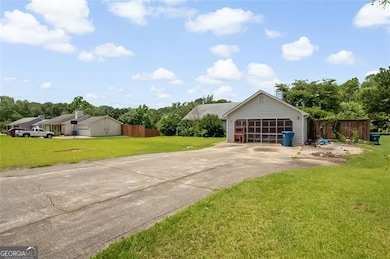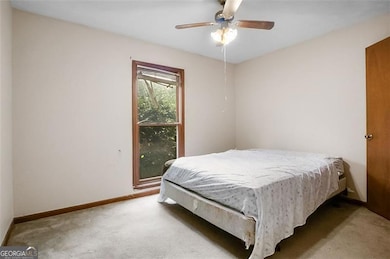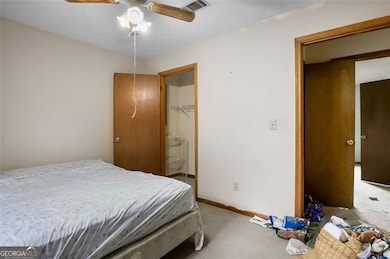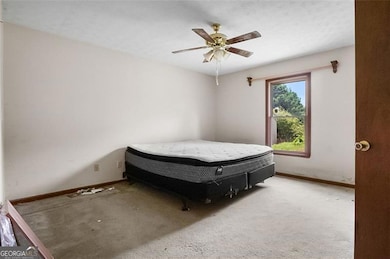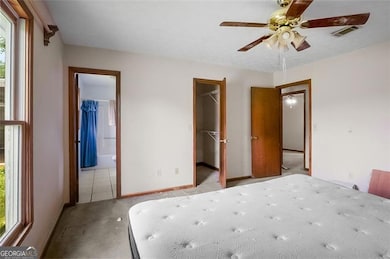1587 Cronic Town Rd Unit 1 Auburn, GA 30011
Estimated payment $1,366/month
Highlights
- Sauna
- Ranch Style House
- Porch
- Seasonal View
- No HOA
- Laundry Room
About This Home
Property is Going through Probate. Excellent opportunity to own a value-add property with land, privacy, and flexibility in Auburn. This 3-bedroom, 2-bathroom ranch sits on a spacious 0.67-acre lot and offers endless potential for investors, flippers, or homeowners looking to create their dream space. The layout features an open-concept living area with a stone fireplace, a large eat-in kitchen with real wood cabinets and stainless steel appliances, and generously sized bedrooms. The primary suite includes a walk-in closet and private bath. Exterior features include a large fenced backyard, covered patio, and a detached sauna that can be converted into a guest house, office, or rental space. There's ample room to park an RV, boat, or trailer with no HOA restrictions. Additional highlights: Concrete driveway and two-car garage Dedicated laundry room with washer/dryer. Mature landscaping and pergola pathway. Potential for short-term rental, long-term rental, or multi-generational living. Property needs cosmetic updates and is being sold as-is. Great bones, strong layout, and tremendous upside for the right buyer. Conveniently located near Hwy 316, local schools, shops, and restaurants. Schedule your showing today and bring your vision.
Home Details
Home Type
- Single Family
Est. Annual Taxes
- $1,832
Year Built
- Built in 1989
Lot Details
- 0.7 Acre Lot
- Chain Link Fence
- Level Lot
Home Design
- Ranch Style House
- Traditional Architecture
- Fixer Upper
- Slab Foundation
- Composition Roof
- Wood Siding
Interior Spaces
- Ceiling Fan
- Fireplace Features Masonry
- Sauna
- Carpet
- Seasonal Views
Bedrooms and Bathrooms
- 3 Main Level Bedrooms
- 2 Full Bathrooms
Laundry
- Laundry Room
- Laundry in Hall
- Dryer
- Washer
Outdoor Features
- Porch
Schools
- Auburn Elementary School
- Westside Middle School
- Apalachee High School
Utilities
- Central Heating and Cooling System
- Underground Utilities
- 220 Volts
- Septic Tank
- High Speed Internet
- Cable TV Available
Community Details
- No Home Owners Association
- Saddlecreek Subdivision
Map
Home Values in the Area
Average Home Value in this Area
Tax History
| Year | Tax Paid | Tax Assessment Tax Assessment Total Assessment is a certain percentage of the fair market value that is determined by local assessors to be the total taxable value of land and additions on the property. | Land | Improvement |
|---|---|---|---|---|
| 2024 | $1,832 | $70,167 | $20,000 | $50,167 |
| 2023 | $1,046 | $70,167 | $20,000 | $50,167 |
| 2022 | $1,657 | $67,992 | $20,000 | $47,992 |
| 2021 | $1,373 | $52,135 | $12,800 | $39,335 |
| 2020 | $1,342 | $50,899 | $12,800 | $38,099 |
| 2019 | $1,339 | $50,015 | $12,800 | $37,215 |
| 2018 | $1,151 | $42,392 | $11,400 | $30,992 |
| 2017 | $191 | $34,625 | $11,400 | $23,225 |
| 2016 | $810 | $29,787 | $10,000 | $19,787 |
| 2015 | $820 | $30,040 | $10,000 | $20,040 |
| 2014 | $662 | $26,369 | $6,076 | $20,293 |
| 2013 | -- | $25,729 | $6,076 | $19,653 |
Property History
| Date | Event | Price | List to Sale | Price per Sq Ft |
|---|---|---|---|---|
| 11/11/2025 11/11/25 | For Sale | $230,000 | 0.0% | -- |
| 09/20/2025 09/20/25 | Pending | -- | -- | -- |
| 09/17/2025 09/17/25 | Price Changed | $230,000 | 0.0% | -- |
| 09/17/2025 09/17/25 | For Sale | $230,000 | +4.5% | -- |
| 06/24/2025 06/24/25 | Pending | -- | -- | -- |
| 06/18/2025 06/18/25 | For Sale | $220,000 | -- | -- |
Purchase History
| Date | Type | Sale Price | Title Company |
|---|---|---|---|
| Deed | $102,500 | -- | |
| Deed | $59,000 | -- | |
| Deed | -- | -- | |
| Deed | -- | -- | |
| Deed | -- | -- |
Mortgage History
| Date | Status | Loan Amount | Loan Type |
|---|---|---|---|
| Open | $90,500 | New Conventional |
Source: Georgia MLS
MLS Number: 10546460
APN: AU02-009
- 4363 Saddlecreek Ct
- 4293 Saddlecreek Ct
- 433 Mount Moriah Rd
- 1008 Woodtrace Ln
- 522 Eagles Nest Cir
- 491 Glen Terrace Rd
- 494 Courtney Ln Unit 2
- 738 Key Largo Ct NE
- 352 Austin Way
- 1109 Woodtrace Ln
- 539 Hayes Rd
- 4001 Triton Ives Dr
- 359 Scenic Ln
- 4533 Mulberry Fields Ln
- 4165 Whitfield Oak Way
- 2063 Blackberry Ln
- 907 Win West Pointe NE
- 388 Scenic Ln
- 812 Whitfield Oak Rd
- 5899 Wheeler Ridge Rd
- 5869 Wheeler Ridge Rd
- 2036 Westfall Way
- 1813 Westfall Landing
- 3940 Fence Rd
- 203 Mount Moriah Rd
- 1630 Branthaven Ln
- 5030 Sierra Creek Dr NE
- 5238 Mulberry Pass Ct
- 4669 Sierra Creek Dr
- 1368 Dee Kennedy Rd
- 796 Rodeo Dr
- 212 Station Overlook Dr
- 258 Station Overlook Dr
- 57 Station Overlook Way
- 748 York View Dr
- 316 Rodeo Dr
