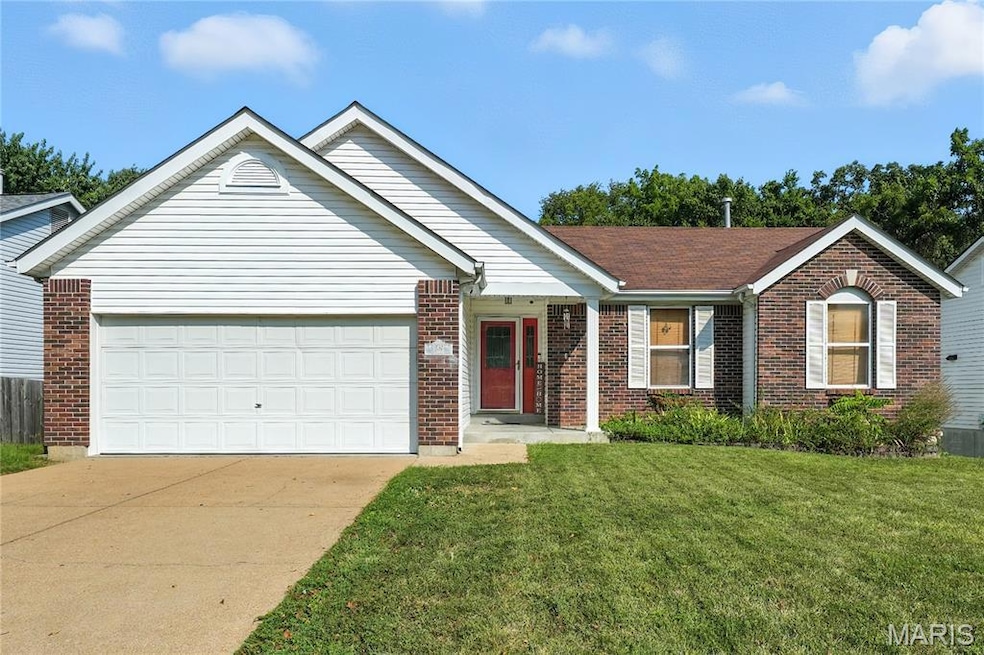
1587 Irish Sea High Ridge, MO 63049
Estimated payment $1,971/month
Highlights
- Open Floorplan
- 2 Car Attached Garage
- Brick Veneer
- Front Porch
- Double Pane Windows
- Cooling System Powered By Gas
About This Home
Updated 3-Bedroom Home with Finished Basement, Assumable Loan & Modern Features. Discover this beautifully updated 3-bedroom, 2 1/2 bath home featuring a fully finished basement with an office, workout/yoga room, and spacious family room with half bath-perfect for work, wellness and relaxation. The newly renovated primary bathroom offers a luxurious retreat including a jetted bathtub with customized therapeutic options (Bluetooth, heated jets, air bath and sound that syncs to lights). A brand-new deck (to-be-built) will be ideal for outdoor gatherings. New HVAC installed in August 2025. Enjoy the convenience of a school bus stopping right at your driveway, making mornings a breeze. Plus, take advantage of a low-interest rate assumable loan, offering a unique opportunity for qualified buyers. With numerous updates throughout, this move-in ready home combines comfort, style, and practicality. Offers due Sunday, 8/24/2025, response Monday, 8/25/2025 (Seller reserves the right to accept an offer at any time).
Listing Agent
Coldwell Banker Realty - Gundaker License #2006011854 Listed on: 08/19/2025

Home Details
Home Type
- Single Family
Est. Annual Taxes
- $2,188
Year Built
- Built in 1998 | Remodeled
Lot Details
- 7,841 Sq Ft Lot
- Chain Link Fence
HOA Fees
- $21 Monthly HOA Fees
Parking
- 2 Car Attached Garage
- Garage Door Opener
Home Design
- Brick Veneer
- Vinyl Siding
- Concrete Perimeter Foundation
Interior Spaces
- 1-Story Property
- Open Floorplan
- Double Pane Windows
- Drapes & Rods
- Panel Doors
- Entrance Foyer
- Family Room with Fireplace
- Living Room
- Combination Kitchen and Dining Room
- Vinyl Flooring
- Attic Fan
- Fire and Smoke Detector
- Laundry Room
Kitchen
- Free-Standing Gas Oven
- Microwave
- Dishwasher
- Disposal
Bedrooms and Bathrooms
- 3 Bedrooms
- Exhaust Fan In Bathroom
Basement
- Basement Ceilings are 8 Feet High
- Laundry in Basement
Outdoor Features
- Front Porch
Schools
- Brennan Woods Elem. Elementary School
- Wood Ridge Middle School
- Northwest High School
Utilities
- Cooling System Powered By Gas
- Forced Air Heating and Cooling System
- Heating System Uses Natural Gas
- Cable TV Available
Listing and Financial Details
- Assessor Parcel Number 02-3.0-06.0-3-002-006.13
Community Details
Overview
- Association fees include common area maintenance
- Brennan Glen Association
Amenities
- Common Area
Map
Home Values in the Area
Average Home Value in this Area
Tax History
| Year | Tax Paid | Tax Assessment Tax Assessment Total Assessment is a certain percentage of the fair market value that is determined by local assessors to be the total taxable value of land and additions on the property. | Land | Improvement |
|---|---|---|---|---|
| 2024 | $2,188 | $30,300 | $7,700 | $22,600 |
| 2023 | $2,188 | $30,300 | $7,700 | $22,600 |
| 2022 | $1,986 | $27,800 | $5,200 | $22,600 |
| 2021 | $1,986 | $27,800 | $5,200 | $22,600 |
| 2020 | $1,815 | $24,800 | $4,600 | $20,200 |
| 2019 | $1,813 | $24,800 | $4,600 | $20,200 |
| 2018 | $1,837 | $24,800 | $4,600 | $20,200 |
| 2017 | $1,678 | $24,800 | $4,600 | $20,200 |
| 2016 | $1,570 | $23,000 | $4,400 | $18,600 |
| 2015 | $1,613 | $23,000 | $4,400 | $18,600 |
| 2013 | -- | $22,600 | $4,400 | $18,200 |
Property History
| Date | Event | Price | Change | Sq Ft Price |
|---|---|---|---|---|
| 08/26/2025 08/26/25 | Pending | -- | -- | -- |
| 08/19/2025 08/19/25 | For Sale | $325,000 | +51.2% | $184 / Sq Ft |
| 07/29/2020 07/29/20 | Sold | -- | -- | -- |
| 07/23/2020 07/23/20 | Pending | -- | -- | -- |
| 06/12/2020 06/12/20 | For Sale | $214,900 | -- | $181 / Sq Ft |
Purchase History
| Date | Type | Sale Price | Title Company |
|---|---|---|---|
| Warranty Deed | -- | None Available | |
| Interfamily Deed Transfer | -- | None Available | |
| Interfamily Deed Transfer | -- | Freedom Title | |
| Warranty Deed | -- | Commonwealth Land Title | |
| Warranty Deed | -- | -- | |
| Warranty Deed | -- | -- |
Mortgage History
| Date | Status | Loan Amount | Loan Type |
|---|---|---|---|
| Open | $219,942 | FHA | |
| Previous Owner | $124,800 | New Conventional | |
| Previous Owner | $119,000 | Unknown | |
| Previous Owner | $120,000 | Fannie Mae Freddie Mac | |
| Previous Owner | $101,500 | No Value Available | |
| Previous Owner | $79,000 | No Value Available |
Similar Homes in High Ridge, MO
Source: MARIS MLS
MLS Number: MIS25053197
APN: 02-3.0-06.0-3-002-006.13
- 4523 Castlebar Ln
- 0 Mikel Ln
- 0 Glick Rd Unit MIS25042566
- 4625 Brennan Woods Dr
- 2145 Freckles Dr
- 1829 Center Dr
- 1500 Gravois Rd
- 2120 Quarter Horse Crossing
- 1448 Trails Ct
- 1200 Queens Trail Ln
- 5012 Oak Bluff Dr
- 921 Morgan Ridge
- 172 Brandy Mill Cir Unit 4D
- 1050 Little Brennen Ct
- 168 Brandy Mill Cir Unit 5B
- 1211 Pine Trail
- 1362 Hillsboro Rd
- 2300 Appaloosa Trail
- 1310 Spring Lilly Dr
- 147 Brandy Mill Cir Unit B






