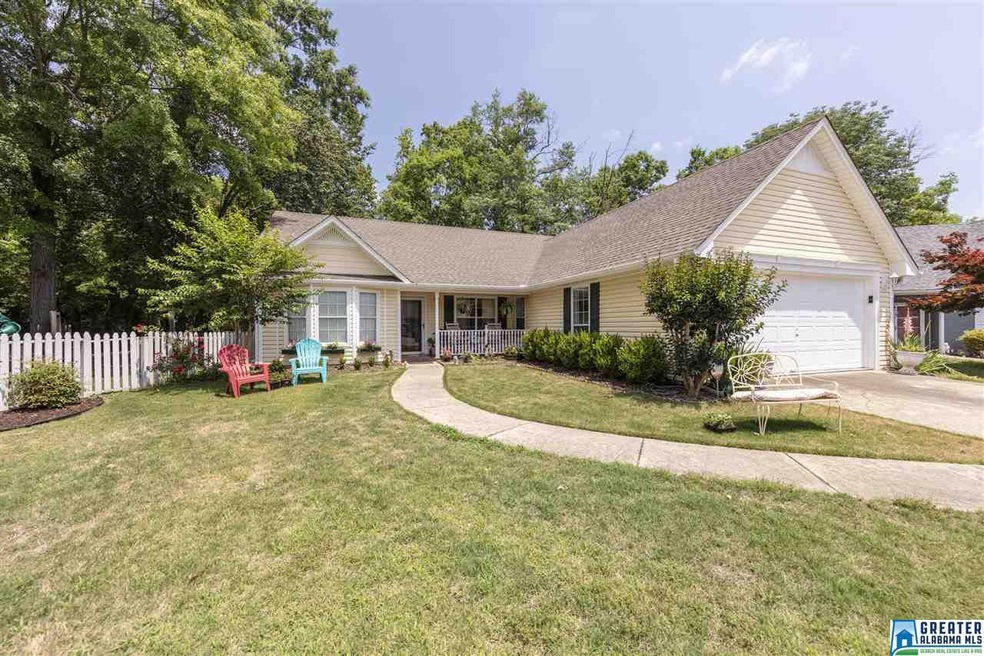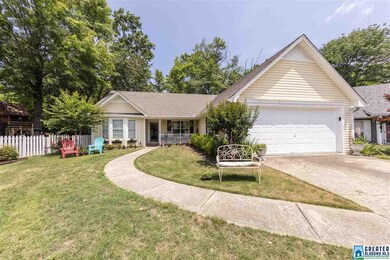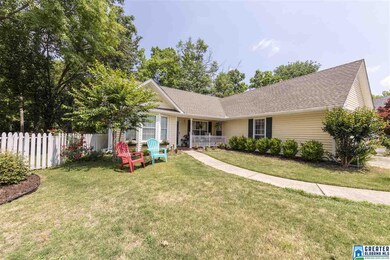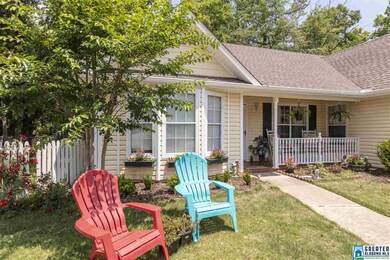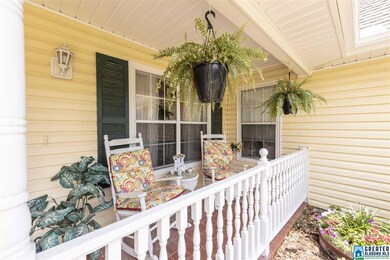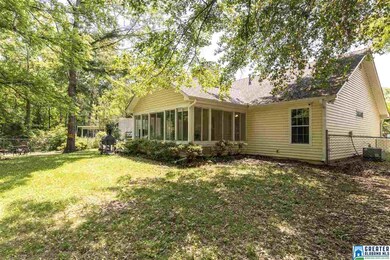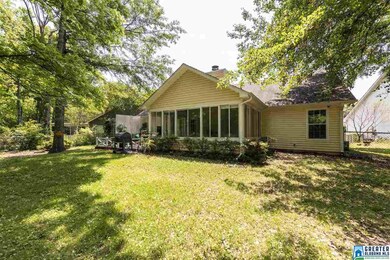
1587 Timber Ct Helena, AL 35080
Highlights
- Safe Room
- 0.55 Acre Lot
- Hydromassage or Jetted Bathtub
- Helena Elementary School Rated 10
- Wood Flooring
- Attic
About This Home
As of August 2021Back on the market! Buyers moving to assisted living! Great one level home in a cul de sac with a private. back yard. The sunroom windows can open to enjoy the comfortable days. The ac unit handles the hot summer days. The split bedroom plan has 3 bedrooms and 2 baths, great room with gas fireplace and vaulted ceiling. Seller has updated the kitchen with new countertops and back splash. Eat in area in the kitchen and separate dining room that could be a great office. The large master has two closets plus don't miss the extra closet in the master bath. New bath counter top, sink and faucet. The 2 car garage which has been used as a game room/media room/exercise room. Duct work was added. The storm room in the garage is made of solid concrete and steel. Per seller, FEMA has approved it to withstand an F5 storm. Come see this fabulous home!
Last Agent to Sell the Property
Jean Burford
NextHome Southern Realty License #000095152 Listed on: 05/20/2018
Last Buyer's Agent
Kay Ray
ERA King Real Estate Vestavia License #000005249
Home Details
Home Type
- Single Family
Est. Annual Taxes
- $659
Year Built
- Built in 1992
Lot Details
- 0.55 Acre Lot
- Cul-De-Sac
- Fenced Yard
- Interior Lot
- Few Trees
HOA Fees
- $2 Monthly HOA Fees
Parking
- 2 Car Attached Garage
- Garage on Main Level
- Front Facing Garage
- Driveway
- Off-Street Parking
Home Design
- Slab Foundation
- Vinyl Siding
Interior Spaces
- 1,503 Sq Ft Home
- 1-Story Property
- Crown Molding
- Ceiling Fan
- Wood Burning Fireplace
- Fireplace With Gas Starter
- Brick Fireplace
- Bay Window
- Great Room with Fireplace
- Dining Room
- Sun or Florida Room
- Pull Down Stairs to Attic
- Safe Room
Kitchen
- Electric Oven
- Stove
- Built-In Microwave
- Dishwasher
- Laminate Countertops
- Disposal
Flooring
- Wood
- Carpet
- Tile
Bedrooms and Bathrooms
- 3 Bedrooms
- Split Bedroom Floorplan
- Walk-In Closet
- 2 Full Bathrooms
- Hydromassage or Jetted Bathtub
- Bathtub and Shower Combination in Primary Bathroom
- Separate Shower
- Linen Closet In Bathroom
Laundry
- Laundry Room
- Laundry on main level
- Washer and Electric Dryer Hookup
Outdoor Features
- Patio
- Porch
Utilities
- Forced Air Heating and Cooling System
- Underground Utilities
- Gas Water Heater
Community Details
- $12 Other Monthly Fees
- Timber Park HOA, Phone Number (205) 401-8272
Listing and Financial Details
- Assessor Parcel Number 13-8-27-2-001-003.066
Ownership History
Purchase Details
Home Financials for this Owner
Home Financials are based on the most recent Mortgage that was taken out on this home.Purchase Details
Home Financials for this Owner
Home Financials are based on the most recent Mortgage that was taken out on this home.Purchase Details
Home Financials for this Owner
Home Financials are based on the most recent Mortgage that was taken out on this home.Similar Home in Helena, AL
Home Values in the Area
Average Home Value in this Area
Purchase History
| Date | Type | Sale Price | Title Company |
|---|---|---|---|
| Warranty Deed | $239,000 | None Available | |
| Warranty Deed | $170,000 | None Available | |
| Warranty Deed | $147,500 | None Available |
Mortgage History
| Date | Status | Loan Amount | Loan Type |
|---|---|---|---|
| Open | $239,000 | VA | |
| Previous Owner | $8,855 | FHA | |
| Previous Owner | $143,760 | FHA | |
| Previous Owner | $40,000 | Credit Line Revolving | |
| Previous Owner | $83,000 | Unknown |
Property History
| Date | Event | Price | Change | Sq Ft Price |
|---|---|---|---|---|
| 08/24/2021 08/24/21 | Sold | $239,000 | +6.3% | $156 / Sq Ft |
| 06/25/2021 06/25/21 | For Sale | $224,900 | +32.3% | $147 / Sq Ft |
| 06/29/2018 06/29/18 | Sold | $170,000 | -1.2% | $113 / Sq Ft |
| 06/11/2018 06/11/18 | Pending | -- | -- | -- |
| 05/20/2018 05/20/18 | For Sale | $172,000 | -- | $114 / Sq Ft |
Tax History Compared to Growth
Tax History
| Year | Tax Paid | Tax Assessment Tax Assessment Total Assessment is a certain percentage of the fair market value that is determined by local assessors to be the total taxable value of land and additions on the property. | Land | Improvement |
|---|---|---|---|---|
| 2024 | $1,328 | $27,100 | $0 | $0 |
| 2023 | $1,229 | $25,920 | $0 | $0 |
| 2022 | $1,111 | $23,520 | $0 | $0 |
| 2021 | $793 | $20,500 | $0 | $0 |
| 2020 | $793 | $19,000 | $0 | $0 |
| 2019 | $0 | $18,260 | $0 | $0 |
| 2017 | $659 | $14,280 | $0 | $0 |
| 2015 | $635 | $13,800 | $0 | $0 |
| 2014 | $620 | $13,480 | $0 | $0 |
Agents Affiliated with this Home
-

Seller's Agent in 2021
Melanie Siow
RealtySouth
(205) 305-1158
11 in this area
154 Total Sales
-

Buyer's Agent in 2021
Yolanda Dye
Dalton Wade Real Estate Group
(205) 285-6243
2 in this area
91 Total Sales
-
J
Seller's Agent in 2018
Jean Burford
NextHome Southern Realty
-
K
Buyer's Agent in 2018
Kay Ray
ERA King Real Estate Vestavia
Map
Source: Greater Alabama MLS
MLS Number: 817364
APN: 13-8-27-2-001-003-066
- 1510 Timber Dr
- 231 Hickory Point Ln
- 1406 Timber Cir
- 2212 Pup Run
- 2234 Pup Run
- 1117 Amberley Woods Dr
- 2311 Buckingham Place
- 2200 Amberley Woods Terrace
- 992 Stony Hollow Cir
- 509 Laurel Woods Trail
- 1909 Amberley Woods Trail
- 116 Rock Valley Rd
- 911 White Barn Cir
- 105 Acorn Cir
- 617 Windmill Cir
- 1700 Amberley Woods Place
- 700 Windmill Cir
- 708 Windmill Cir
- 703 Hillsboro Ln
- 203 Rocky Ridge Dr
